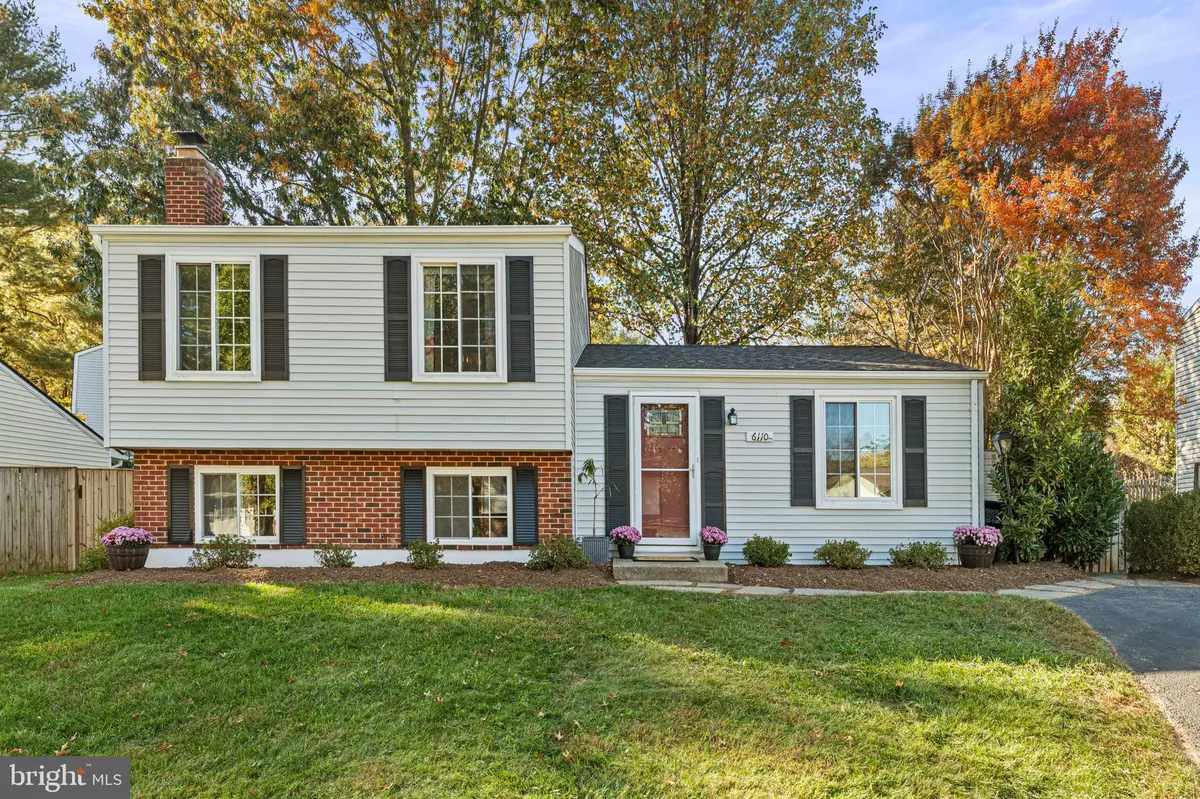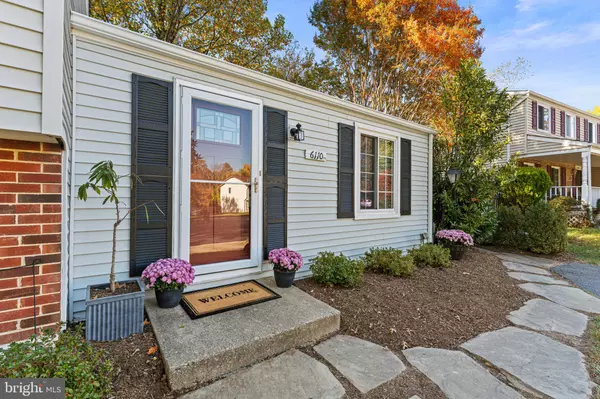$695,000
$675,000
3.0%For more information regarding the value of a property, please contact us for a free consultation.
6110 WILMINGTON DR Burke, VA 22015
4 Beds
2 Baths
1,560 SqFt
Key Details
Sold Price $695,000
Property Type Single Family Home
Sub Type Detached
Listing Status Sold
Purchase Type For Sale
Square Footage 1,560 sqft
Price per Sqft $445
Subdivision Burke Centre
MLS Listing ID VAFX2207434
Sold Date 11/27/24
Style Split Level
Bedrooms 4
Full Baths 2
HOA Fees $81/qua
HOA Y/N Y
Abv Grd Liv Area 1,040
Originating Board BRIGHT
Year Built 1977
Annual Tax Amount $6,600
Tax Year 2024
Lot Size 5,629 Sqft
Acres 0.13
Property Description
Welcome home to this beautiful split level home in gorgeous Burke location.. This home has open floorplan and has been tastefully updated throughout. Recent updates include newer appliances, new countertops, updated bathrooms. New roof in 2020, newer hot water heater. Adiitional features include updated windows and doors, hardwood floors on main level and stairs, ample closets and storage, rear deck for entertaining and fully fenced in rear yard. The home has been meticulously maintained and home warranty will be in place for new buyer. Community pool within walking distance, miles of walking trails and gorgeous ponds. Must see! This home will not last.
Burke Centre has 5 pools, miles of walking trails, recreation centre, ponds, playgrounds and
close proximity to shopping, restaurants, top rated schools, and all major transportation routes.
Burke Lake Park offers acres large lake for fishing, boating, and picnicking, along with trails for hiking and biking.
VRE also available
Location
State VA
County Fairfax
Zoning 370
Rooms
Other Rooms Living Room, Dining Room, Primary Bedroom, Bedroom 2, Bedroom 4, Kitchen, Family Room, Bedroom 1
Basement Partially Finished
Interior
Interior Features Combination Dining/Living, Window Treatments, Floor Plan - Traditional, Ceiling Fan(s), Floor Plan - Open, Wood Floors
Hot Water Electric
Heating Heat Pump(s)
Cooling Central A/C
Fireplaces Number 1
Fireplaces Type Equipment, Screen
Equipment Dishwasher, Disposal, Dryer, Icemaker, Oven/Range - Electric, Refrigerator, Washer
Fireplace Y
Appliance Dishwasher, Disposal, Dryer, Icemaker, Oven/Range - Electric, Refrigerator, Washer
Heat Source Electric
Exterior
Garage Spaces 2.0
Fence Wood
Amenities Available Community Center, Jog/Walk Path, Pool - Outdoor, Recreational Center, Tennis Courts, Tot Lots/Playground
Water Access N
Roof Type Composite
Accessibility None
Total Parking Spaces 2
Garage N
Building
Lot Description Backs to Trees, Level, Rear Yard
Story 3
Foundation Block
Sewer Public Sewer
Water Public
Architectural Style Split Level
Level or Stories 3
Additional Building Above Grade, Below Grade
New Construction N
Schools
School District Fairfax County Public Schools
Others
HOA Fee Include Common Area Maintenance,Recreation Facility,Reserve Funds
Senior Community No
Tax ID 0783 11 0097A
Ownership Fee Simple
SqFt Source Assessor
Security Features Security System
Acceptable Financing Cash, Conventional, FHA, VA
Listing Terms Cash, Conventional, FHA, VA
Financing Cash,Conventional,FHA,VA
Special Listing Condition Standard
Read Less
Want to know what your home might be worth? Contact us for a FREE valuation!

Our team is ready to help you sell your home for the highest possible price ASAP

Bought with Luay Z Murad • Fairfax Realty Select





