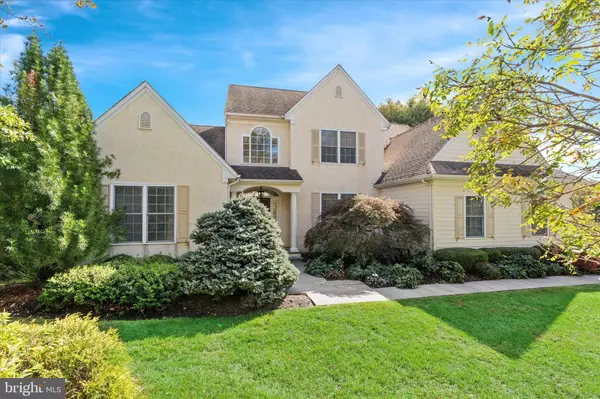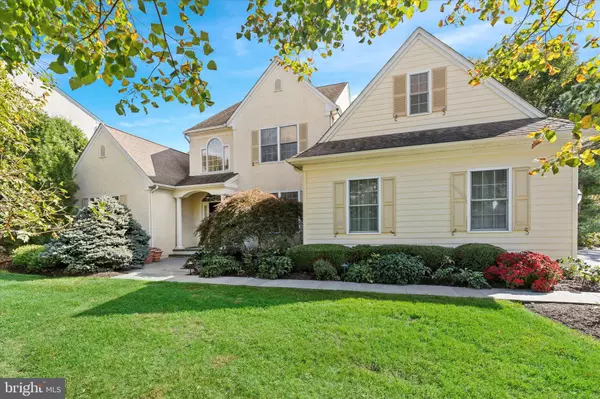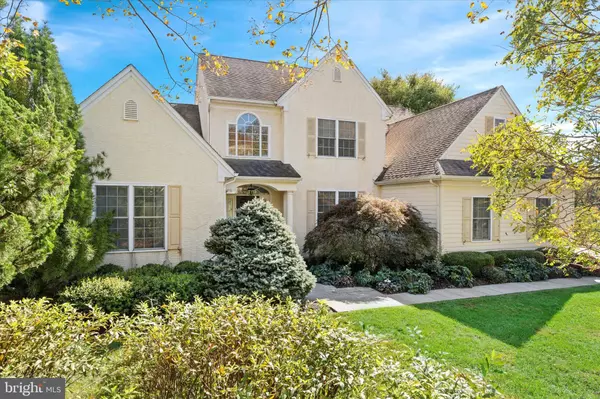$846,900
$895,000
5.4%For more information regarding the value of a property, please contact us for a free consultation.
120 HIDDEN POND WAY West Chester, PA 19382
5 Beds
5 Baths
3,967 SqFt
Key Details
Sold Price $846,900
Property Type Single Family Home
Sub Type Detached
Listing Status Sold
Purchase Type For Sale
Square Footage 3,967 sqft
Price per Sqft $213
Subdivision Arborview
MLS Listing ID PACT2085336
Sold Date 11/27/24
Style Colonial
Bedrooms 5
Full Baths 4
Half Baths 1
HOA Fees $160/qua
HOA Y/N Y
Abv Grd Liv Area 3,967
Originating Board BRIGHT
Year Built 2006
Annual Tax Amount $11,556
Tax Year 2023
Lot Size 0.324 Acres
Acres 0.32
Lot Dimensions 0.00 x 0.00
Property Description
This stunning home offers southern exposure with breathtaking views visible through expansive great room windows and features elegant hardwood floors throughout the main level. As you enter, you are greeted by a library with built-in, floor-to-ceiling bookshelves, intricate double crown molding, and a cozy gas fireplace that enhances its warmth and charm. Across the foyer, the formal dining room boasts wainscoting and provides easy access to the kitchen. The luxurious first-floor primary bedroom suite serves as a personal retreat, complete with a tray ceiling, ceiling fan, elevated fireplace, and spacious walk-in closets. Its en-suite bathroom includes double vanities, a tiled shower, and a soaking tub, offering stunning views. The great room, filled with natural light from its large windows, is centered around another gas fireplace and features a ceiling fan for added comfort. Adjacent to the great room, the upscale breakfast nook and kitchen blend functionality and style, featuring a large center island with seating for five, a five-burner cooktop, double oven, and a pantry. Sliding doors from the breakfast area open onto a deck where you can enjoy the serene evening breeze and picturesque views. A staircase leads to the second floor with three additional bedrooms, including a Jack and Jill bathroom with a full tub and a princess suite. All bedrooms come with ceiling fans, while the bathrooms feature tiled floors and tub surrounds. The finished daylight walkout lower level offers a fifth bedroom, a spacious great room with sliders to a private rear patio, and roughed-in plumbing for an additional bathroom. The unfinished section provides ample storage space and potential for a theater room. Conveniently located with easy access to major roads, West Chester, and Wilmington, this home is part of the award-winning West Chester Area School District. Stucco Inspection Performed by Nick Hindley and Repair Estimates Available.
Location
State PA
County Chester
Area Westtown Twp (10367)
Zoning RESIDENTIAL
Direction Northeast
Rooms
Other Rooms Living Room, Dining Room, Primary Bedroom, Bedroom 2, Bedroom 3, Bedroom 4, Bedroom 5, Kitchen, Family Room, Breakfast Room, Other, Recreation Room, Storage Room, Primary Bathroom
Basement Full, Walkout Level
Main Level Bedrooms 1
Interior
Interior Features Bathroom - Soaking Tub, Bathroom - Tub Shower, Bathroom - Walk-In Shower, Chair Railings, Kitchen - Island, Wainscotting, Walk-in Closet(s), Wood Floors, Breakfast Area, Built-Ins, Carpet, Combination Kitchen/Living, Dining Area, Floor Plan - Open, Formal/Separate Dining Room
Hot Water Natural Gas
Heating Forced Air
Cooling Central A/C
Flooring Wood, Carpet, Ceramic Tile
Fireplaces Number 3
Fireplaces Type Fireplace - Glass Doors, Gas/Propane
Equipment Built-In Microwave, Built-In Range, Dishwasher, Dryer, Microwave, Refrigerator, Six Burner Stove, Stainless Steel Appliances, Washer
Fireplace Y
Window Features Insulated,Vinyl Clad
Appliance Built-In Microwave, Built-In Range, Dishwasher, Dryer, Microwave, Refrigerator, Six Burner Stove, Stainless Steel Appliances, Washer
Heat Source Natural Gas
Laundry Main Floor
Exterior
Exterior Feature Deck(s), Patio(s)
Parking Features Garage - Side Entry, Garage Door Opener
Garage Spaces 3.0
Utilities Available Cable TV Available, Natural Gas Available, Phone Available, Electric Available, Sewer Available
Water Access N
View Garden/Lawn
Roof Type Shingle
Street Surface Paved
Accessibility None
Porch Deck(s), Patio(s)
Road Frontage Boro/Township
Attached Garage 3
Total Parking Spaces 3
Garage Y
Building
Lot Description Backs - Open Common Area, Backs to Trees, Landscaping, Front Yard, Rear Yard
Story 2
Foundation Concrete Perimeter
Sewer Public Sewer
Water Public
Architectural Style Colonial
Level or Stories 2
Additional Building Above Grade, Below Grade
Structure Type Dry Wall
New Construction N
Schools
School District West Chester Area
Others
Pets Allowed N
HOA Fee Include Common Area Maintenance
Senior Community No
Tax ID 67-04 -0023.3000
Ownership Fee Simple
SqFt Source Assessor
Security Features Carbon Monoxide Detector(s),Security System,Smoke Detector
Acceptable Financing Cash, Conventional
Horse Property N
Listing Terms Cash, Conventional
Financing Cash,Conventional
Special Listing Condition Standard
Read Less
Want to know what your home might be worth? Contact us for a FREE valuation!

Our team is ready to help you sell your home for the highest possible price ASAP

Bought with Brooke Grohol • Compass Pennsylvania, LLC





