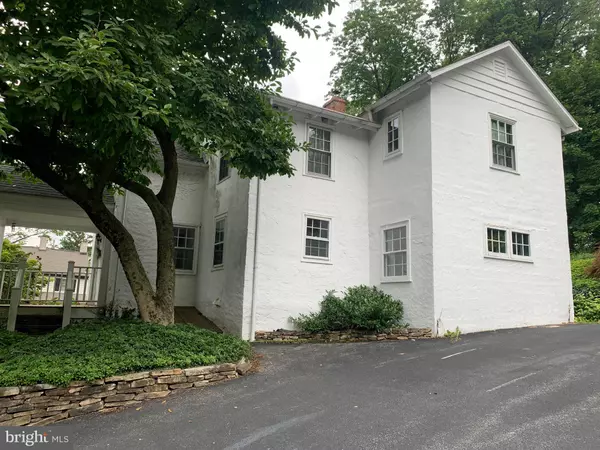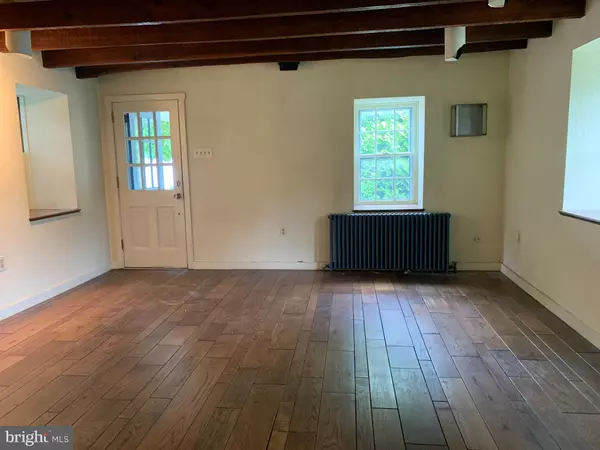$325,000
$350,000
7.1%For more information regarding the value of a property, please contact us for a free consultation.
339 N WARREN AVE Malvern, PA 19355
2 Beds
1 Bath
1,636 SqFt
Key Details
Sold Price $325,000
Property Type Single Family Home
Sub Type Detached
Listing Status Sold
Purchase Type For Sale
Square Footage 1,636 sqft
Price per Sqft $198
Subdivision Malvern Boro
MLS Listing ID PACT2070750
Sold Date 12/02/24
Style Colonial
Bedrooms 2
Full Baths 1
HOA Y/N N
Abv Grd Liv Area 1,636
Originating Board BRIGHT
Year Built 1810
Annual Tax Amount $3,618
Tax Year 2024
Lot Size 0.273 Acres
Acres 0.27
Lot Dimensions 0.00 x 0.00
Property Description
Unique Slice of Malvern History ! Colonial Home on deep lot. Many original features have been restored in place. Random width hardwood flooring, beamed ceilings, two original fireplaces, built ins, brick patio and also lots of updates like 200 amp CB, Central Air, and Public Water & Sewer too. Covered Front Porch leads into spacious Living Room & Dining Area with wood stove, beamed ceilings fabulous hardwood flooring, Kitchen with hardwood floors, Stainless appliances (range was removed). Step down to large Family Room with hardwood floors, recessed lighting and door to rear Patio. UPPER LEVEL has bonus area with fireplace, built in bed, double closet & built ins, Large Hall Bath with skylight, vanity, soaking tub & separate shower and water closet, Nice Size Primary Bedroom with extra large triple closet, Bedroom 2 with triple closet. BASEMENT is unfinished with laundry and utilities, crawlspace access and Bilko Doors. Some cosmetic work will bring this back to a lustre. Nicely landscaped lot with terraced back yard. Sold AS IS.
Location
State PA
County Chester
Area East Whiteland Twp (10342)
Zoning R
Rooms
Basement Interior Access, Outside Entrance, Unfinished, Walkout Stairs
Interior
Interior Features Attic, Attic/House Fan, Built-Ins, Exposed Beams, Family Room Off Kitchen, Floor Plan - Traditional, Skylight(s), Bathroom - Soaking Tub, Bathroom - Stall Shower, Stove - Wood, Wood Floors
Hot Water S/W Changeover
Heating Hot Water
Cooling Central A/C
Fireplaces Number 2
Fireplaces Type Fireplace - Glass Doors, Wood, Non-Functioning
Furnishings No
Fireplace Y
Heat Source Oil
Laundry Basement
Exterior
Exterior Feature Brick, Patio(s), Porch(es)
Garage Spaces 3.0
Water Access N
Accessibility None
Porch Brick, Patio(s), Porch(es)
Total Parking Spaces 3
Garage N
Building
Story 2
Foundation Stone
Sewer Public Sewer
Water Public
Architectural Style Colonial
Level or Stories 2
Additional Building Above Grade, Below Grade
New Construction N
Schools
School District Great Valley
Others
Senior Community No
Tax ID 42-04 -0345
Ownership Fee Simple
SqFt Source Assessor
Acceptable Financing Cash, Conventional
Horse Property N
Listing Terms Cash, Conventional
Financing Cash,Conventional
Special Listing Condition Third Party Approval
Read Less
Want to know what your home might be worth? Contact us for a FREE valuation!

Our team is ready to help you sell your home for the highest possible price ASAP

Bought with Roseann Tulley • Redfin Corporation





