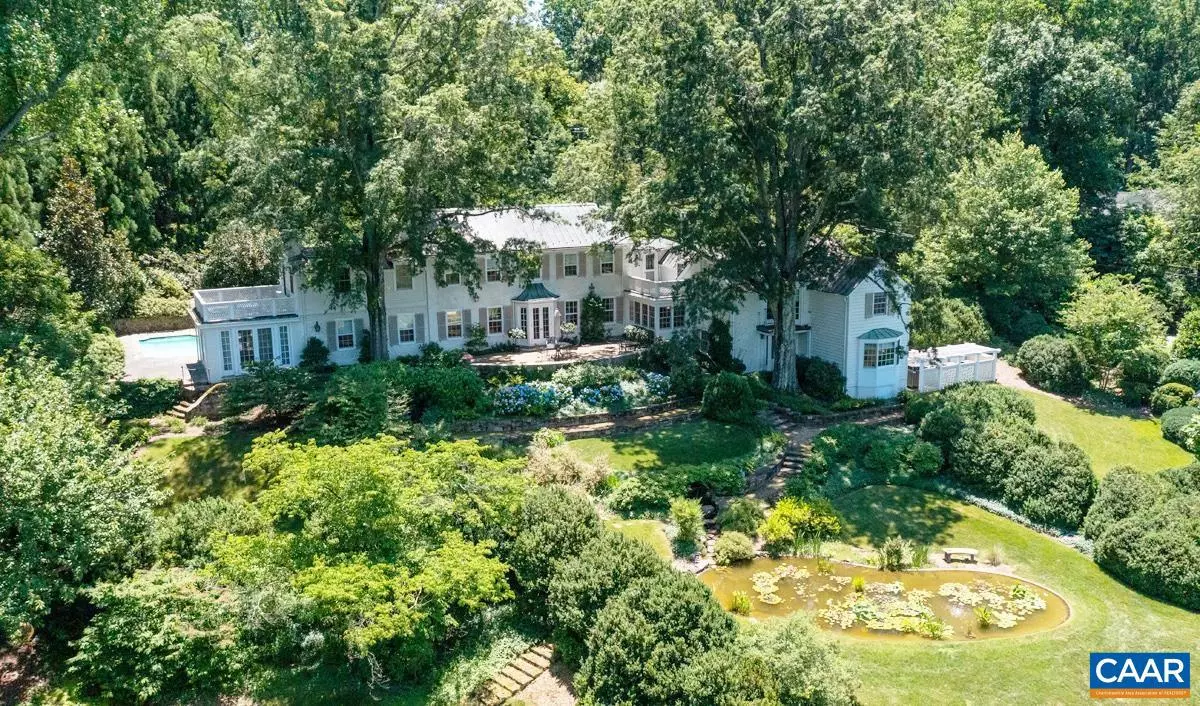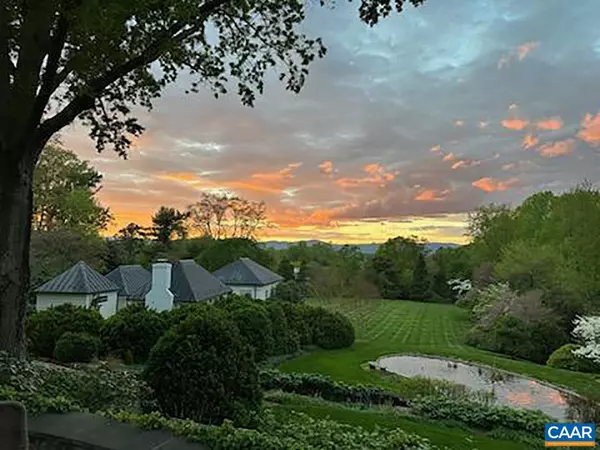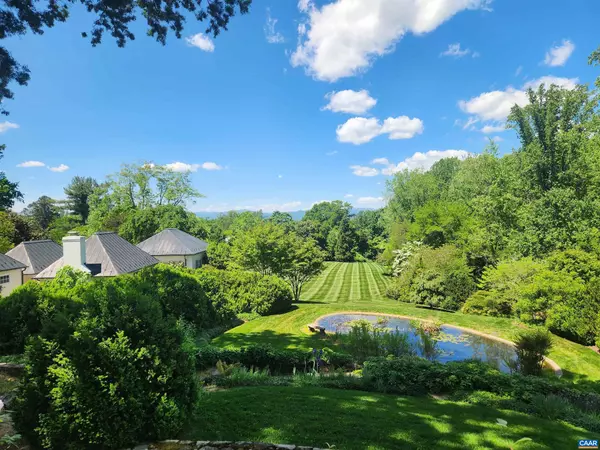$5,795,000
$5,795,000
For more information regarding the value of a property, please contact us for a free consultation.
610 IVY LN Charlottesville, VA 22901
5 Beds
5 Baths
6,636 SqFt
Key Details
Sold Price $5,795,000
Property Type Single Family Home
Sub Type Detached
Listing Status Sold
Purchase Type For Sale
Square Footage 6,636 sqft
Price per Sqft $873
Subdivision Unknown
MLS Listing ID 650584
Sold Date 12/02/24
Style Other
Bedrooms 5
Full Baths 5
Condo Fees $250
HOA Y/N Y
Abv Grd Liv Area 6,636
Originating Board CAAR
Year Built 1930
Annual Tax Amount $52,983
Tax Year 2024
Lot Size 5.000 Acres
Acres 5.0
Property Description
Lovely stone residence in Farmington Country Club with sweeping Blue Ridge Mountain views. Built in 1930 with tasteful additions, this charming and elegant house offers 5 bedrooms, living room, dining room, chef?s kitchen, study, and an orangery. The quiet private 5 acre property includes a two-story guesthouse with kitchen and 1.5 baths, a separate, second, guest house or office with full bath and fireplace, a large, detached garage, pool, koi pond and garden sheds. There are stone terraces walkways, garden walls and fountains. The professionally landscaped grounds with native plantings offer unusual privacy with convenience to town, UVA and the many amenities of the Club: including golf, tennis, pool, fitness center, and fine dining. Primarily one room deep the residence has excellent light and exhibits fine details and great craftsmanship throughout. This is a special property, comfortable, elegant and to be treasured. Close to the Club. .,Painted Cabinets,Fireplace in Living Room,Fireplace in Master Bedroom,Fireplace in Study/Library
Location
State VA
County Albemarle
Zoning R-1
Rooms
Other Rooms Living Room, Dining Room, Kitchen, Foyer, Study, Sun/Florida Room, Laundry, Full Bath, Additional Bedroom
Basement Interior Access, Partial
Main Level Bedrooms 1
Interior
Heating Central
Cooling Central A/C, Heat Pump(s)
Flooring Ceramic Tile, Hardwood
Fireplaces Number 3
Equipment Dryer, Washer
Fireplace Y
Appliance Dryer, Washer
Exterior
Amenities Available Bar/Lounge, Club House, Dining Rooms, Exercise Room, Golf Club, Library, Swimming Pool, Tennis Courts
View Garden/Lawn, Mountain
Accessibility None
Garage N
Building
Lot Description Sloping, Landscaping
Story 2
Foundation Concrete Perimeter
Sewer Septic Exists
Water Public
Architectural Style Other
Level or Stories 2
Additional Building Above Grade, Below Grade
New Construction N
Schools
Elementary Schools Murray
Middle Schools Henley
High Schools Western Albemarle
School District Albemarle County Public Schools
Others
Senior Community No
Ownership Other
Security Features Security System
Special Listing Condition Standard
Read Less
Want to know what your home might be worth? Contact us for a FREE valuation!

Our team is ready to help you sell your home for the highest possible price ASAP

Bought with COURT NEXSEN • MCLEAN FAULCONER INC., REALTOR





