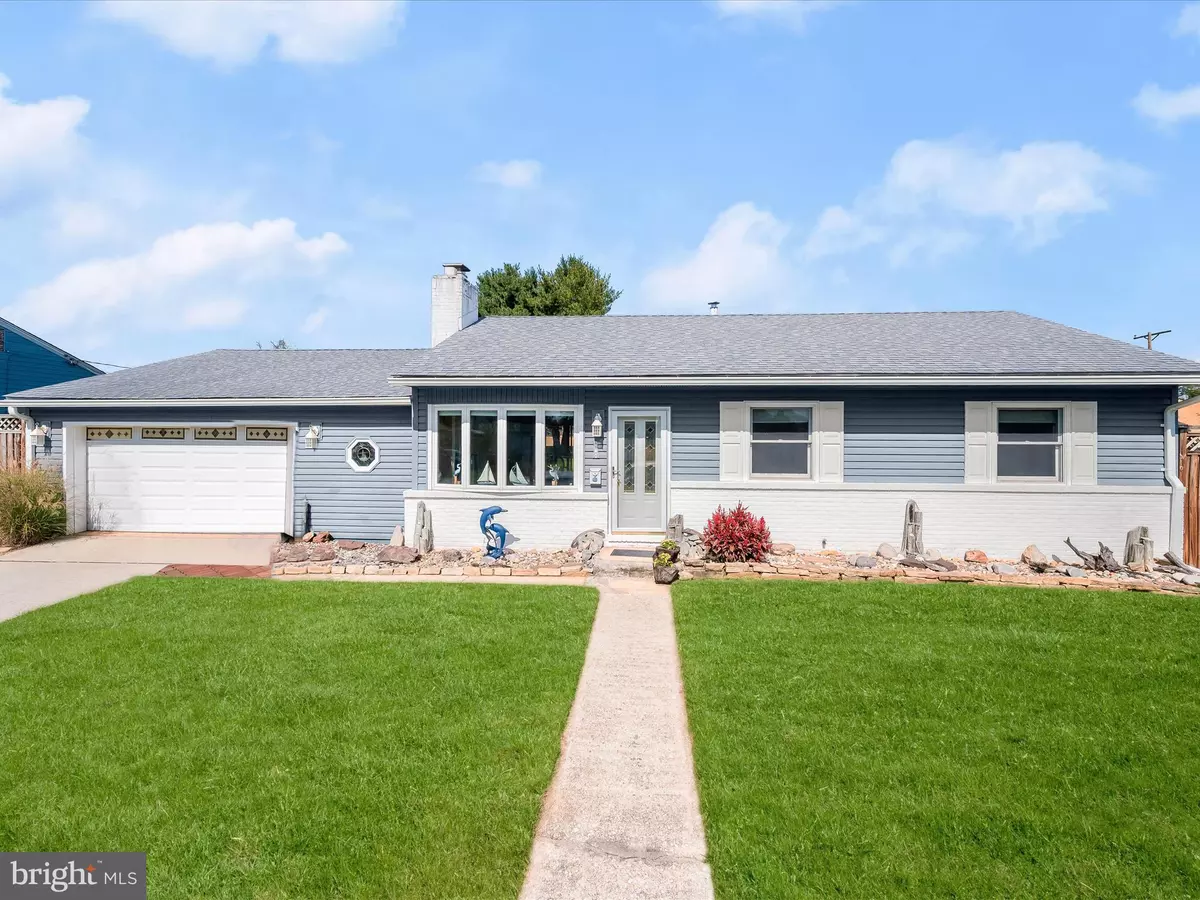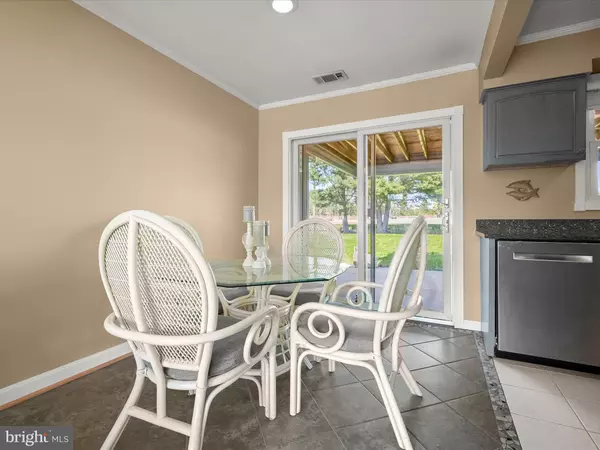$370,000
$385,000
3.9%For more information regarding the value of a property, please contact us for a free consultation.
1144 MCHENRY DR Glen Burnie, MD 21061
3 Beds
1 Bath
1,040 SqFt
Key Details
Sold Price $370,000
Property Type Single Family Home
Sub Type Detached
Listing Status Sold
Purchase Type For Sale
Square Footage 1,040 sqft
Price per Sqft $355
Subdivision Arundel Hills
MLS Listing ID MDAA2095972
Sold Date 12/03/24
Style Ranch/Rambler
Bedrooms 3
Full Baths 1
HOA Y/N N
Abv Grd Liv Area 1,040
Originating Board BRIGHT
Year Built 1955
Annual Tax Amount $3,335
Tax Year 2024
Lot Size 0.259 Acres
Acres 0.26
Property Description
Car enthusiast this is your house! Welcome to this beautifully maintained home in the desirable Arundel Hills neighborhood. This charming rancher features a classic brick front and new vinyl siding, offering a welcoming curb appeal. Inside, you'll find three sizable bedrooms and one full bath, providing ample space for family or guests. The oversized 2+ car garage complete with garage doors in the front and the rear, and an expansive workbench, is perfect for hobbyists or those in need of extra storage. Step inside to discover new carpeting throughout, layered over elegant parquet wood floors. The living room serves as a warm gathering place, featuring a brick-surround wood-burning fireplace that sets the stage for cozy nights in. The renovated eat-in kitchen is a culinary delight, boasting ceramic tile flooring, granite countertops, and modern stainless steel appliances. A brand-new front-loading washer and dryer add to the laundry room's functionality. Each bedroom is nicely sized and equipped with decorative ceiling fans, and the home's neutral paint color palette contributes to the comfortable atmosphere. From the kitchen, step out onto the covered rear patio, an ideal spot for family gatherings or your next crab feast. The sturdy covering provides the potential for conversion into a finished space, adding even more value to this lovely home. The perfectly level large rear yard features a 20 x 12 shed equipped with electricity, offering additional storage solutions, while the fully fenced yard enhances the outdoor experience. The attic, accessible via pull-down stairs, provides even more room for storage. Recent upgrades include a new roof and windows replaced within the last 7-10 years, ensuring peace of mind for years to come. Central air conditioning throughout and a boiler replaced in 2017 add to the home's comfort and efficiency. Conveniently located just 20 minutes from Ft. Meade, NSA, the Coast Guard Yard, and Northrop Grumman, this home offers easy access to Baltimore, DC, and Annapolis. Plus, it's nearby to Vince's Farm and Nursery Produce Stand, Dunkin Donuts, Food Lion, and Italia's Corner. Don't miss your chance to make this lovely Arundel Hills home your own! Please contact Megan Miller-Minderlein with any questions.
Location
State MD
County Anne Arundel
Zoning R5
Rooms
Other Rooms Living Room, Dining Room, Primary Bedroom, Bedroom 2, Bedroom 3, Kitchen, Laundry
Main Level Bedrooms 3
Interior
Interior Features Ceiling Fan(s), Attic, Bathroom - Tub Shower, Carpet, Combination Kitchen/Dining, Combination Dining/Living, Dining Area, Crown Moldings, Entry Level Bedroom, Floor Plan - Open, Kitchen - Eat-In, Upgraded Countertops
Hot Water 60+ Gallon Tank, Electric
Heating Radiant
Cooling Central A/C
Flooring Carpet, Ceramic Tile
Fireplaces Number 1
Fireplaces Type Wood, Screen
Equipment Dryer, Washer, Dishwasher, Exhaust Fan, Refrigerator, Stove, Oven - Single, Oven/Range - Electric, Stainless Steel Appliances, Water Heater
Fireplace Y
Window Features Screens,Double Pane,Vinyl Clad
Appliance Dryer, Washer, Dishwasher, Exhaust Fan, Refrigerator, Stove, Oven - Single, Oven/Range - Electric, Stainless Steel Appliances, Water Heater
Heat Source Natural Gas
Laundry Has Laundry, Main Floor
Exterior
Exterior Feature Patio(s), Porch(es), Roof
Parking Features Garage - Front Entry, Garage Door Opener, Oversized, Additional Storage Area
Garage Spaces 3.0
Fence Rear
Water Access N
View Garden/Lawn
Roof Type Architectural Shingle
Accessibility None
Porch Patio(s), Porch(es), Roof
Attached Garage 2
Total Parking Spaces 3
Garage Y
Building
Lot Description Front Yard, Landscaping, Rear Yard, Level
Story 1
Foundation Slab
Sewer Public Sewer
Water Public
Architectural Style Ranch/Rambler
Level or Stories 1
Additional Building Above Grade, Below Grade
Structure Type Dry Wall,Paneled Walls
New Construction N
Schools
Elementary Schools Hilltop
Middle Schools Lindale
High Schools North County
School District Anne Arundel County Public Schools
Others
Senior Community No
Tax ID 020500412500420
Ownership Fee Simple
SqFt Source Assessor
Security Features Main Entrance Lock,Smoke Detector,Carbon Monoxide Detector(s)
Special Listing Condition Standard
Read Less
Want to know what your home might be worth? Contact us for a FREE valuation!

Our team is ready to help you sell your home for the highest possible price ASAP

Bought with Eugene Summers • Real Broker, LLC - Annapolis





