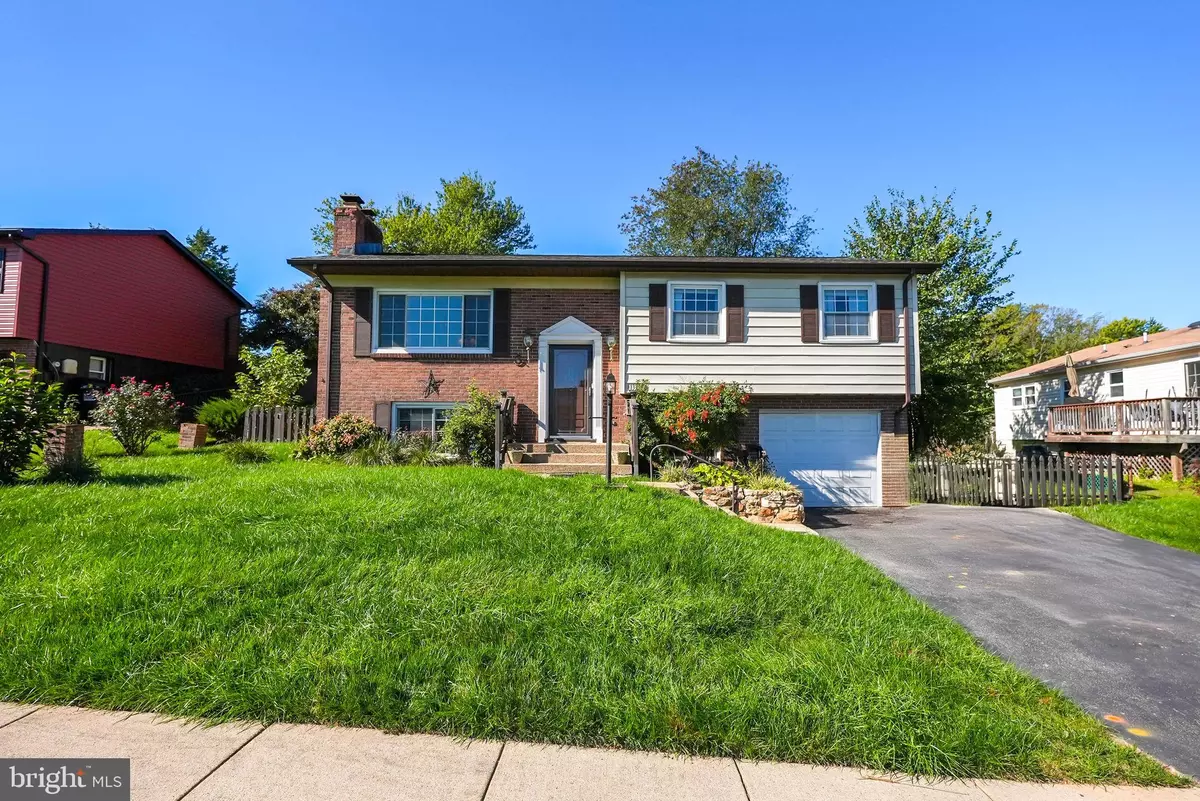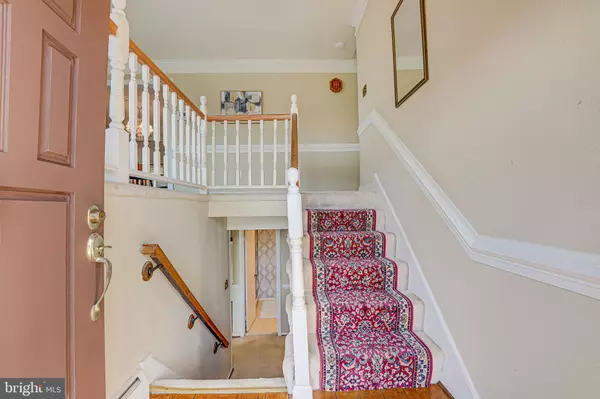$470,000
$470,000
For more information regarding the value of a property, please contact us for a free consultation.
13322 KIRKDALE CT Woodbridge, VA 22193
3 Beds
3 Baths
1,919 SqFt
Key Details
Sold Price $470,000
Property Type Single Family Home
Sub Type Detached
Listing Status Sold
Purchase Type For Sale
Square Footage 1,919 sqft
Price per Sqft $244
Subdivision Dale City
MLS Listing ID VAPW2078930
Sold Date 12/02/24
Style Split Foyer
Bedrooms 3
Full Baths 2
Half Baths 1
HOA Y/N N
Abv Grd Liv Area 1,374
Originating Board BRIGHT
Year Built 1973
Annual Tax Amount $4,665
Tax Year 2024
Lot Size 7,300 Sqft
Acres 0.17
Property Description
Welcome to this charming single family home on a quiet cul de sac featuring 3 spacious bedrooms and 2 1/2 bathrooms. This home has been lovingly maintained by the original owner. Roof was replaced in 2018 and water heater 2017. The exterior boasts a well maintained fully fenced yard perfect for outdoor activities, gardening, or relaxing on the patio. Offering extensive mature landscaping throughout and an ample sized shed, perfect for storing garden tools. Conveniently located near schools, parks, lots of great restaurants this home is ready for you to start making it your very own. Come and experience the perfect blend of comfort and convenience in this beautiful 3 bedroom, 21/2 bath home!
Location
State VA
County Prince William
Zoning RPC
Rooms
Basement Combination
Main Level Bedrooms 2
Interior
Interior Features Crown Moldings, Dining Area
Hot Water Natural Gas
Heating Baseboard - Hot Water
Cooling Central A/C
Fireplaces Number 2
Equipment Oven/Range - Electric, Refrigerator, Extra Refrigerator/Freezer, Dishwasher
Fireplace Y
Appliance Oven/Range - Electric, Refrigerator, Extra Refrigerator/Freezer, Dishwasher
Heat Source Natural Gas
Laundry Basement
Exterior
Exterior Feature Deck(s)
Parking Features Garage - Front Entry, Garage Door Opener
Garage Spaces 1.0
Fence Fully
Water Access N
Accessibility None
Porch Deck(s)
Attached Garage 1
Total Parking Spaces 1
Garage Y
Building
Story 2
Foundation Block
Sewer Public Sewer
Water Public
Architectural Style Split Foyer
Level or Stories 2
Additional Building Above Grade, Below Grade
New Construction N
Schools
School District Prince William County Public Schools
Others
Pets Allowed Y
Senior Community No
Tax ID 8192-06-6070
Ownership Fee Simple
SqFt Source Assessor
Acceptable Financing Cash, Conventional, FHA, VA
Listing Terms Cash, Conventional, FHA, VA
Financing Cash,Conventional,FHA,VA
Special Listing Condition Standard
Pets Allowed No Pet Restrictions
Read Less
Want to know what your home might be worth? Contact us for a FREE valuation!

Our team is ready to help you sell your home for the highest possible price ASAP

Bought with Donnie Anton Anderson Jr. • Samson Properties





