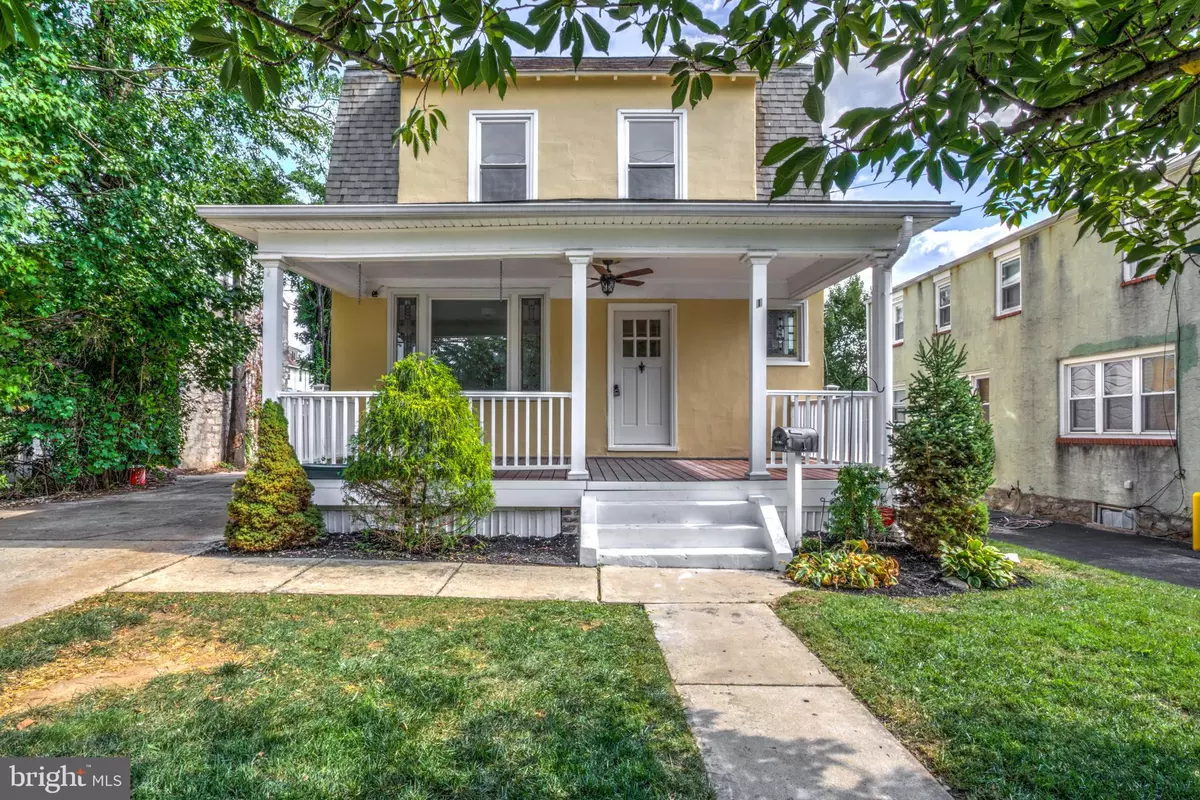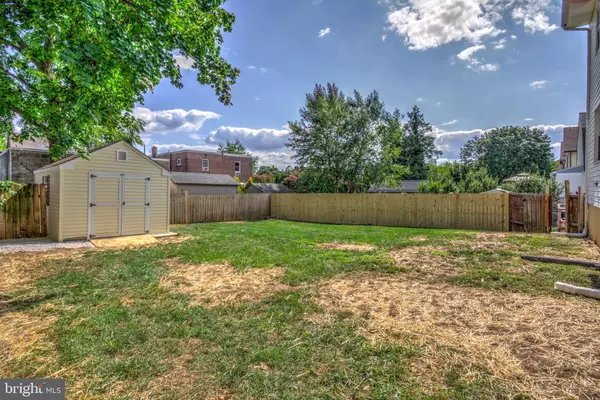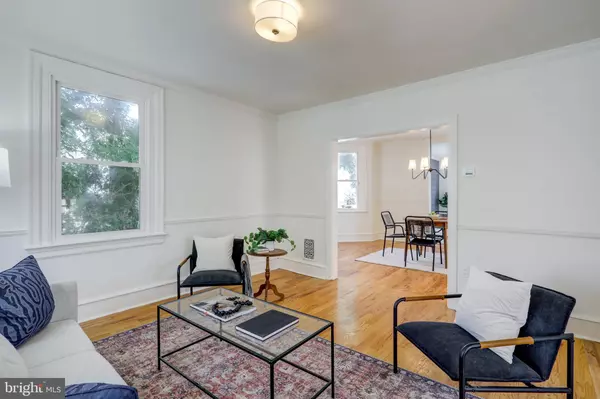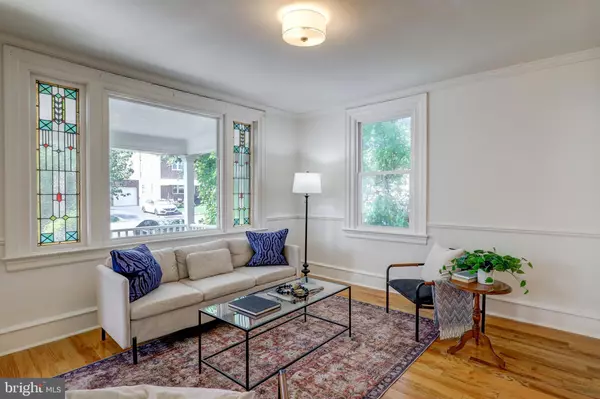$640,000
$657,500
2.7%For more information regarding the value of a property, please contact us for a free consultation.
1 W TURNBULL AVE Havertown, PA 19083
4 Beds
3 Baths
2,318 SqFt
Key Details
Sold Price $640,000
Property Type Single Family Home
Sub Type Detached
Listing Status Sold
Purchase Type For Sale
Square Footage 2,318 sqft
Price per Sqft $276
Subdivision Oakmont
MLS Listing ID PADE2073798
Sold Date 12/03/24
Style Colonial,Craftsman
Bedrooms 4
Full Baths 2
Half Baths 1
HOA Y/N N
Abv Grd Liv Area 2,318
Originating Board BRIGHT
Year Built 1930
Annual Tax Amount $9,116
Tax Year 2024
Lot Size 6,534 Sqft
Acres 0.15
Lot Dimensions 50.00 x 125.00
Property Description
Welcome to 1 W Turnbull Avenue! This traditional single-family home is full of character but has been completely updated with attractive finishes for a new homeowner! Situated in the charming town of Havertown and located near everything the greater Philadelphia area has the offer, you'll love this location. Nestled in an established residential area with off-street parking (3-4 spaces!), the home welcomes you in via the large covered front porch entry. Once inside, you're greeted with a bright living space with glowing, refinished hardwoods that continue throughout, and a beautiful, original craftsman staircase. Large front-facing windows let in light and bring warmth to the space while several lovely stained glass windows have been preserved to maintain character. Continue seamlessly into the dining and kitchen area, which are open to one another and provide great flow. The kitchen has been outfitted with stainless steel appliances, granite countertops, and subway tile backsplash. Toward the back of the home, enjoy a rear foyer with direct access to the deck overlooking the peaceful, partially fenced backyard with shed. The rear foyer also serves as an entry point to a large BONUS family room with cozy carpeting; rare additional square footage in these older homes! A charming half bathroom off this space provides convenience. The elegant second level boasts three sizable bedrooms, one of which is a lovely primary suite with a bright bedroom and private bath with walk-in shower. The family bathroom on this level offers a tiled tub/shower combination. A unique bonus room on the second level (could be used flexibly as a dressing room, playroom, office area, etc. ) provides access to the large, comfortable fourth bedroom on the top floor. The unfinished basement level is clean with epoxy flooring - perfect for practical storage or rec/hobby space. A new AC system will keep you cool for the remainder of the season while efficient, natural gas heat will transition you to Fall. Don't miss a chance to tour this beautiful home in a great location - contact us today!
Location
State PA
County Delaware
Area Haverford Twp (10422)
Zoning RES
Rooms
Basement Full
Interior
Interior Features Carpet, Floor Plan - Traditional, Kitchen - Gourmet, Primary Bath(s), Recessed Lighting, Bathroom - Tub Shower, Upgraded Countertops, Wood Floors
Hot Water Natural Gas
Heating Forced Air
Cooling Central A/C
Flooring Hardwood, Luxury Vinyl Tile, Carpet
Equipment Dishwasher, Oven/Range - Electric, Built-In Microwave
Fireplace N
Appliance Dishwasher, Oven/Range - Electric, Built-In Microwave
Heat Source Natural Gas
Laundry Hookup, Basement
Exterior
Exterior Feature Deck(s), Porch(es)
Garage Spaces 4.0
Fence Partially, Wood
Water Access N
Accessibility None
Porch Deck(s), Porch(es)
Total Parking Spaces 4
Garage N
Building
Story 2.5
Foundation Stone
Sewer Public Sewer
Water Public
Architectural Style Colonial, Craftsman
Level or Stories 2.5
Additional Building Above Grade, Below Grade
New Construction N
Schools
School District Haverford Township
Others
Senior Community No
Tax ID 22-03-02114-00
Ownership Fee Simple
SqFt Source Assessor
Acceptable Financing Negotiable
Listing Terms Negotiable
Financing Negotiable
Special Listing Condition Standard
Read Less
Want to know what your home might be worth? Contact us for a FREE valuation!

Our team is ready to help you sell your home for the highest possible price ASAP

Bought with Tyler G Wagner • Compass Pennsylvania, LLC





