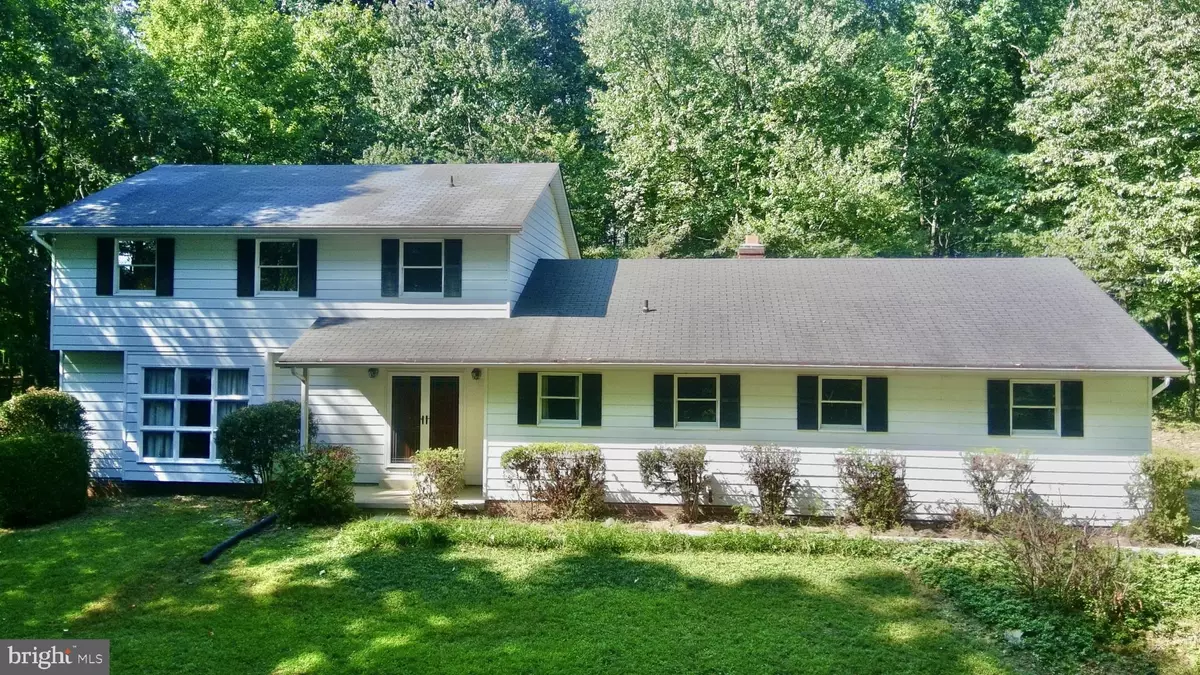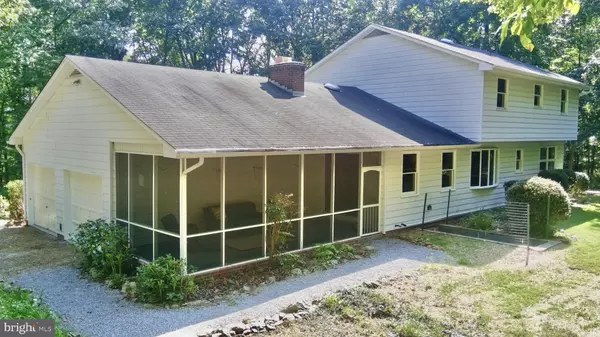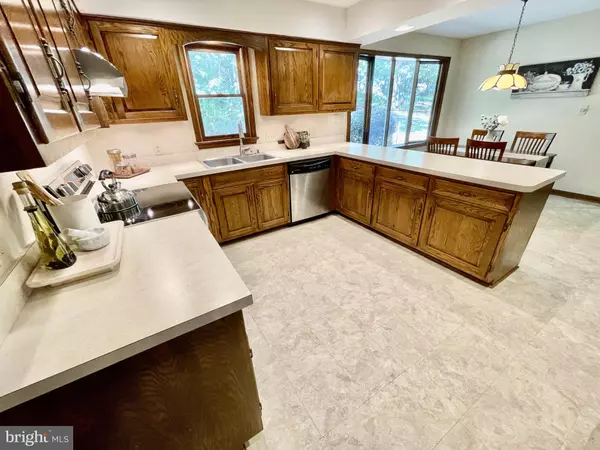$524,900
$524,900
For more information regarding the value of a property, please contact us for a free consultation.
21004 KEENEY MILL RD Freeland, MD 21053
3 Beds
3 Baths
2,442 SqFt
Key Details
Sold Price $524,900
Property Type Single Family Home
Sub Type Detached
Listing Status Sold
Purchase Type For Sale
Square Footage 2,442 sqft
Price per Sqft $214
Subdivision Keeney Mill Farms
MLS Listing ID MDBC2108466
Sold Date 12/03/24
Style Colonial
Bedrooms 3
Full Baths 2
Half Baths 1
HOA Y/N N
Abv Grd Liv Area 2,442
Originating Board BRIGHT
Year Built 1980
Annual Tax Amount $5,368
Tax Year 2024
Lot Size 4.900 Acres
Acres 4.9
Property Description
Welcome to Your Dream Home in the Hereford Zone! Discover the perfect blend of comfort, style, and tranquility in this stunning 3-bedroom, 2 ½-bathroom Colonial home nestled on a secluded nearly 5-acre wooded lot in the highly desirable Freeland. Imagine sipping your morning coffee on the screened porch, enveloped by the peaceful rustle of trees and the soothing sounds of nature—a perfect retreat in your own wooded paradise. Ready for your special touch, this charming property offers a wealth of features that make it more than just a house—it's a place to call home. Step inside to gorgeous wood floors that flow through most of the living spaces, including the living room and dining room, which provide ample space for entertaining guests. The second living room comes complete with a wood-burning fireplace, perfect for those chilly evenings. The eat-in kitchen with under-cabinet lighting provides ample prep space with the peninsula, and is equipped with a stainless-steel self-cleaning stove, refrigerator, and dishwasher, offering a warm and inviting spot for meals. Upstairs, the primary suite is a true retreat, boasting a walk-in closet and a luxurious primary bath, creating a private haven for relaxation. The additional bedrooms are generously sized, ensuring comfort for everyone. The other bedrooms and full bathroom complete the ideal living layout. With an unfinished basement featuring steps to the backyard, you'll have plenty of room for storage or potential future projects. The home is equipped with an oil furnace and central air conditioning, keeping you comfortable year-round. Washer and dryer hookups are conveniently located in the first-floor mudroom. Parking is a breeze with a 2-car attached garage, and the expansive wooded lot provides plenty of space to enjoy nature in your own backyard. The property is ideally located within the sought-after Prettyboy Elementary, Hereford Middle, and Hereford High School districts of Baltimore County. Enjoy high-speed Xfinity internet and easy access to nearby amenities, including the NCR Trail, Prettyboy Reservoir, Gunpowder State Park, and hiking trails. With quick access to I-83, as well as local breweries and restaurants, you'll have everything you need just a short drive away. Don't miss out on the virtual tour!
Location
State MD
County Baltimore
Zoning RC-2
Rooms
Basement Poured Concrete, Outside Entrance, Space For Rooms, Walkout Stairs
Interior
Interior Features Attic/House Fan, Exposed Beams, Floor Plan - Traditional, Kitchen - Eat-In, Pantry, Formal/Separate Dining Room, Kitchen - Table Space, Walk-in Closet(s), Attic, Built-Ins, Combination Kitchen/Dining, Dining Area
Hot Water Electric
Heating Forced Air, Central
Cooling Central A/C
Flooring Hardwood, Ceramic Tile, Vinyl
Fireplaces Number 1
Fireplaces Type Brick
Equipment Oven/Range - Electric, Oven - Self Cleaning, Oven - Single, Range Hood, Stainless Steel Appliances, Refrigerator, Dishwasher
Fireplace Y
Appliance Oven/Range - Electric, Oven - Self Cleaning, Oven - Single, Range Hood, Stainless Steel Appliances, Refrigerator, Dishwasher
Heat Source Oil
Laundry Has Laundry, Main Floor
Exterior
Exterior Feature Porch(es), Screened
Parking Features Garage - Side Entry, Garage Door Opener, Inside Access
Garage Spaces 6.0
Utilities Available Cable TV, Electric Available, Phone Available
Water Access N
View Trees/Woods
Roof Type Shingle
Accessibility None
Porch Porch(es), Screened
Attached Garage 2
Total Parking Spaces 6
Garage Y
Building
Lot Description Trees/Wooded, Secluded
Story 2
Foundation Block
Sewer On Site Septic
Water Well
Architectural Style Colonial
Level or Stories 2
Additional Building Above Grade, Below Grade
Structure Type Wood Walls,Dry Wall
New Construction N
Schools
Elementary Schools Prettyboy
Middle Schools Hereford
High Schools Hereford
School District Baltimore County Public Schools
Others
Pets Allowed Y
Senior Community No
Tax ID 04061600008728
Ownership Fee Simple
SqFt Source Assessor
Acceptable Financing Conventional, VA, FHA 203(b), Cash, Negotiable, USDA, FHA, Bank Portfolio, Exchange, FNMA, State GI Loan, FHVA
Listing Terms Conventional, VA, FHA 203(b), Cash, Negotiable, USDA, FHA, Bank Portfolio, Exchange, FNMA, State GI Loan, FHVA
Financing Conventional,VA,FHA 203(b),Cash,Negotiable,USDA,FHA,Bank Portfolio,Exchange,FNMA,State GI Loan,FHVA
Special Listing Condition Standard
Pets Allowed No Pet Restrictions
Read Less
Want to know what your home might be worth? Contact us for a FREE valuation!

Our team is ready to help you sell your home for the highest possible price ASAP

Bought with Nicole Caggese McQuay • Coldwell Banker Realty





