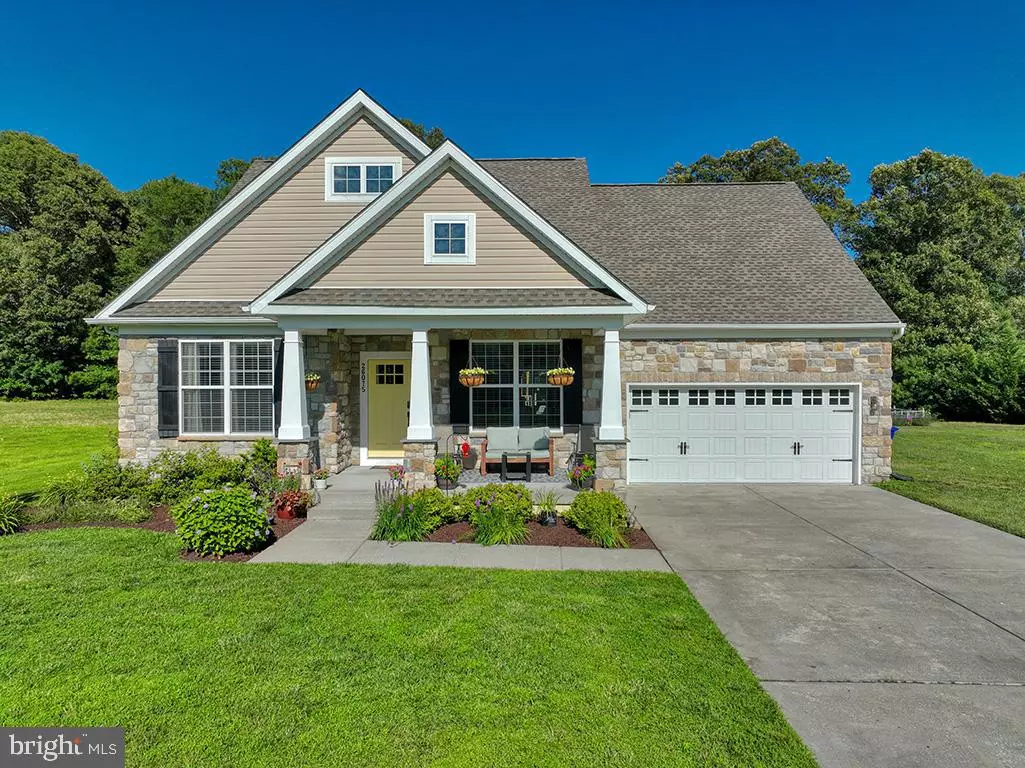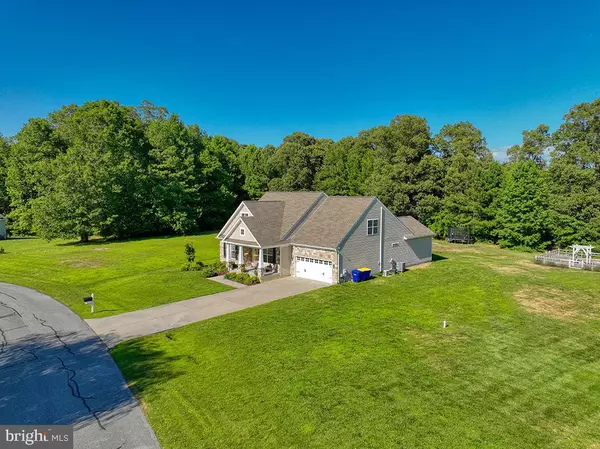$525,000
$525,000
For more information regarding the value of a property, please contact us for a free consultation.
26075 KITS BURROW CT Georgetown, DE 19947
4 Beds
3 Baths
2,400 SqFt
Key Details
Sold Price $525,000
Property Type Single Family Home
Sub Type Detached
Listing Status Sold
Purchase Type For Sale
Square Footage 2,400 sqft
Price per Sqft $218
Subdivision Beaver Dam Estates-South
MLS Listing ID DESU2065740
Sold Date 12/02/24
Style Contemporary,Coastal
Bedrooms 4
Full Baths 3
HOA Fees $66/ann
HOA Y/N Y
Abv Grd Liv Area 2,400
Originating Board BRIGHT
Year Built 2010
Annual Tax Amount $1,305
Tax Year 2023
Lot Size 1.290 Acres
Acres 1.29
Property Description
Park your RV on your own property! PLUS a fabulous ** PRICE IMPROVEMENT!! ** Welcome to your dream home with SO MANY NEW MECHANICALS!!!! Located in the serene community of Beaver Dam Estates South, you'll love this home & setting. Nestled on a generous 1.29-acre combination wooded & cleared lot (perfect for a pool), this charming residence offers the perfect blend of privacy, space, and modern luxury. As you approach this inviting home, you'll be greeted by a beautiful stone exterior and a welcoming front porch with elegant columns. The property features a spacious two-car garage and a long driveway, providing ample parking. The expansive lot offers endless possibilities for future backyard plans, ensuring your privacy and a peaceful retreat. Step inside and immediately feel the warmth of the open concept layout complemented by stunning hardwood flooring on the first floor. To your right, you'll find a formal dining room that seamlessly flows into the gourmet kitchen. The kitchen is a chef's delight, boasting stainless steel appliances, granite countertops, a stylish stone backsplash, and abundant cabinet space. The island with a breakfast bar comfortably seats four, making meal prep and hosting a breeze. Adjacent to the kitchen, an informal dining room opens into the great room, which is bathed in natural light from numerous windows. The great room features a cozy gas fireplace with unique wood paneling and shelving, flanked by two charming window seats—perfect for enjoying your morning coffee or curling up with a good book. Off the great room, you'll find a guest bedroom currently being used as a den, with other potential uses as a playroom, home office, or gym. The second guest bedroom on the first floor is generously sized with a spacious closet and easily accessible to the full bathroom featuring a stand-up tub. Make your way to the back of this home to discover the luxurious primary suite, which is bright, airy, and spacious. It includes a large ensuite bathroom with double sinks and a walk-in shower. The third guest bedroom, and second suite on the second floor is equally impressive, featuring large windows and an ensuite bathroom perfect for guests or family. A designated laundry space on the main level adds to the home's convenience. The home also features a comfortable deck. The backyard is a true oasis, complete with a built-in fire pit surrounded by beautiful stonework, a shed for additional storage, and a designated gardening space. Beaver Dam Estates South is known for its low HOA fees and private, large wooded lots, offering a tranquil setting for its residents. Don't miss the opportunity to own this stunning home that combines luxury, comfort, and privacy in the heart of coastal Delaware. Contact us today to schedule a private showing and make this dream home yours! Call us (or your Realtor) for a list of the updates*. Here's a sneak peek: UPDATED in the last few years: NEW hot water heater, NEW washer & dryer, NEW oven, microwave & dishwasher, NEWER roof.
Location
State DE
County Sussex
Area Broadkill Hundred (31003)
Zoning AR-1
Rooms
Other Rooms Dining Room, Primary Bedroom, Kitchen, Great Room, Laundry, Bathroom 2, Bathroom 3, Primary Bathroom, Additional Bedroom
Main Level Bedrooms 3
Interior
Interior Features Attic, Kitchen - Gourmet, Kitchen - Island, Floor Plan - Open, Entry Level Bedroom, Primary Bath(s), Wood Floors
Hot Water Electric
Heating Heat Pump(s)
Cooling Central A/C
Flooring Hardwood, Carpet, Tile/Brick
Fireplaces Number 1
Fireplaces Type Gas/Propane
Equipment Built-In Microwave, Refrigerator, Icemaker, Oven/Range - Electric, Dishwasher, Disposal, Stainless Steel Appliances, Washer, Dryer, Water Heater
Fireplace Y
Window Features Screens,Insulated
Appliance Built-In Microwave, Refrigerator, Icemaker, Oven/Range - Electric, Dishwasher, Disposal, Stainless Steel Appliances, Washer, Dryer, Water Heater
Heat Source Electric
Exterior
Exterior Feature Deck(s)
Parking Features Garage Door Opener
Garage Spaces 8.0
Water Access N
View Trees/Woods
Roof Type Architectural Shingle
Accessibility None
Porch Deck(s)
Attached Garage 2
Total Parking Spaces 8
Garage Y
Building
Lot Description Partly Wooded
Story 2
Foundation Crawl Space
Sewer Capping Fill, Low Pressure Pipe (LPP)
Water Well
Architectural Style Contemporary, Coastal
Level or Stories 2
Additional Building Above Grade
Structure Type Vaulted Ceilings
New Construction N
Schools
School District Indian River
Others
Pets Allowed Y
HOA Fee Include Common Area Maintenance,Management
Senior Community No
Tax ID 235-30.00-329.00
Ownership Fee Simple
SqFt Source Estimated
Acceptable Financing Cash, Conventional
Listing Terms Cash, Conventional
Financing Cash,Conventional
Special Listing Condition Standard
Pets Allowed Dogs OK, Cats OK
Read Less
Want to know what your home might be worth? Contact us for a FREE valuation!

Our team is ready to help you sell your home for the highest possible price ASAP

Bought with Brian K Barrows • Monument Sotheby's International Realty





