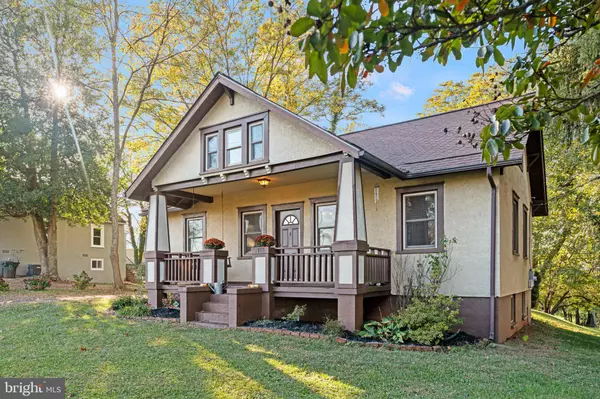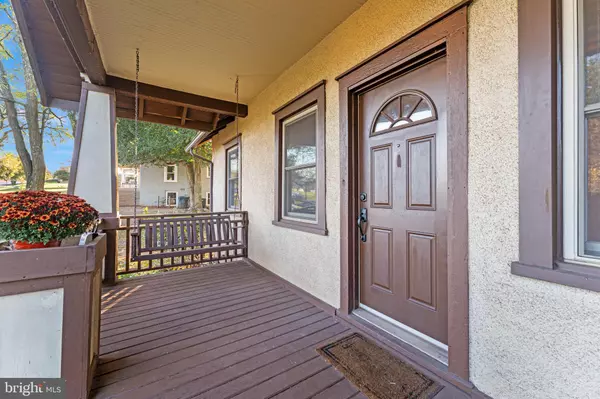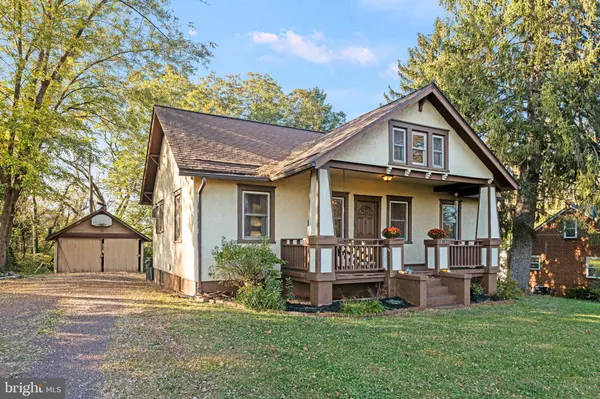$320,000
$320,000
For more information regarding the value of a property, please contact us for a free consultation.
1706 ORANGE RD Culpeper, VA 22701
2 Beds
2 Baths
1,076 SqFt
Key Details
Sold Price $320,000
Property Type Single Family Home
Sub Type Detached
Listing Status Sold
Purchase Type For Sale
Square Footage 1,076 sqft
Price per Sqft $297
Subdivision Saunders
MLS Listing ID VACU2009152
Sold Date 11/26/24
Style Craftsman
Bedrooms 2
Full Baths 1
Half Baths 1
HOA Y/N N
Abv Grd Liv Area 876
Originating Board BRIGHT
Year Built 1927
Annual Tax Amount $1,346
Tax Year 2022
Lot Size 0.550 Acres
Acres 0.55
Property Description
Charm and character abound in this three level Craftsman home. Main floor has 2 bedrooms and an updated bathroom (2022), living room, dining room and kitchen with new quartz counters (2023). The basement offers a bedroom (not to code), a half bath, and plenty of room for storage and a workshop. Upstairs use your imagination and finish the attic for more living space; it has heat and AC. (HVAC with humidifier 2024). Wood flooring will convey for you to install in attic. Currently, 1076 finished sq. ft.; attic would add an additional 485 sq ft. For outdoor enjoyment, there is a covered front and back porch and a large open back yard where deer often visit and there is a view of the mountains! Come make this one your home sweet home!! **Offers due by Sunday Night 11/3/24** Thank you!
Conveniently located in the town of Culpeper with its many restaurants, parks, historic downtown, shopping and hospital. Near routes 15, 29 and 522. 45 miles to Charlottesville. 58 miles to Dulles international airport. 36 miles to Fredericksburg.
Location
State VA
County Culpeper
Zoning R2
Rooms
Other Rooms Office, Storage Room
Basement Full, Partially Finished, Walkout Stairs, Connecting Stairway, Rear Entrance
Main Level Bedrooms 2
Interior
Interior Features Ceiling Fan(s), Dining Area, Entry Level Bedroom, Wood Floors
Hot Water Natural Gas
Heating Heat Pump(s)
Cooling Ceiling Fan(s), Heat Pump(s), Central A/C
Flooring Hardwood
Equipment Dishwasher, Dryer, Exhaust Fan, Refrigerator, Stove, Washer, Water Heater
Fireplace N
Window Features Double Hung,Vinyl Clad
Appliance Dishwasher, Dryer, Exhaust Fan, Refrigerator, Stove, Washer, Water Heater
Heat Source Natural Gas
Exterior
Exterior Feature Porch(es)
Utilities Available Water Available, Sewer Available, Electric Available, Natural Gas Available, Cable TV Available
Water Access N
View Mountain
Roof Type Shingle
Street Surface Black Top
Accessibility None
Porch Porch(es)
Road Frontage City/County
Garage N
Building
Lot Description Front Yard, Open
Story 3
Foundation Block
Sewer Public Sewer
Water Public
Architectural Style Craftsman
Level or Stories 3
Additional Building Above Grade, Below Grade
Structure Type Plaster Walls
New Construction N
Schools
Elementary Schools Farmington
Middle Schools Floyd T. Binns
High Schools Eastern View
School District Culpeper County Public Schools
Others
Senior Community No
Tax ID 41A3 2 9B
Ownership Fee Simple
SqFt Source Assessor
Special Listing Condition Standard
Read Less
Want to know what your home might be worth? Contact us for a FREE valuation!

Our team is ready to help you sell your home for the highest possible price ASAP

Bought with Milena P Zamora • RE/MAX One Solutions





