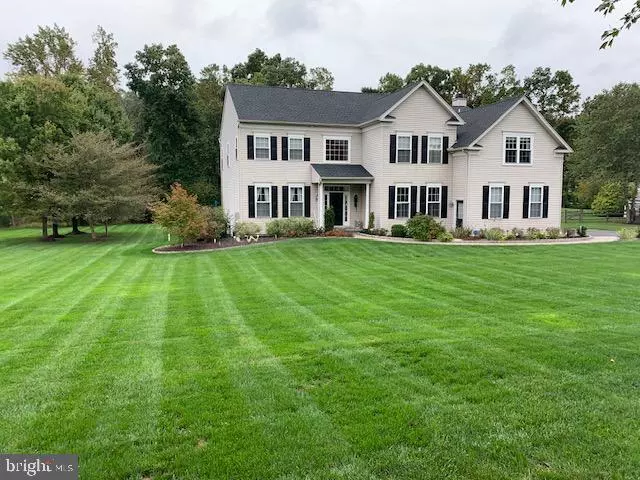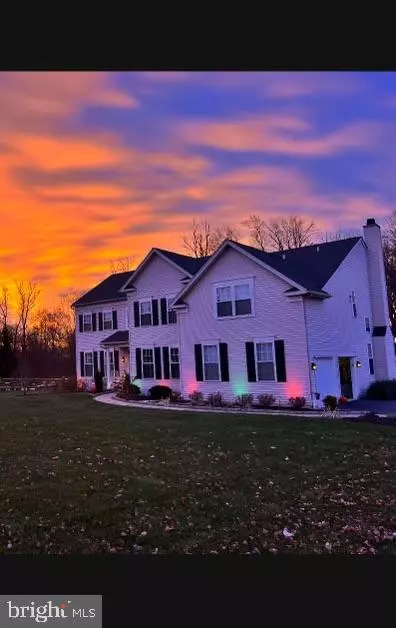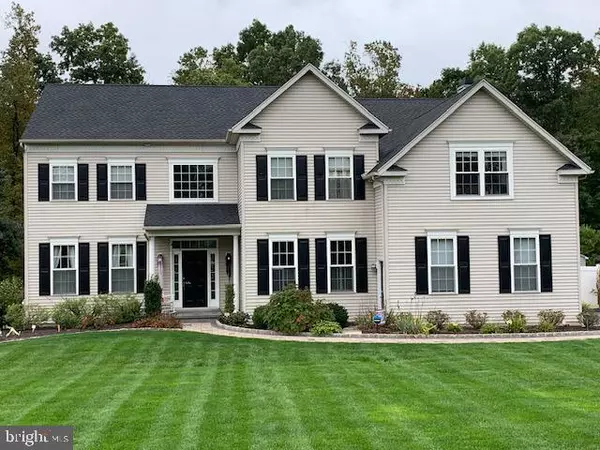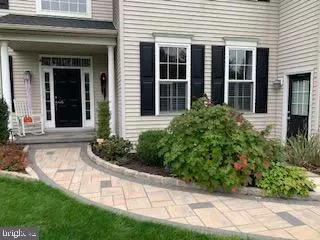$710,000
$710,000
For more information regarding the value of a property, please contact us for a free consultation.
29 PENNSWICK DR Downingtown, PA 19335
4 Beds
3 Baths
4,852 SqFt
Key Details
Sold Price $710,000
Property Type Single Family Home
Sub Type Detached
Listing Status Sold
Purchase Type For Sale
Square Footage 4,852 sqft
Price per Sqft $146
Subdivision Sutton Woods
MLS Listing ID PACT2085010
Sold Date 12/03/24
Style Contemporary
Bedrooms 4
Full Baths 2
Half Baths 1
HOA Fees $29/ann
HOA Y/N Y
Abv Grd Liv Area 3,852
Originating Board BRIGHT
Year Built 2003
Annual Tax Amount $11,556
Tax Year 2023
Lot Size 1.004 Acres
Acres 1.0
Lot Dimensions 0.00 x 0.00
Property Description
Sellers were not expecting to be relocating for business purposes and did major renovations over the past 10 years. Living at this residence is better than staying at a resort...no unpacking. Spend time in the newly remodeled Chef's Kitchen (2022) where you can prepare and enjoy gourmet meals with friends and family adjacent to the multi-level decking system leading to the hardscaped fire pit lounge and pool area. Either one of the 2 Saunas (2019 & 2020) on the property can relax the days stress away and the plunge into the salt water lap pool (2016) afterward will make you forget you're at home. This 4 bedroom, 2.5 bath home has had many recent upgrades done (close to $300,000) to bring it to the next level. From the 9'+ quartz island with matching countertops to the custom soft close cabinets including custom lighting this home is a showpiece. The extensive landscaping and hardscaping recently done (2020) along with the new roof (2024) finalize the Executive Home look of this special property. The new whole house generator system (2024) with auto switch-over removes all worry during storms or power outages and will maintain the entire house electrical needs (propane tanks for generator are owned and will convey with sale). There is the potential for a 5th bedroom on the lowest level. Too many upgrades to mention here - please see additional documents for full details. Room dimensions are taken from Public Records and may not be accurate. Primary bedroom furniture and first floor front office furniture are for sale. Listing Agent discloses she is related to Buyer.
Location
State PA
County Chester
Area West Brandywine Twp (10329)
Zoning RESIDENTIAL
Direction North
Rooms
Other Rooms Living Room, Dining Room, Primary Bedroom, Bedroom 2, Bedroom 3, Bedroom 4, Kitchen, Family Room, Laundry, Office, Bathroom 2, Bonus Room
Basement Poured Concrete
Interior
Interior Features Additional Stairway, Bathroom - Jetted Tub, Bathroom - Tub Shower, Bathroom - Walk-In Shower, Built-Ins, Carpet, Ceiling Fan(s), Chair Railings, Crown Moldings, Curved Staircase, Family Room Off Kitchen, Floor Plan - Traditional, Formal/Separate Dining Room, Kitchen - Gourmet, Kitchen - Island, Primary Bath(s), Recessed Lighting, Sauna, Stove - Wood, Upgraded Countertops, Wainscotting, Walk-in Closet(s)
Hot Water Electric
Heating Heat Pump(s)
Cooling Central A/C
Flooring Carpet, Laminate Plank, Luxury Vinyl Plank, Ceramic Tile
Fireplaces Number 1
Fireplaces Type Brick, Mantel(s), Screen, Wood
Equipment Built-In Range, Dishwasher, Energy Efficient Appliances, ENERGY STAR Dishwasher, ENERGY STAR Refrigerator, ENERGY STAR Freezer, Exhaust Fan, Icemaker, Oven - Self Cleaning, Oven/Range - Gas, Range Hood, Refrigerator, Six Burner Stove, Stove, Water Heater - High-Efficiency, Stainless Steel Appliances, Water Dispenser
Furnishings No
Fireplace Y
Window Features Double Hung,Screens,Vinyl Clad,Sliding
Appliance Built-In Range, Dishwasher, Energy Efficient Appliances, ENERGY STAR Dishwasher, ENERGY STAR Refrigerator, ENERGY STAR Freezer, Exhaust Fan, Icemaker, Oven - Self Cleaning, Oven/Range - Gas, Range Hood, Refrigerator, Six Burner Stove, Stove, Water Heater - High-Efficiency, Stainless Steel Appliances, Water Dispenser
Heat Source Propane - Leased
Laundry Main Floor, Hookup
Exterior
Exterior Feature Deck(s), Porch(es)
Parking Features Garage - Side Entry, Garage Door Opener, Inside Access, Oversized
Garage Spaces 12.0
Fence Wrought Iron
Pool Saltwater, Permits, In Ground, Fenced, Filtered, Concrete
Utilities Available Cable TV, Propane, Under Ground
Water Access N
View Garden/Lawn
Roof Type Asphalt
Street Surface Black Top
Accessibility 2+ Access Exits, >84\" Garage Door, 32\"+ wide Doors, 36\"+ wide Halls, Accessible Switches/Outlets, Doors - Swing In, Other
Porch Deck(s), Porch(es)
Road Frontage Boro/Township
Attached Garage 2
Total Parking Spaces 12
Garage Y
Building
Lot Description Backs to Trees, Cleared, Front Yard, Landscaping, Level, Rear Yard, SideYard(s)
Story 3
Foundation Concrete Perimeter
Sewer On Site Septic
Water Public
Architectural Style Contemporary
Level or Stories 3
Additional Building Above Grade, Below Grade
Structure Type Dry Wall,9'+ Ceilings,Vaulted Ceilings
New Construction N
Schools
Elementary Schools Reeceville
Middle Schools Coatesvill
High Schools Coatesville Area Senior
School District Coatesville Area
Others
Pets Allowed Y
Senior Community No
Tax ID 29-05 -0025.5900
Ownership Fee Simple
SqFt Source Assessor
Security Features Carbon Monoxide Detector(s),Exterior Cameras,Fire Detection System,Motion Detectors,Smoke Detector
Acceptable Financing Cash, Conventional, VA
Horse Property N
Listing Terms Cash, Conventional, VA
Financing Cash,Conventional,VA
Special Listing Condition Standard
Pets Allowed No Pet Restrictions
Read Less
Want to know what your home might be worth? Contact us for a FREE valuation!

Our team is ready to help you sell your home for the highest possible price ASAP

Bought with Steven Wynn • CG Realty, LLC





