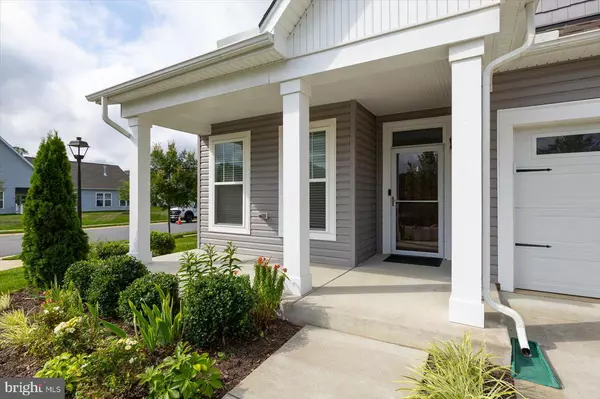$450,000
$454,900
1.1%For more information regarding the value of a property, please contact us for a free consultation.
7100 HOLLY BERRY LN Fredericksburg, VA 22407
2 Beds
2 Baths
1,953 SqFt
Key Details
Sold Price $450,000
Property Type Single Family Home
Sub Type Twin/Semi-Detached
Listing Status Sold
Purchase Type For Sale
Square Footage 1,953 sqft
Price per Sqft $230
Subdivision Barley Woods
MLS Listing ID VASP2028350
Sold Date 12/05/24
Style Ranch/Rambler
Bedrooms 2
Full Baths 2
HOA Fees $295/mo
HOA Y/N Y
Abv Grd Liv Area 1,953
Originating Board BRIGHT
Year Built 2019
Annual Tax Amount $2,574
Tax Year 2022
Lot Size 3,988 Sqft
Acres 0.09
Property Description
Welcome to your perfect oasis in a thriving 55+ community! This nearly new, beautifully appointed attached villa has been freshly painted and showcases elegant hardwood floors throughout most of the home. With a smartly designed split-bedroom layout, it offers the ideal blend of privacy and comfort, whether hosting guests or enjoying your personal retreat.
The spacious Great Room is a wonderful space for dining and entertaining, while the gourmet kitchen is truly a chef's dream—featuring a large island, 42" cabinets, granite countertops, and sleek stainless steel appliances. The double-sided fireplace creates a cozy atmosphere, shared between the Great Room and the delightful Sun Room, perfect for relaxing.
Your luxurious Primary Suite is a peaceful haven with its tray ceiling, opulent bath, and a massive walk-in closet. And for all your storage needs, there's a generous walk-up attic to keep things organized and out of sight.
Designed for active, low-maintenance living, this community offers an array of amenities. Enjoy carefree days with lawn care, exterior maintenance, and common area upkeep all handled for you. Unwind at the shimmering outdoor pool, stay active at the state-of-the-art fitness center, or enjoy a peaceful stroll along the scenic walking paths. There's even a dog park for your four-legged companion to enjoy.
With a billiard room, clubhouse, dining space, and party room, you'll find endless opportunities to socialize and connect with neighbors. Whether you're seeking recreation, community activities, or a serene place to call home, this villa offers the best of 55+ living with style and ease. Welcome to your new chapter!
Location
State VA
County Spotsylvania
Zoning P4
Rooms
Other Rooms Living Room, Dining Room, Primary Bedroom, Bedroom 2, Kitchen, Foyer, Sun/Florida Room, Laundry, Bathroom 2, Attic, Primary Bathroom
Main Level Bedrooms 2
Interior
Interior Features Attic, Bar, Carpet, Ceiling Fan(s), Combination Dining/Living, Combination Kitchen/Dining, Combination Kitchen/Living, Dining Area, Entry Level Bedroom, Floor Plan - Open, Kitchen - Gourmet, Kitchen - Island, Pantry, Primary Bath(s), Bathroom - Stall Shower, Bathroom - Tub Shower, Upgraded Countertops
Hot Water Natural Gas
Heating Forced Air
Cooling Ceiling Fan(s), Central A/C
Flooring Carpet, Ceramic Tile, Hardwood
Fireplaces Number 1
Fireplaces Type Double Sided, Fireplace - Glass Doors, Gas/Propane, Mantel(s)
Equipment Built-In Microwave, Dishwasher, Disposal, Dryer, Exhaust Fan, Icemaker, Oven/Range - Electric, Refrigerator, Stainless Steel Appliances, Washer, Water Heater
Fireplace Y
Appliance Built-In Microwave, Dishwasher, Disposal, Dryer, Exhaust Fan, Icemaker, Oven/Range - Electric, Refrigerator, Stainless Steel Appliances, Washer, Water Heater
Heat Source Natural Gas
Laundry Has Laundry, Dryer In Unit, Main Floor, Washer In Unit
Exterior
Parking Features Garage - Front Entry, Garage Door Opener, Inside Access
Garage Spaces 4.0
Amenities Available Club House, Swimming Pool, Retirement Community, Pool - Outdoor, Meeting Room, Fitness Center, Exercise Room, Common Grounds, Picnic Area, Billiard Room, Community Center, Dining Rooms, Dog Park, Jog/Walk Path, Party Room
Water Access N
Roof Type Architectural Shingle
Accessibility Grab Bars Mod
Attached Garage 2
Total Parking Spaces 4
Garage Y
Building
Lot Description Front Yard, Landscaping, Rear Yard, SideYard(s)
Story 1
Foundation Slab
Sewer Public Sewer
Water Public
Architectural Style Ranch/Rambler
Level or Stories 1
Additional Building Above Grade, Below Grade
Structure Type Tray Ceilings
New Construction N
Schools
Elementary Schools Harrison Road
Middle Schools Chancellor
High Schools Riverbend
School District Spotsylvania County Public Schools
Others
HOA Fee Include Common Area Maintenance,Lawn Care Front,Lawn Care Rear,Lawn Care Side,Lawn Maintenance,Management,Pool(s),Ext Bldg Maint,Recreation Facility,Reserve Funds,Snow Removal,Trash
Senior Community Yes
Age Restriction 55
Tax ID 12F1-18-
Ownership Fee Simple
SqFt Source Assessor
Security Features Smoke Detector
Acceptable Financing Cash, Conventional, FHA, VA
Listing Terms Cash, Conventional, FHA, VA
Financing Cash,Conventional,FHA,VA
Special Listing Condition Standard
Read Less
Want to know what your home might be worth? Contact us for a FREE valuation!

Our team is ready to help you sell your home for the highest possible price ASAP

Bought with Koontz Campbell • RE/MAX Supercenter





