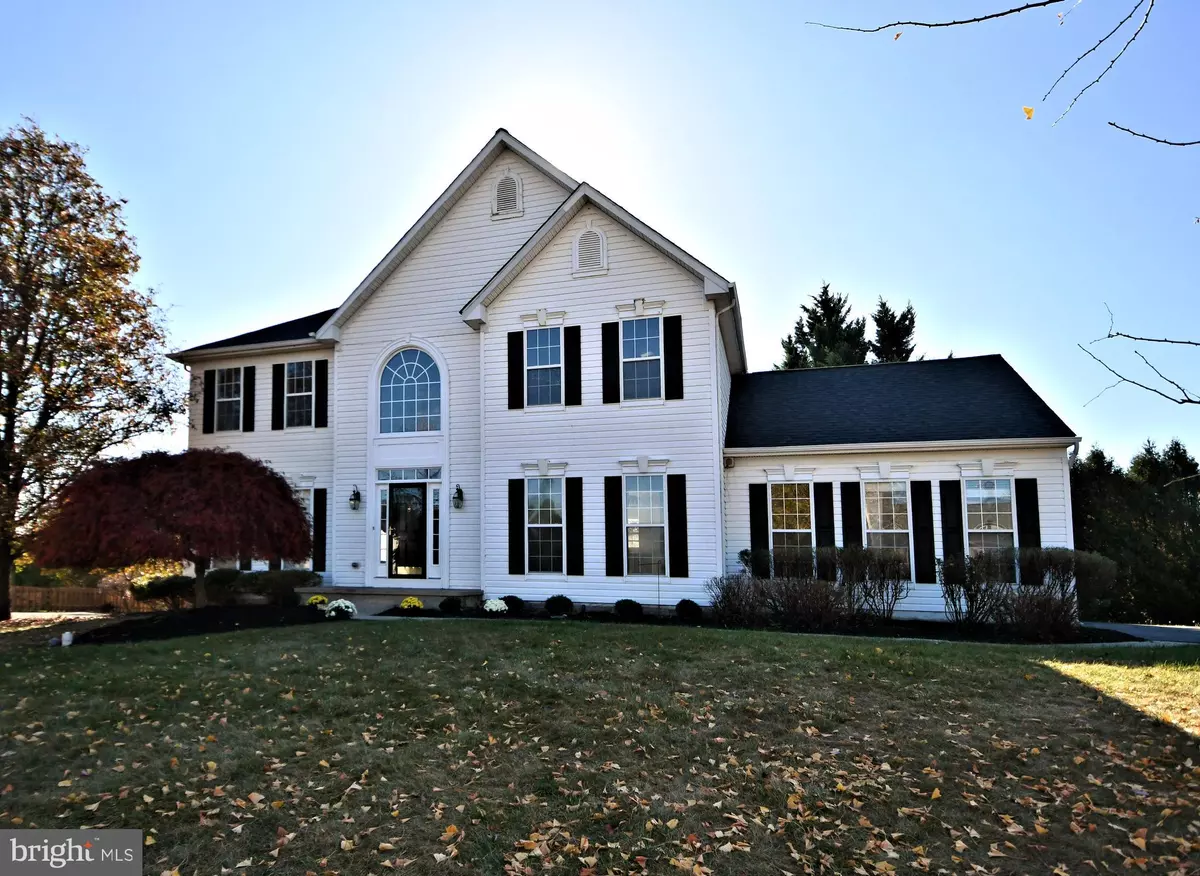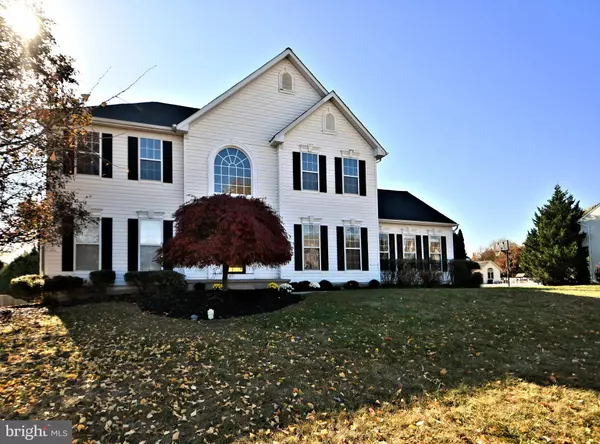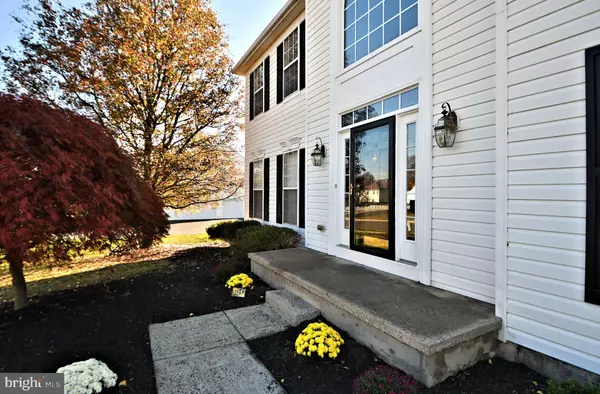$976,000
$929,900
5.0%For more information regarding the value of a property, please contact us for a free consultation.
1567 CANDACE LN Yardley, PA 19067
5 Beds
4 Baths
3,820 SqFt
Key Details
Sold Price $976,000
Property Type Single Family Home
Sub Type Detached
Listing Status Sold
Purchase Type For Sale
Square Footage 3,820 sqft
Price per Sqft $255
Subdivision Makefield Crossing
MLS Listing ID PABU2082030
Sold Date 12/06/24
Style Colonial
Bedrooms 5
Full Baths 3
Half Baths 1
HOA Y/N N
Abv Grd Liv Area 2,820
Originating Board BRIGHT
Year Built 1998
Annual Tax Amount $12,477
Tax Year 2024
Lot Size 0.386 Acres
Acres 0.39
Lot Dimensions 0.00 x 0.00
Property Description
Rarely offered Highly Upgraded Luxurious Newly Renovated home nestled in Makefield Crossing community. Award Winning Pennsbury Schools. 5 BR, 3.5 BA with Finished Walkout Basement, BRAND NEW Owens Corning ROOF with BRAND NEW Skylights, BRAND NEW Huge Tri level (about 800 SQFT) TREX DECK, BRAND NEW 75 Gallon Water Heater, BRAND NEW LVP FLOORING and BRAND NEW Upgraded Carpets, BRAND NEW Neutral PAINT throughout, BRAND NEW Quartz Countertops, BRAND NEW Subway Tile Backsplash and BRAND NEW Stainless Appliances, Newly Remodeled Master Bath. Step through the front door into the welcoming two-story foyer. On your left is a huge living room with wall to floor windows and recessed lights. On your right is the formal dining room with chair rail. Gourmet Kitchen is a chef's dream with BRAND NEW Quartz Countertops with Deep Stainless Sink, and BRAND NEW Subway Tile Backsplash, Refinished White Cabinets with center island, BRAND NEW Stainless Steel Appliances - French Door Fridge, Gas Range and Microwave. Nice sized Pantry. Kitchen extends to spacious Breakfast Room and Huge Family Room with cozy fireplace, ceiling fan and recessed lights. BRAND NEW Powder Room and a laundry room complete the first floor. BRAND NEW Modern LVP flooring throughout main floor. Step out to the BRAND NEW huge Trex Deck for all your summer gatherings with private views. As you head up, you will be greeted by the spacious Master Bedroom with Tray ceiling, recessed lights, ceiling fan and Walk in closet with closet organization. Retreat into the Brand New Master Bath with Tiled Stall shower, soaking tub, double vanity and skylight. Three other nice sized bedrooms with ceiling fans and an upgraded Hall Bath with ceramic tiles. BRAND NEW Upgraded Carpet throughout this floor. As you head to the huge finished Walkout basement, you will find the 5th bedroom, Full bath with ceramic tile floors. Bar Area, Huge Hall Area with versatile uses - gym, second family room, play area or home office. BRAND NEW LVP Flooring in the Basement. Unfinished storage area completes the lower level. Upgraded HVAC (2017). Plenty of recessed lighting throughout. Bright and Cheery Home. Oversized 2 car garage with epoxy floors and newly seal coated Huge Driveway that can hold about 8 cars. Private backyard with mature trees. Centrally located, walking distance to Lower Makefield Shopping Center, minutes to I-295, I-95 with seamless access to Trenton NJ, Princeton NJ, New York, Philadelphia and PA Turnpike. Easy Access to Rt-1, Rt-413, Rt-313, Septa and NJ Transit Train Lines. Several shopping, restaurant, fitness and entertainment options. Close by to Oxford Valley Mall, Shoppes at Flower Mill, Levittown Town Center, Wegmans et al. Don't miss your chance to make this exceptional home your own. What are you waiting for - Move in to your New Home for the Holidays and New Year!!!
Location
State PA
County Bucks
Area Lower Makefield Twp (10120)
Zoning R1
Rooms
Basement Walkout Level, Interior Access, Outside Entrance, Partially Finished, Space For Rooms
Interior
Interior Features Bar, Bathroom - Soaking Tub, Bathroom - Stall Shower, Bathroom - Tub Shower, Bathroom - Walk-In Shower, Breakfast Area, Carpet, Cedar Closet(s), Ceiling Fan(s), Combination Dining/Living, Combination Kitchen/Living, Crown Moldings, Dining Area, Family Room Off Kitchen, Floor Plan - Open, Kitchen - Gourmet, Kitchen - Island, Pantry, Primary Bath(s), Recessed Lighting, Skylight(s), Upgraded Countertops, Walk-in Closet(s)
Hot Water Natural Gas
Cooling Central A/C
Flooring Ceramic Tile, Carpet, Luxury Vinyl Plank, Partially Carpeted
Fireplaces Number 1
Equipment Dishwasher, Disposal, Dryer, Freezer, Microwave, Oven - Single, Oven/Range - Gas, Refrigerator, Stainless Steel Appliances, Stove, Washer, Water Heater
Fireplace Y
Appliance Dishwasher, Disposal, Dryer, Freezer, Microwave, Oven - Single, Oven/Range - Gas, Refrigerator, Stainless Steel Appliances, Stove, Washer, Water Heater
Heat Source Natural Gas
Laundry Dryer In Unit, Washer In Unit
Exterior
Exterior Feature Deck(s), Roof
Parking Features Additional Storage Area, Garage - Side Entry, Garage Door Opener, Inside Access, Oversized
Garage Spaces 2.0
Utilities Available Natural Gas Available, Cable TV Available
Water Access N
Accessibility None
Porch Deck(s), Roof
Attached Garage 2
Total Parking Spaces 2
Garage Y
Building
Story 2
Foundation Concrete Perimeter
Sewer Public Sewer
Water Public
Architectural Style Colonial
Level or Stories 2
Additional Building Above Grade, Below Grade
New Construction N
Schools
Elementary Schools Edgewood
Middle Schools Charles H Boehm
High Schools Pennsbury
School District Pennsbury
Others
Senior Community No
Tax ID 20-021-135
Ownership Fee Simple
SqFt Source Estimated
Acceptable Financing Conventional, Cash
Horse Property N
Listing Terms Conventional, Cash
Financing Conventional,Cash
Special Listing Condition Standard
Read Less
Want to know what your home might be worth? Contact us for a FREE valuation!

Our team is ready to help you sell your home for the highest possible price ASAP

Bought with JoAnn Rakowski • BHHS Fox & Roach -Yardley/Newtown





