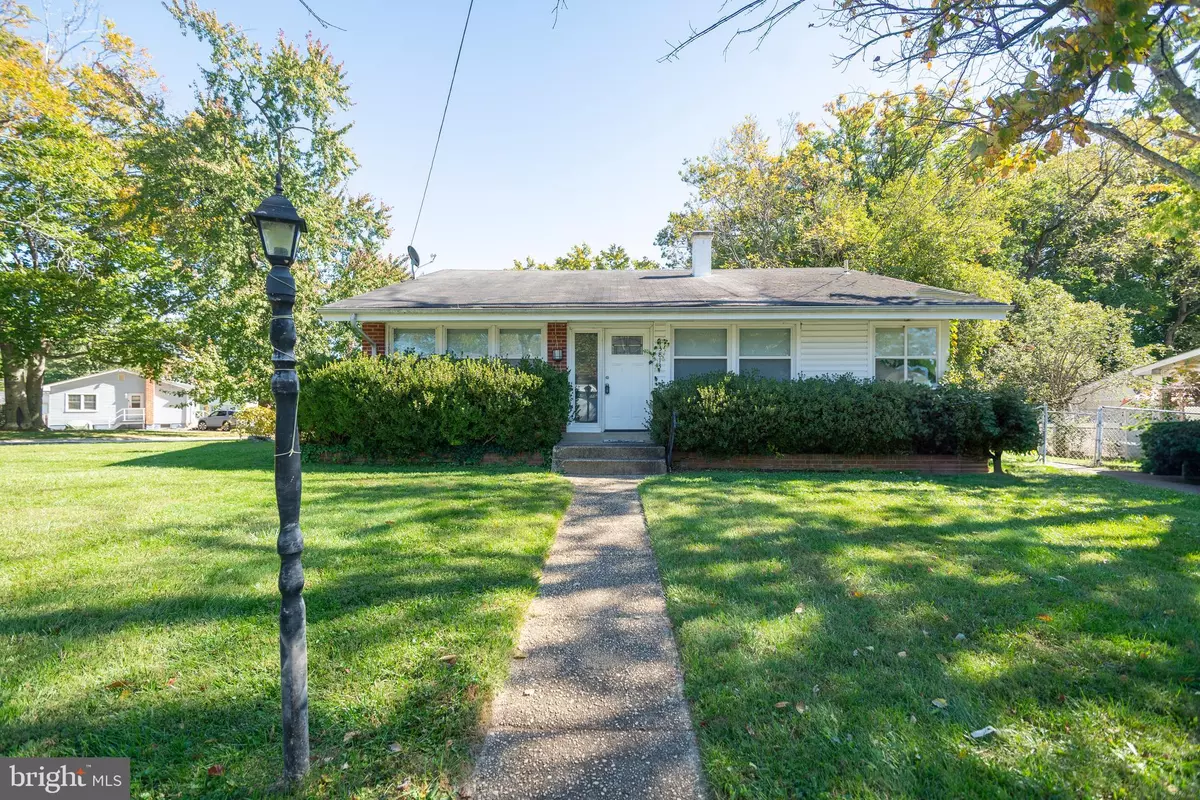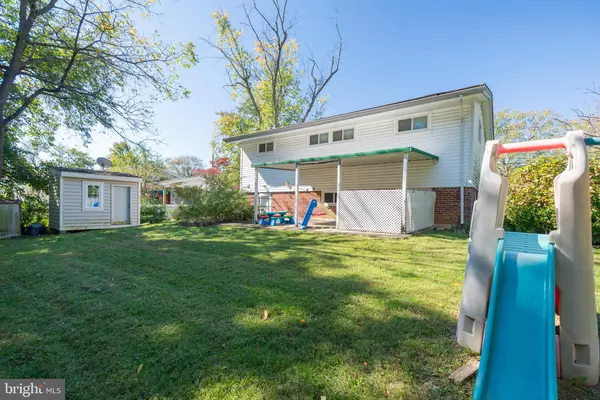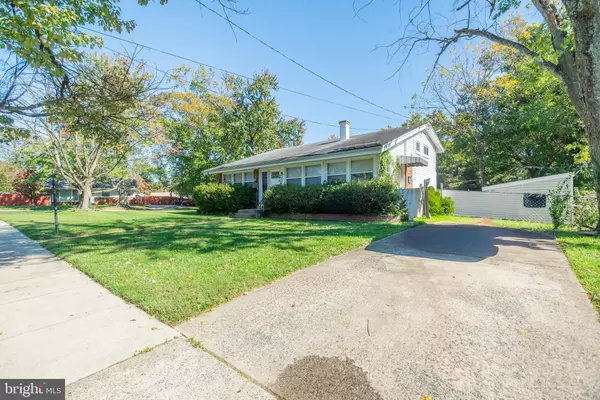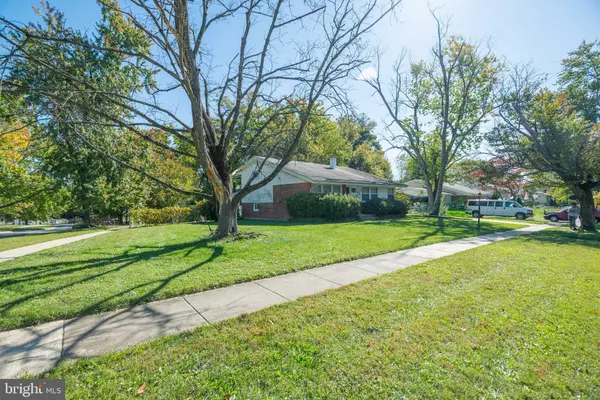$470,000
$459,900
2.2%For more information regarding the value of a property, please contact us for a free consultation.
13813 EASTLAND ST Rockville, MD 20853
3 Beds
2 Baths
1,523 SqFt
Key Details
Sold Price $470,000
Property Type Single Family Home
Sub Type Detached
Listing Status Sold
Purchase Type For Sale
Square Footage 1,523 sqft
Price per Sqft $308
Subdivision Aspen Knolls
MLS Listing ID MDMC2152782
Sold Date 12/06/24
Style Split Level
Bedrooms 3
Full Baths 1
Half Baths 1
HOA Y/N N
Abv Grd Liv Area 1,073
Originating Board BRIGHT
Year Built 1957
Annual Tax Amount $4,808
Tax Year 2024
Lot Size 9,263 Sqft
Acres 0.21
Property Description
Great opportunity for an expansion or update to your own desires. This 3BR 1.5BA detached home sits on a corner lot and is located in the Aspen Knolls section of Rockville. This property is being sold as an Estate Sale and conveys AS-IS. There is a 1-year home warranty provided (buyers choice of company and program up to $600). The home features a main level with the living and dining room, kitchen and side exit to rear yard. The upper level has 3 bedrooms and 1 full bath. The lower level has a large recreation room, half bath and large utility room with a rear exit to the backyard. This is a quiet neighborhood with sidewalk streets and plenty of street lighting. The rear yard is fully fenced and has a patio cover. Conveniently located near Aspen Hill, Rockville Pike shopping and dining, Wheaton, Westfield Mall with Costco, Macy's, Target and many other stores. Close to Wheaton Metro and other commuter routes.
Location
State MD
County Montgomery
Zoning R90
Rooms
Basement Outside Entrance, Fully Finished
Interior
Interior Features Combination Dining/Living, Window Treatments
Hot Water Electric
Cooling Central A/C
Flooring Carpet, Concrete, Vinyl
Equipment Cooktop, Dishwasher, Disposal, Dryer, Exhaust Fan, Microwave, Washer, Oven - Wall
Furnishings No
Fireplace N
Window Features Double Pane
Appliance Cooktop, Dishwasher, Disposal, Dryer, Exhaust Fan, Microwave, Washer, Oven - Wall
Heat Source Natural Gas
Laundry Lower Floor
Exterior
Exterior Feature Patio(s)
Garage Spaces 2.0
Fence Chain Link, Fully
Utilities Available Cable TV Available, Electric Available, Natural Gas Available, Phone Available, Sewer Available, Water Available
Water Access N
View Street, Trees/Woods
Roof Type Asphalt
Accessibility Other
Porch Patio(s)
Total Parking Spaces 2
Garage N
Building
Lot Description Front Yard, Landscaping, Rear Yard, Trees/Wooded
Story 3
Foundation Crawl Space
Sewer Public Sewer
Water Public
Architectural Style Split Level
Level or Stories 3
Additional Building Above Grade, Below Grade
New Construction N
Schools
School District Montgomery County Public Schools
Others
Pets Allowed Y
HOA Fee Include None
Senior Community No
Tax ID 161301305912
Ownership Fee Simple
SqFt Source Assessor
Acceptable Financing Cash, Conventional, FHA 203(k)
Horse Property N
Listing Terms Cash, Conventional, FHA 203(k)
Financing Cash,Conventional,FHA 203(k)
Special Listing Condition Standard
Pets Allowed Cats OK, Dogs OK
Read Less
Want to know what your home might be worth? Contact us for a FREE valuation!

Our team is ready to help you sell your home for the highest possible price ASAP

Bought with Jhojan J Coronado Pozo • Fairfax Realty Select





