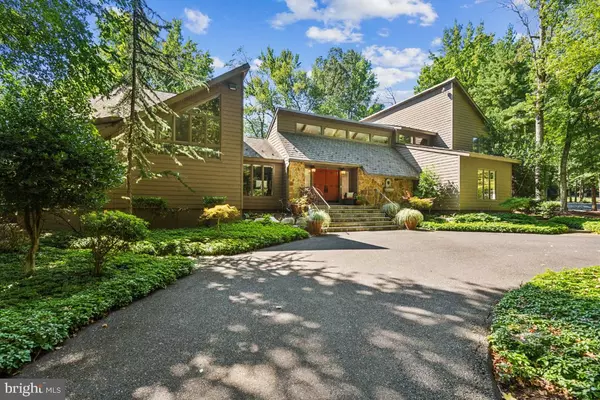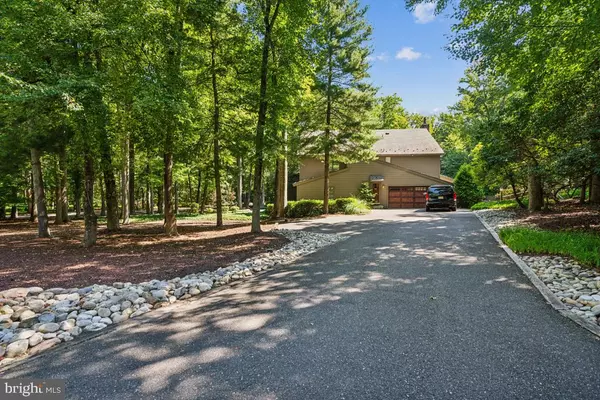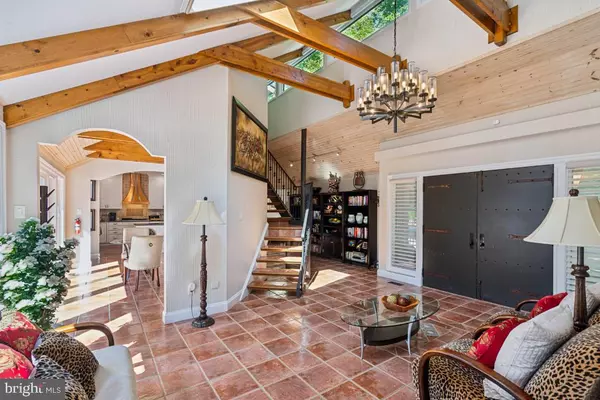$1,050,000
$1,050,000
For more information regarding the value of a property, please contact us for a free consultation.
2 JODI CT Cherry Hill, NJ 08003
5 Beds
5 Baths
4,808 SqFt
Key Details
Sold Price $1,050,000
Property Type Single Family Home
Sub Type Detached
Listing Status Sold
Purchase Type For Sale
Square Footage 4,808 sqft
Price per Sqft $218
Subdivision Wilderness Acres
MLS Listing ID NJCD2075454
Sold Date 12/09/24
Style Contemporary,Traditional
Bedrooms 5
Full Baths 4
Half Baths 1
HOA Y/N N
Abv Grd Liv Area 4,808
Originating Board BRIGHT
Year Built 1986
Annual Tax Amount $26,262
Tax Year 2023
Lot Size 1.090 Acres
Acres 1.09
Lot Dimensions 0.00 x 0.00
Property Description
Luxurious Home in a Prime Location! Nestled in one of the most sought-after high-end neighborhoods, this 4800 s/f luxury, open-concept home offers privacy and convenience. It is just minutes away from shopping and major highways and nestled in a serene setting—step inside an open-concept design that seamlessly connects living spaces, creating an inviting and spacious atmosphere. The kitchen, office, and dining areas feature exquisite imported tile that adds a touch of sophistication. The family room has been completely renovated with a marble surround fireplace. Please do not be fooled; this home offers so much entertaining space. The homeowner uses the huge room off of the kitchen as a vast dining space, but this could easily double as a family room. The gym is a perfect dining room. This home's flex space is all you could ever ask for!!! This home has been freshly painted and has a new carpet and manufactured hardwood flooring. The expansive foyer has an open layout, vaulted ceiling, and exposed beams. The kitchen, breakfast, and dining areas are continuous, all open to each other. Perfect for entertaining and a great cooking experience. The kitchen has top-of-the-line appliances and beautiful white cabinets and opens to the vast dining area.
The first-floor master suite is a true retreat, featuring a completely renovated, expansive walk-in closet. You will love the luxurious master bath with the enviable soak tub and shower, which offers access to the walk-in closet—an added treat if the private escape to the pool. You will also love this home's many windows and sliders, which provide so much natural light. The bonus room is the perfect extra bedroom, gym, or office. The first-floor laundry has easy access to the garage and great storage. The upper level has four bedrooms and two jack-and-jill bathrooms. Outside, the property continues to impress with a Gunite pool surrounded by Trex decking, hardscaping, and landscaping for maintenance-free living. The pool house is equipped with a bathroom, ensuring convenience for guests. You will also enjoy the sunroom for relaxing or adding your favorite plants. This is a fabulous home; you will love the open layout and continuous light that bathes it. You will love this home and never want to leave! The perfect staycation!
Location
State NJ
County Camden
Area Cherry Hill Twp (20409)
Zoning RESIDENTIAL
Rooms
Other Rooms Dining Room, Primary Bedroom, Bedroom 2, Bedroom 3, Bedroom 4, Kitchen, Family Room, Foyer, Breakfast Room, Bedroom 1, Sun/Florida Room, Exercise Room, Laundry, Other, Office, Media Room, Bathroom 1, Bathroom 3, Primary Bathroom, Half Bath
Main Level Bedrooms 1
Interior
Interior Features Attic, Breakfast Area, Built-Ins, Carpet, Ceiling Fan(s), Central Vacuum, Entry Level Bedroom, Exposed Beams, Family Room Off Kitchen, Kitchen - Gourmet, Walk-in Closet(s), Bathroom - Stall Shower
Hot Water Natural Gas
Heating Forced Air
Cooling Ceiling Fan(s), Central A/C
Flooring Engineered Wood, Carpet, Ceramic Tile
Fireplaces Number 1
Fireplaces Type Gas/Propane
Equipment Built-In Microwave, Central Vacuum, Dishwasher, Disposal, Exhaust Fan, Extra Refrigerator/Freezer, Humidifier, Icemaker, Oven - Double, Oven - Self Cleaning, Refrigerator, Six Burner Stove, Washer/Dryer Stacked, Stainless Steel Appliances, Washer - Front Loading, Water Heater - High-Efficiency
Fireplace Y
Window Features Casement,Energy Efficient,Skylights
Appliance Built-In Microwave, Central Vacuum, Dishwasher, Disposal, Exhaust Fan, Extra Refrigerator/Freezer, Humidifier, Icemaker, Oven - Double, Oven - Self Cleaning, Refrigerator, Six Burner Stove, Washer/Dryer Stacked, Stainless Steel Appliances, Washer - Front Loading, Water Heater - High-Efficiency
Heat Source Natural Gas
Laundry Main Floor
Exterior
Exterior Feature Deck(s), Patio(s)
Parking Features Garage - Side Entry, Inside Access
Garage Spaces 10.0
Pool Black Bottom, Fenced, Filtered, Heated, In Ground, Gunite, Pool/Spa Combo
Utilities Available Cable TV
Water Access N
Roof Type Architectural Shingle
Accessibility None
Porch Deck(s), Patio(s)
Attached Garage 2
Total Parking Spaces 10
Garage Y
Building
Story 2
Foundation Crawl Space
Sewer Public Sewer
Water Public
Architectural Style Contemporary, Traditional
Level or Stories 2
Additional Building Above Grade, Below Grade
New Construction N
Schools
Middle Schools Henry C. Beck M.S.
High Schools Cherry Hill High - East
School District Cherry Hill Township Public Schools
Others
Senior Community No
Tax ID 09-00524 20-00003
Ownership Fee Simple
SqFt Source Assessor
Special Listing Condition Standard
Read Less
Want to know what your home might be worth? Contact us for a FREE valuation!

Our team is ready to help you sell your home for the highest possible price ASAP

Bought with Arthur Lembo • RealtyMark Properties





