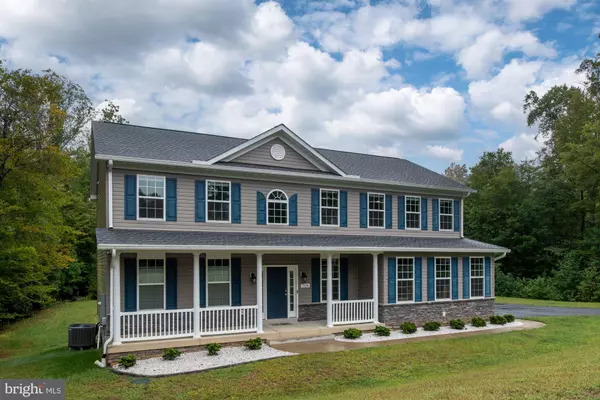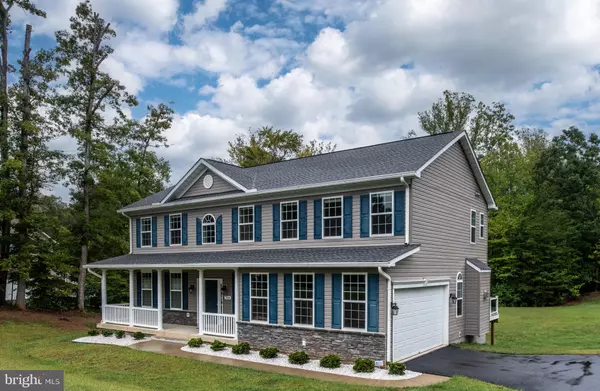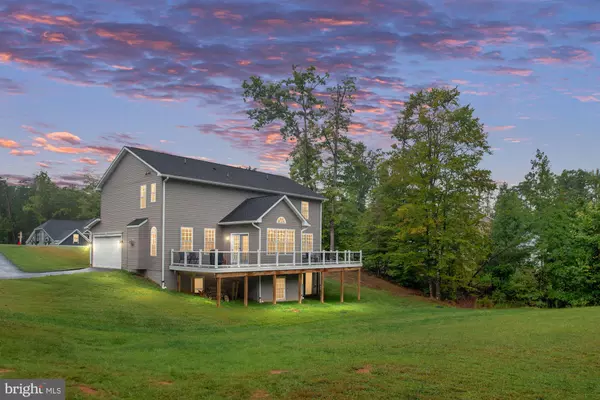$700,000
$749,999
6.7%For more information regarding the value of a property, please contact us for a free consultation.
7324 GLENHAVEN DR Fredericksburg, VA 22407
4 Beds
4 Baths
3,008 SqFt
Key Details
Sold Price $700,000
Property Type Single Family Home
Sub Type Detached
Listing Status Sold
Purchase Type For Sale
Square Footage 3,008 sqft
Price per Sqft $232
Subdivision Glenhaven
MLS Listing ID VASP2028516
Sold Date 12/09/24
Style Colonial
Bedrooms 4
Full Baths 3
Half Baths 1
HOA Fees $70/mo
HOA Y/N Y
Abv Grd Liv Area 3,008
Originating Board BRIGHT
Year Built 2019
Annual Tax Amount $3,512
Tax Year 2022
Lot Size 2.000 Acres
Acres 2.0
Property Description
OPEN HOUSE THIS SUNDAY 10/27 11-3! Come see this amazing home! WELCOME to a beautifully appointed and move-in ready home, located in the highly sought-after neighborhood of Glen Haven within the Riverbend High School and Chancellor Elementary School boundaries! Built by Brookstone Homes, the Hawthorne Lux model offers your family a spacious and open floor plan. With stores, dining, and commuter lots just minutes away, this home offers the ideal blend of spacious suburban living and urban accessibility. The large front porch is perfect for relaxation. The lots in this spectacular neighborhood are generously spaced with privacy, backing up to woods, yet it has the suburban feel. Built in 2019, this immaculately maintained home boasts modern craftsman finishes, an abundance of natural light, and a fantastic family friendly floor plan. Dual-zone TRANE system heat pumps and a SMART thermostat make this 2.0 upgraded Xfinity/FIOS wired home easy to maintain. The spacious gourmet kitchen is the heart of the home, featuring beautifully upgraded granite countertops, upgraded soft-close craftsman cabinets, two pantries, a SMART double oven, extra recessed lighting, and a large island. The attached spacious sunroom featuring a vaulted ceiling with access to a new TREX double deck expanding across the entire rear of the home is ideal for entertaining. The kitchen opens up to a large den with an upgraded stone gas fireplace! The mudroom with custom cubbies and shelves is perfect for all your outdoor to indoor needs. The main floor has upgraded manufactured, scraped, hardwood floors with upgraded craftsman moldings and finishes throughout. The upper floor features a huge primary bedroom with a large walk-in closet, and a spa bathroom with an oversized walk-in spa shower, upgraded cabinets, tile, and countertops. All of the carpeting in the home has upgraded padding, and the carpet is like new. Having the large laundry room on the second floor is ideal for busy families. Bedroom #2 has its own upgraded private bathroom, and bedrooms #3 and #4 share a convenient jack-and-jill style bathroom, also with upgraded tile and fixtures. The huge, unfinished walkout basement has 9-foot ceilings and electrical outlets. It features a rough-in bath, sump pump, water filtration system, and full windows. Seller offering home warranty! The well water has already recently been tested, and the report can be found in the document section. This home is spectacular and a must see!!!
Location
State VA
County Spotsylvania
Zoning PR3
Rooms
Other Rooms Dining Room, Primary Bedroom, Bedroom 2, Bedroom 3, Kitchen, Family Room, Bedroom 1, Sun/Florida Room, Office
Basement Daylight, Full, Connecting Stairway, Unfinished, Walkout Level, Windows
Main Level Bedrooms 4
Interior
Interior Features Window Treatments, Water Treat System, Upgraded Countertops, Recessed Lighting, Built-Ins, Crown Moldings, Family Room Off Kitchen, Floor Plan - Open, Kitchen - Gourmet
Hot Water Electric
Heating Heat Pump(s)
Cooling Central A/C
Fireplaces Number 1
Fireplaces Type Stone, Gas/Propane
Equipment Cooktop, Disposal, Energy Efficient Appliances, Oven - Double
Fireplace Y
Appliance Cooktop, Disposal, Energy Efficient Appliances, Oven - Double
Heat Source Electric, Natural Gas, Propane - Leased
Laundry Upper Floor
Exterior
Parking Features Garage - Side Entry
Garage Spaces 2.0
Water Access N
View Trees/Woods
Roof Type Asphalt
Accessibility None
Attached Garage 2
Total Parking Spaces 2
Garage Y
Building
Story 3
Foundation Concrete Perimeter
Sewer On Site Septic
Water Well
Architectural Style Colonial
Level or Stories 3
Additional Building Above Grade, Below Grade
New Construction N
Schools
Elementary Schools Chancellor
Middle Schools Chancellor
High Schools Riverbend
School District Spotsylvania County Public Schools
Others
Senior Community No
Tax ID 11-18-8-
Ownership Fee Simple
SqFt Source Assessor
Acceptable Financing Cash, Conventional, FHA, VA
Listing Terms Cash, Conventional, FHA, VA
Financing Cash,Conventional,FHA,VA
Special Listing Condition Standard
Read Less
Want to know what your home might be worth? Contact us for a FREE valuation!

Our team is ready to help you sell your home for the highest possible price ASAP

Bought with Ron B Bernstein • Samson Properties





