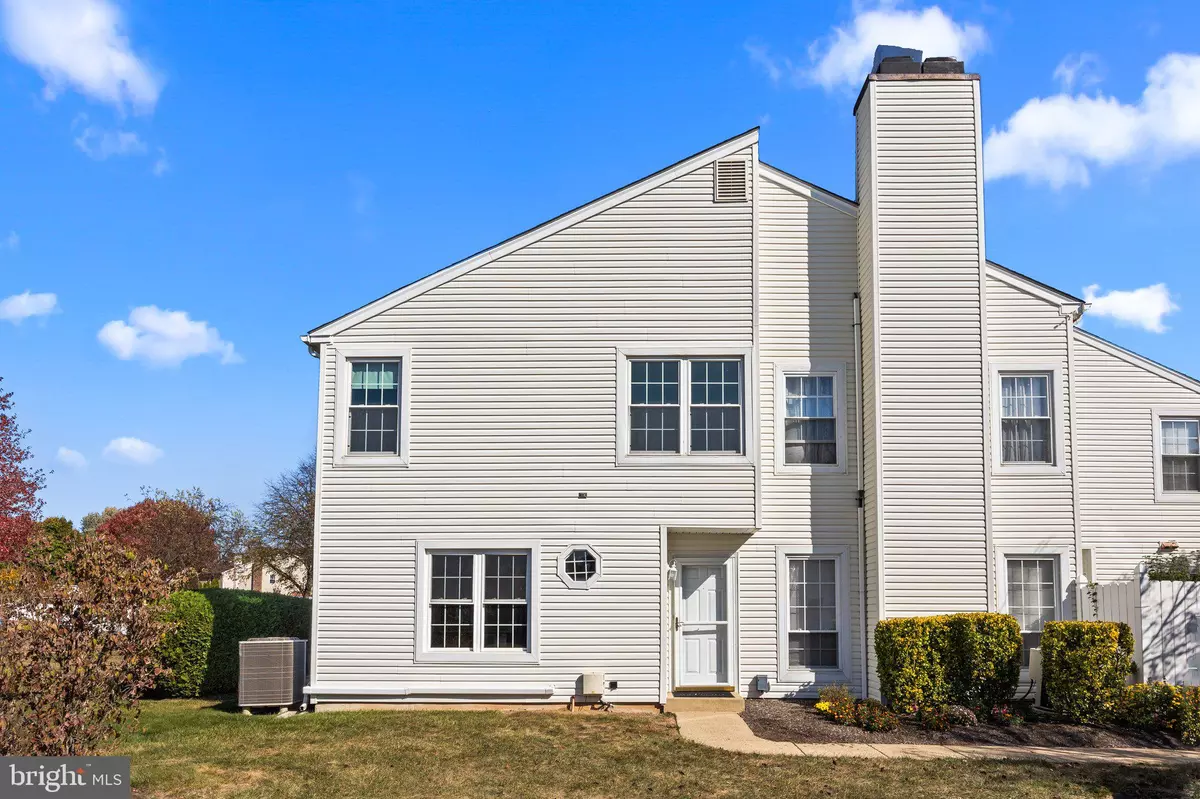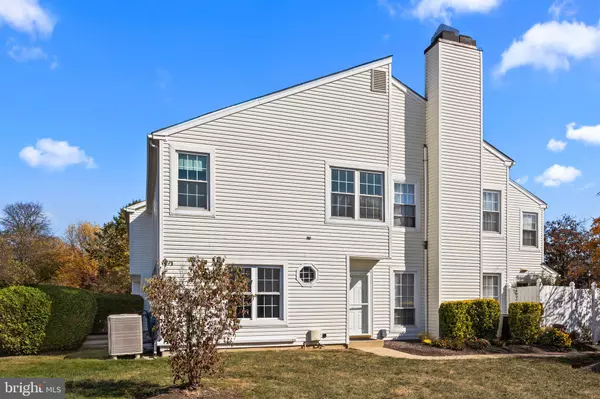$375,000
$355,000
5.6%For more information regarding the value of a property, please contact us for a free consultation.
55 PORTSMOUTH CT Southampton, PA 18966
3 Beds
2 Baths
1,224 SqFt
Key Details
Sold Price $375,000
Property Type Condo
Sub Type Condo/Co-op
Listing Status Sold
Purchase Type For Sale
Square Footage 1,224 sqft
Price per Sqft $306
Subdivision Village Shires
MLS Listing ID PABU2081848
Sold Date 12/10/24
Style Traditional
Bedrooms 3
Full Baths 1
Half Baths 1
Condo Fees $152/qua
HOA Fees $138/mo
HOA Y/N Y
Abv Grd Liv Area 1,224
Originating Board BRIGHT
Year Built 1984
Annual Tax Amount $4,505
Tax Year 2024
Lot Dimensions 0.00 x 0.00
Property Description
Welcome to 55 Portsmouth Ct in the award-winning Council Rock School District. This 2-story townhome is situated in the back of it's building with views of open space that provide a quiet and private setting. Included with the property is 2 parking spaces conveniently located in a shared driveway, steps away from the front door. The main floor features the kitchen with stainless appliances, large great room with decorative fireplace, powder room and access to a private patio. Upstairs you will find 3 nicely-sized bedrooms, full bathroom with newer shower, conveniently located washer/dryer, large hall closet and pull down stairs providing access to the attic with flooring, ready for your storage needs. Located in the Village Shires Community which offers an array of amenities, including 3 swimming pools, tennis courts, basketball courts, and playground.
Location
State PA
County Bucks
Area Northampton Twp (10131)
Zoning R3
Interior
Hot Water Electric
Heating Heat Pump(s)
Cooling Central A/C
Fireplaces Number 1
Fireplaces Type Wood
Equipment Dishwasher, Dryer, Washer, Refrigerator, Oven/Range - Electric
Fireplace Y
Appliance Dishwasher, Dryer, Washer, Refrigerator, Oven/Range - Electric
Heat Source Electric
Laundry Upper Floor
Exterior
Garage Spaces 2.0
Amenities Available Basketball Courts, Swimming Pool, Tennis Courts, Tot Lots/Playground
Water Access N
Accessibility None
Total Parking Spaces 2
Garage N
Building
Story 2
Foundation Slab
Sewer Public Sewer
Water Public
Architectural Style Traditional
Level or Stories 2
Additional Building Above Grade, Below Grade
New Construction N
Schools
Elementary Schools Rolling Hills
Middle Schools Holland Jr
High Schools Council Rock High School South
School District Council Rock
Others
Pets Allowed Y
HOA Fee Include Common Area Maintenance,Lawn Maintenance,Snow Removal,Trash
Senior Community No
Tax ID 31-036-124-00I
Ownership Fee Simple
SqFt Source Estimated
Special Listing Condition Standard
Pets Allowed Dogs OK, Cats OK
Read Less
Want to know what your home might be worth? Contact us for a FREE valuation!

Our team is ready to help you sell your home for the highest possible price ASAP

Bought with Keith B Harris • Coldwell Banker Hearthside





