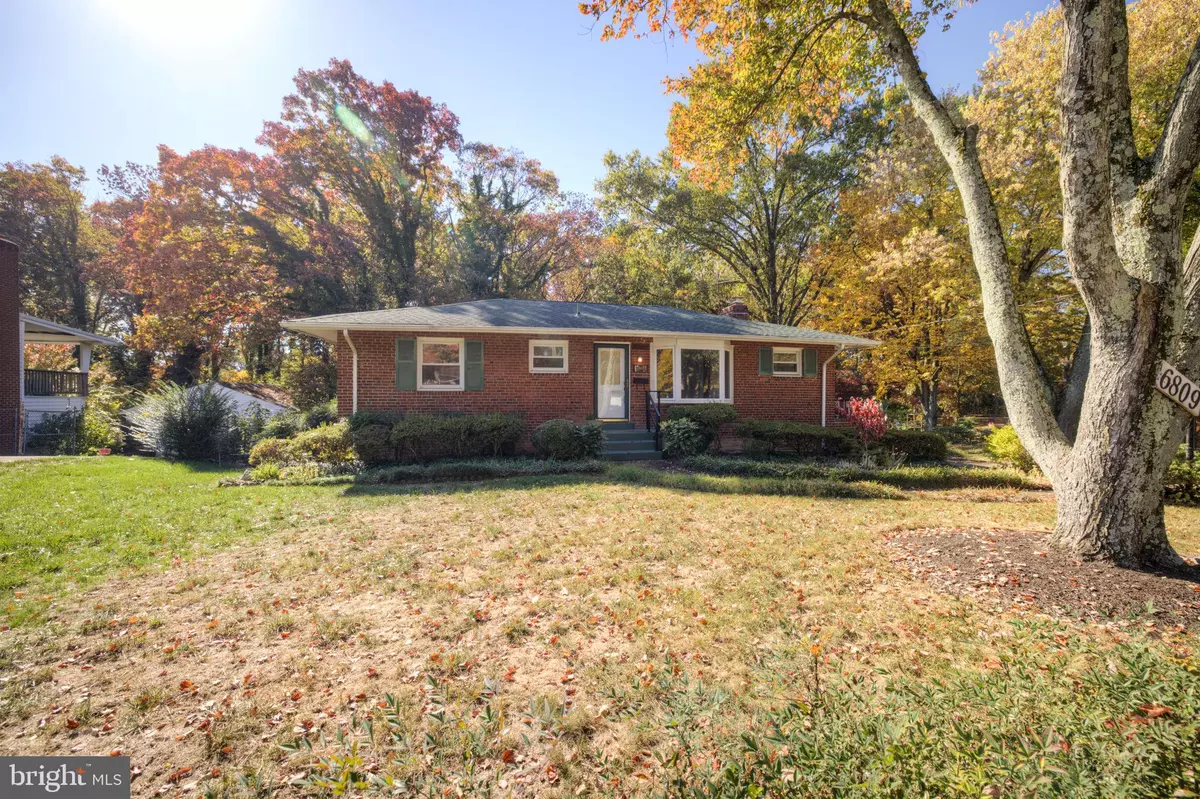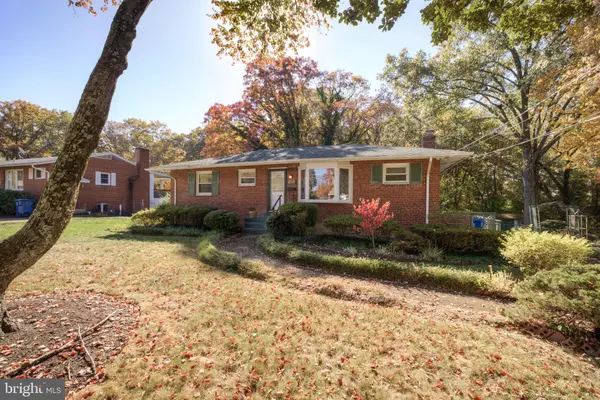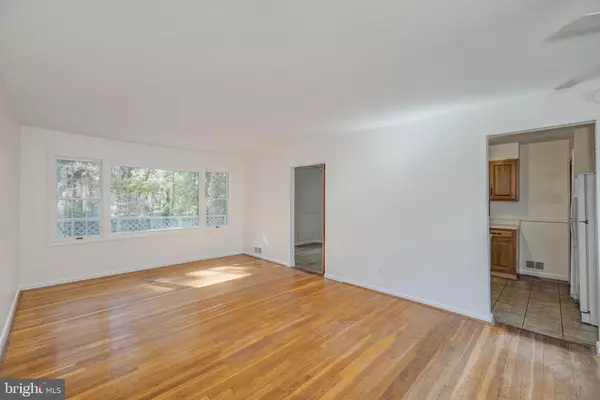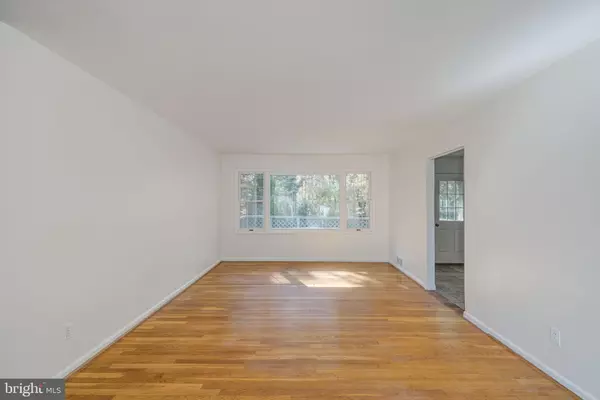$612,000
$609,950
0.3%For more information regarding the value of a property, please contact us for a free consultation.
6809 JEROME ST Springfield, VA 22150
4 Beds
2 Baths
2,288 SqFt
Key Details
Sold Price $612,000
Property Type Single Family Home
Sub Type Detached
Listing Status Sold
Purchase Type For Sale
Square Footage 2,288 sqft
Price per Sqft $267
Subdivision Loisdale Estates
MLS Listing ID VAFX2206562
Sold Date 12/10/24
Style Raised Ranch/Rambler
Bedrooms 4
Full Baths 2
HOA Y/N N
Abv Grd Liv Area 1,144
Originating Board BRIGHT
Year Built 1958
Annual Tax Amount $6,612
Tax Year 2024
Lot Size 0.475 Acres
Acres 0.48
Property Description
Welcome to 6809 Jerome Street, an excellent three-sided brick raised rambler sited on almost a half-acre lot in Springfield's Loisdale Estates. This two-level home backing to trees has hardwood floors on most of the main level. A large bay window floods the dining area and spacious living room with natural light. The eat-in kitchen features ceramic tile flooring plus a cozy fireplace with floor-to-ceiling brick and chair rail. It walks out to the two-tiered deck with stairs down to the wonderful rear grounds with a lovely brick patio and a storage shed. On the lower level, you'll find the fourth bedroom, 2 bonus rooms (one with built-in shelves), the second full bath and the laundry area. A door leads out to the backyard with lots of mature trees. This property is super-close to all major transportation routes, Metro, the National Geospatial-Intelligence Agency, Fort Belvoir, two town centers and more!
Location
State VA
County Fairfax
Zoning 130
Rooms
Basement Partially Finished, Walkout Level
Main Level Bedrooms 3
Interior
Hot Water Natural Gas
Heating Forced Air
Cooling Central A/C
Fireplaces Number 1
Equipment Microwave, Dishwasher, Disposal, Refrigerator, Icemaker, Stove
Fireplace Y
Appliance Microwave, Dishwasher, Disposal, Refrigerator, Icemaker, Stove
Heat Source Natural Gas
Exterior
Exterior Feature Deck(s)
Water Access N
View Trees/Woods
Accessibility None
Porch Deck(s)
Garage N
Building
Story 2
Foundation Permanent
Sewer Public Sewer
Water Public
Architectural Style Raised Ranch/Rambler
Level or Stories 2
Additional Building Above Grade, Below Grade
New Construction N
Schools
Elementary Schools Forestdale
Middle Schools Key
High Schools John R. Lewis
School District Fairfax County Public Schools
Others
Senior Community No
Tax ID 0904 06 0186
Ownership Fee Simple
SqFt Source Assessor
Special Listing Condition Standard
Read Less
Want to know what your home might be worth? Contact us for a FREE valuation!

Our team is ready to help you sell your home for the highest possible price ASAP

Bought with Mussie Mamo Tesfaye • Heymann Realty, LLC





