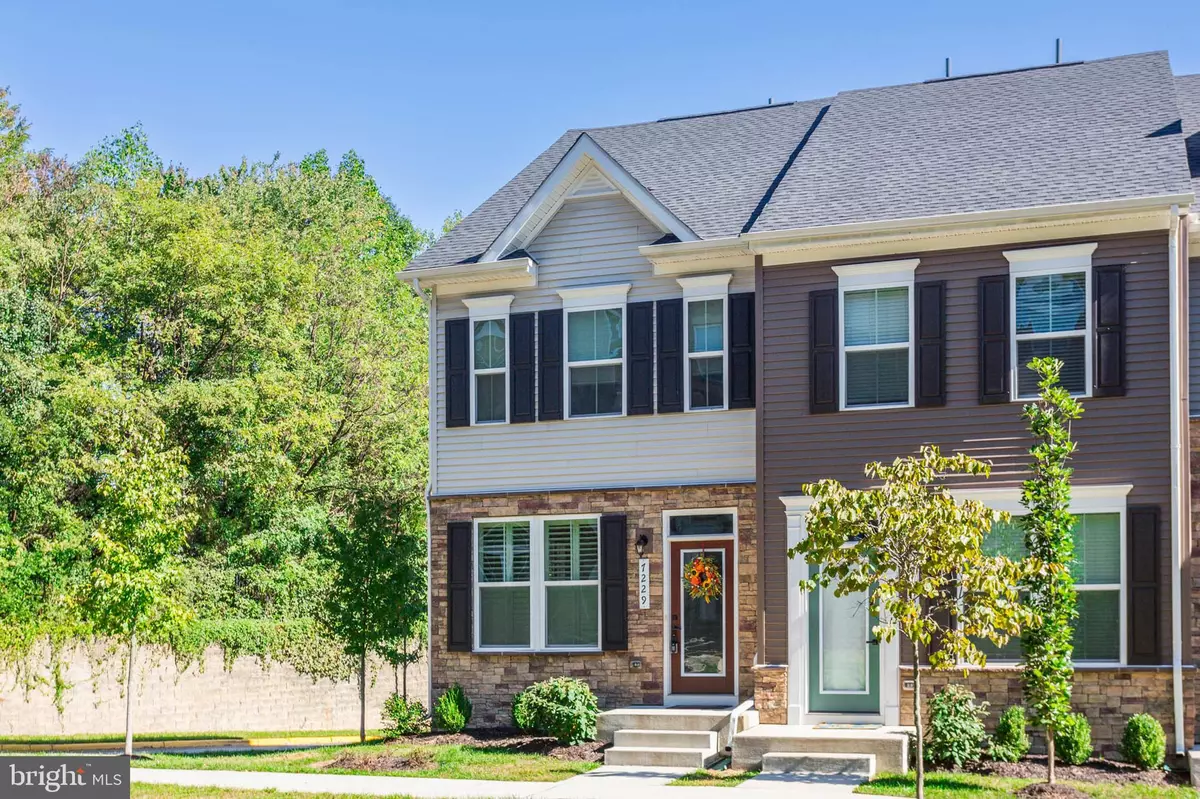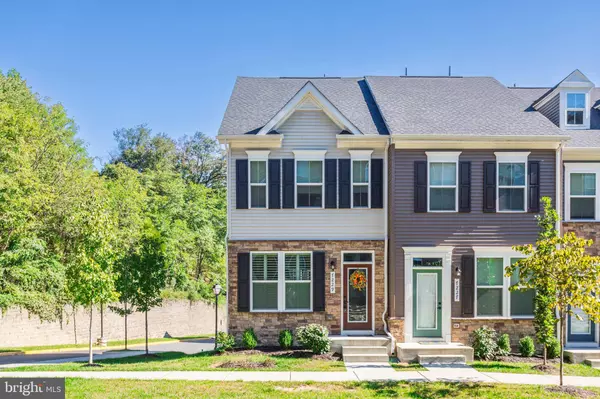$525,000
$535,000
1.9%For more information regarding the value of a property, please contact us for a free consultation.
7229 CALVIN CT Elkridge, MD 21075
3 Beds
4 Baths
1,845 SqFt
Key Details
Sold Price $525,000
Property Type Townhouse
Sub Type End of Row/Townhouse
Listing Status Sold
Purchase Type For Sale
Square Footage 1,845 sqft
Price per Sqft $284
Subdivision Elkridge Crossing
MLS Listing ID MDHW2045678
Sold Date 12/10/24
Style Craftsman
Bedrooms 3
Full Baths 3
Half Baths 1
HOA Fees $110/mo
HOA Y/N Y
Abv Grd Liv Area 1,845
Originating Board BRIGHT
Year Built 2021
Tax Year 2021
Lot Size 960 Sqft
Acres 0.02
Property Description
This pristine end unit townhome in popular Elkridge Crossing is all ready for its new owner! Upgraded throughout, this 3 bedroom, 3 ½ baths with garage features an open floorplan that will captivate the pickiest of buyers. The gourmet kitchen is the heart of the home with plenty of counterspace, stainless steel appliance including gas cooktop, granite, backsplash to make meal preparation a breeze. Gather in living & dining area with custom planation shutters or step out and enjoy the outdoors on the deck, the choice is yours. Retreat upstairs to the primary bedroom suite with spa like bathroom, and spacious walk-in closet. 2nd bedroom has its own attached bath, and plenty of storage. Loft level is perfect for work or play including bedroom with attached bath. Super convenient location – close to commuting routes, shopping and easy access to award winning HoCo schools. This one is not to be missed!
Location
State MD
County Howard
Zoning RESIDENTIAL
Rooms
Other Rooms Dining Room, Primary Bedroom, Bedroom 2, Bedroom 3, Kitchen, Family Room, Laundry, Loft, Other, Primary Bathroom, Full Bath
Interior
Interior Features Combination Kitchen/Living, Combination Dining/Living, Dining Area, Family Room Off Kitchen, Floor Plan - Open, Kitchen - Gourmet, Kitchen - Island, Kitchen - Table Space, Primary Bath(s), Recessed Lighting, Sprinkler System, Window Treatments
Hot Water Tankless
Heating Forced Air
Cooling Central A/C
Equipment Built-In Microwave, Stainless Steel Appliances, Dishwasher, Disposal, Dryer, Exhaust Fan, Oven/Range - Gas, Refrigerator, Washer, Water Heater - Tankless
Fireplace N
Appliance Built-In Microwave, Stainless Steel Appliances, Dishwasher, Disposal, Dryer, Exhaust Fan, Oven/Range - Gas, Refrigerator, Washer, Water Heater - Tankless
Heat Source Natural Gas
Laundry Upper Floor
Exterior
Exterior Feature Deck(s)
Parking Features Garage Door Opener
Garage Spaces 2.0
Water Access N
Accessibility None
Porch Deck(s)
Attached Garage 2
Total Parking Spaces 2
Garage Y
Building
Story 4
Foundation Slab
Sewer Public Sewer
Water Public
Architectural Style Craftsman
Level or Stories 4
Additional Building Above Grade
New Construction N
Schools
School District Howard County Public School System
Others
Pets Allowed Y
HOA Fee Include Common Area Maintenance
Senior Community No
Tax ID NO TAX RECORD
Ownership Fee Simple
SqFt Source Estimated
Special Listing Condition Standard
Pets Allowed No Pet Restrictions
Read Less
Want to know what your home might be worth? Contact us for a FREE valuation!

Our team is ready to help you sell your home for the highest possible price ASAP

Bought with Byeonghoon Jeon • EXP Realty, LLC





