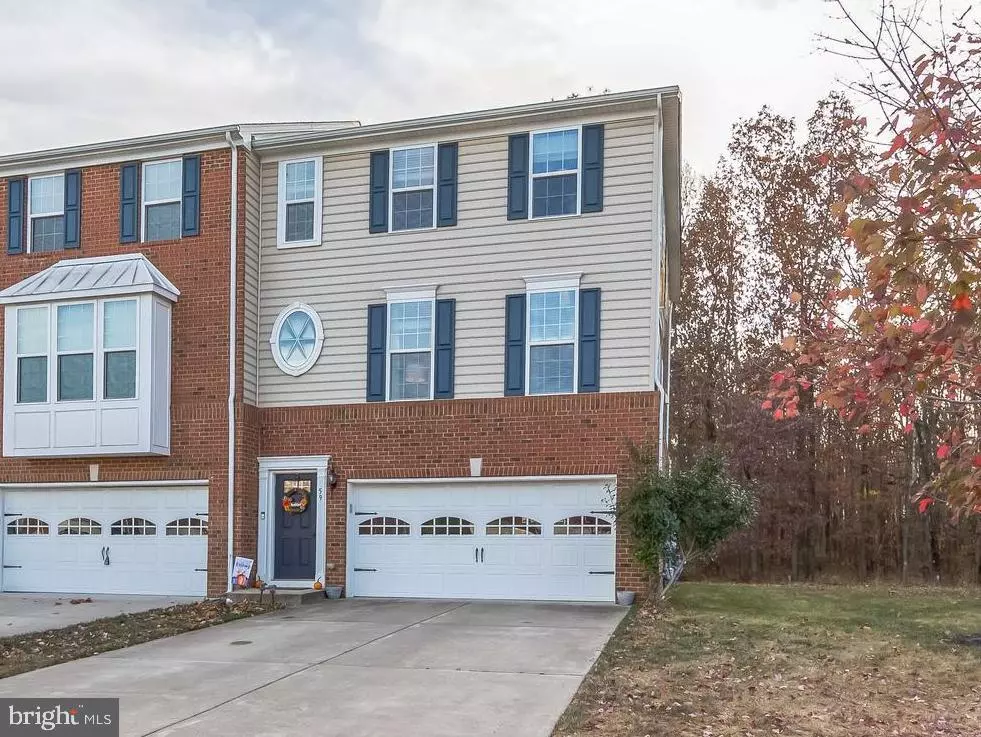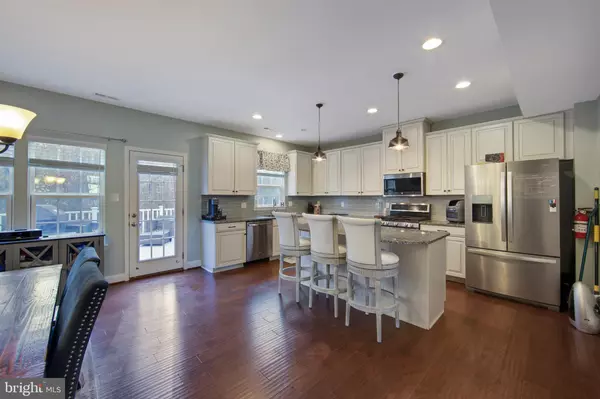$530,000
$530,000
For more information regarding the value of a property, please contact us for a free consultation.
59 ISABELLE CT Marlton, NJ 08053
3 Beds
3 Baths
2,175 SqFt
Key Details
Sold Price $530,000
Property Type Townhouse
Sub Type Interior Row/Townhouse
Listing Status Sold
Purchase Type For Sale
Square Footage 2,175 sqft
Price per Sqft $243
Subdivision Reserve At Marlton
MLS Listing ID NJBL2075778
Sold Date 12/11/24
Style Traditional
Bedrooms 3
Full Baths 2
Half Baths 1
HOA Fees $56
HOA Y/N Y
Abv Grd Liv Area 2,175
Originating Board BRIGHT
Year Built 2016
Annual Tax Amount $10,757
Tax Year 2024
Lot Size 6,490 Sqft
Acres 0.15
Lot Dimensions 0.00 x 0.00
Property Description
Have you been waiting for another home in The Reserve to come on the market??? The moment has arrived! The only home currently for sale in this sought-after development, this is a desirable end unit featuring 3 bedrooms and 2.5 baths, hardwood floors throughout the main floor, kitchen-adjacent outdoor deck, upstairs laundry and a clean and dry basement.
Upon entering 59 Isabelle, you will notice the spacious 2-car garage with interior entry door, as well as the roomy entryway fit for the day's shoes and coats. Ascend the stairs to the main floor where you'll find a posh living area to the right (complete with chalkboard wall) and a glamorous kitchen to the left, complete with granite countertops, stainless steel appliances and a large island with a 3-seater breakfast counter, great for any meal or snack. And impress your friends by serving dinner and drinks on your outdoor deck! Deck is located right off the kitchen and has more than enough room for a dining set and lounge furniture, where you can sit against the backdrop of the quiet and peaceful woods and sip you wine or tea. THIS is living!
Upstairs you'll find all 3 bedrooms, the primary bedroom complete with walk-in closet and en suite bath, which features a double sink and two-person shower. Hall bath is ideally situated adjacent to both of the other bedrooms, and next to the conveniently placed laundry area (no more carrying those heavy laundry baskets up and down the stairs!).
Descent the stairs to the entry level opposite the front door and you'll find the clean, cozy basement, perfect for guest quarters or your home office. Basement is also accessible directly from the garage (second interior garage entry!). Sliding glass doors will take you out to the covered patio and rear yard, surprisingly large for townhome living. Yard can be fenced if desired! HOA is comparatively inexpensive and takes care of your rear lawn maintenance (so uncommon for an HOA to do this!), common area snow removal and trash removal.
This home is some of the best that this development has to offer, and the owners' love and attention to detail is apparent. So don't wait—come see this stunner before it's gone!
Location
State NJ
County Burlington
Area Evesham Twp (20313)
Zoning LD
Rooms
Other Rooms Living Room, Primary Bedroom, Bedroom 2, Bedroom 3, Kitchen, Family Room
Basement Fully Finished, Heated, Outside Entrance, Walkout Level
Main Level Bedrooms 3
Interior
Interior Features Attic/House Fan, Breakfast Area, Built-Ins, Carpet, Ceiling Fan(s), Crown Moldings, Dining Area, Floor Plan - Open, Kitchen - Eat-In, Kitchen - Gourmet, Kitchen - Island, Primary Bath(s), Pantry, Recessed Lighting, Bathroom - Stall Shower, Walk-in Closet(s), Window Treatments
Hot Water Natural Gas
Heating Forced Air
Cooling Central A/C
Flooring Carpet, Hardwood, Ceramic Tile, Laminated
Equipment Built-In Microwave, Commercial Range, Dishwasher, Disposal, Exhaust Fan, Oven - Self Cleaning, Refrigerator, Stainless Steel Appliances
Fireplace N
Appliance Built-In Microwave, Commercial Range, Dishwasher, Disposal, Exhaust Fan, Oven - Self Cleaning, Refrigerator, Stainless Steel Appliances
Heat Source Natural Gas
Exterior
Parking Features Garage - Front Entry, Garage Door Opener
Garage Spaces 2.0
Amenities Available None
Water Access N
Roof Type Asphalt
Accessibility None
Attached Garage 2
Total Parking Spaces 2
Garage Y
Building
Story 3
Foundation Slab
Sewer Public Septic
Water Public
Architectural Style Traditional
Level or Stories 3
Additional Building Above Grade, Below Grade
New Construction N
Schools
School District Lenape Regional High
Others
HOA Fee Include Common Area Maintenance,Lawn Maintenance,Snow Removal,Trash
Senior Community No
Tax ID 13-00015 16-00045
Ownership Fee Simple
SqFt Source Assessor
Special Listing Condition Standard
Read Less
Want to know what your home might be worth? Contact us for a FREE valuation!

Our team is ready to help you sell your home for the highest possible price ASAP

Bought with Lucas M Romano • Romano Realty





