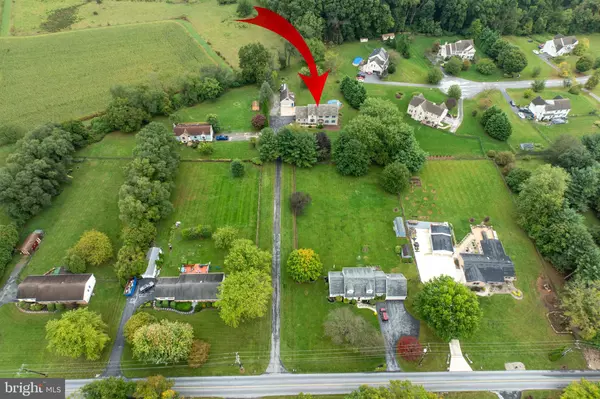$590,000
$600,000
1.7%For more information regarding the value of a property, please contact us for a free consultation.
1355 AIRPORT RD Coatesville, PA 19320
4 Beds
3 Baths
4,075 SqFt
Key Details
Sold Price $590,000
Property Type Single Family Home
Sub Type Detached
Listing Status Sold
Purchase Type For Sale
Square Footage 4,075 sqft
Price per Sqft $144
Subdivision None Available
MLS Listing ID PACT2075606
Sold Date 12/12/24
Style Colonial
Bedrooms 4
Full Baths 2
Half Baths 1
HOA Y/N N
Abv Grd Liv Area 3,325
Originating Board BRIGHT
Year Built 1994
Annual Tax Amount $9,360
Tax Year 2023
Lot Size 1.400 Acres
Acres 1.4
Lot Dimensions 0.00 x 0.00
Property Description
Not often do you find QUALITY construction like this Colonial on almost 1.5 acres. Tucked away at the back of a long driveway, surrounded by trees and abutting Conservation Land. Quiet country setting, yet only minutes to the Rt 30 bypass. This custom built 4BD/2.5BA is soaked with natural light and includes an oversized attached 2 car garage AND detached 2 car garage, with loft storage. Great for the hobby car enthusiast or contractor. Hardwood floors throughout much of the first floor. Oversized tile floors in Kitchen, Sunroom and Mudroom. Arched doorways add to the custom feel. Family Room with wood burning fireplace and nook that's rough plumbed for a wet bar. Additional flex room adjoining garage could be used as home office, podcast room or gaming room. Enjoy the 3 season space most of the year, with doors from both the sunroom and mudroom. Perfect space to enjoy watching the Phillies or Eagles! Leads to a 2 tiered deck and the above ground pool. Also wired for hot tub off the other side of 3 season room. 2nd floor with spacious Owners' Suite that includes large sitting room/office/nursery, enormous walk in closet (don't miss the additional storage space off the closet) and en suite bathroom with double vanity, jetted tub and separate shower. 3 additional bedrooms. Finished, walk out, basement completes this custom home. NEW: Roof, Hot Water Heater AND Geothermal HVAC system.
Location
State PA
County Chester
Area West Caln Twp (10328)
Zoning RESIDENTIAL
Direction Southwest
Rooms
Other Rooms Living Room, Dining Room, Primary Bedroom, Bedroom 2, Bedroom 3, Bedroom 4, Kitchen, Family Room, Sun/Florida Room, Great Room, Screened Porch
Basement Fully Finished, Outside Entrance, Poured Concrete, Side Entrance
Interior
Interior Features Bathroom - Stall Shower, Breakfast Area, Carpet, Ceiling Fan(s), Family Room Off Kitchen, Formal/Separate Dining Room, Kitchen - Island, Kitchen - Eat-In, Recessed Lighting, Upgraded Countertops, Walk-in Closet(s), Wood Floors, Bathroom - Jetted Tub
Hot Water Electric
Heating Heat Pump(s)
Cooling Central A/C
Flooring Carpet, Ceramic Tile, Hardwood, Luxury Vinyl Plank
Fireplaces Number 1
Fireplaces Type Brick, Wood
Equipment Dishwasher, Oven - Wall, Oven - Double, Range Hood, Stainless Steel Appliances
Fireplace Y
Appliance Dishwasher, Oven - Wall, Oven - Double, Range Hood, Stainless Steel Appliances
Heat Source Geo-thermal
Laundry Main Floor
Exterior
Exterior Feature Deck(s), Enclosed, Patio(s), Screened
Parking Features Additional Storage Area, Garage - Side Entry, Garage Door Opener, Inside Access
Garage Spaces 14.0
Pool Above Ground
Water Access N
Roof Type Architectural Shingle
Accessibility None
Porch Deck(s), Enclosed, Patio(s), Screened
Attached Garage 2
Total Parking Spaces 14
Garage Y
Building
Story 2
Foundation Concrete Perimeter
Sewer On Site Septic
Water Public
Architectural Style Colonial
Level or Stories 2
Additional Building Above Grade, Below Grade
New Construction N
Schools
School District Coatesville Area
Others
Senior Community No
Tax ID 28-08 -0023.0900
Ownership Fee Simple
SqFt Source Assessor
Special Listing Condition Standard
Read Less
Want to know what your home might be worth? Contact us for a FREE valuation!

Our team is ready to help you sell your home for the highest possible price ASAP

Bought with Matthew I Gorham • Keller Williams Real Estate -Exton





