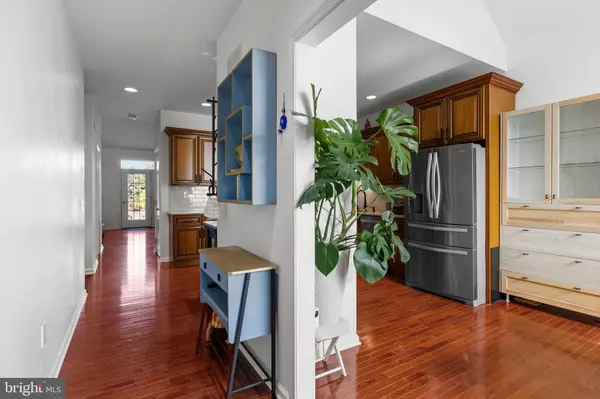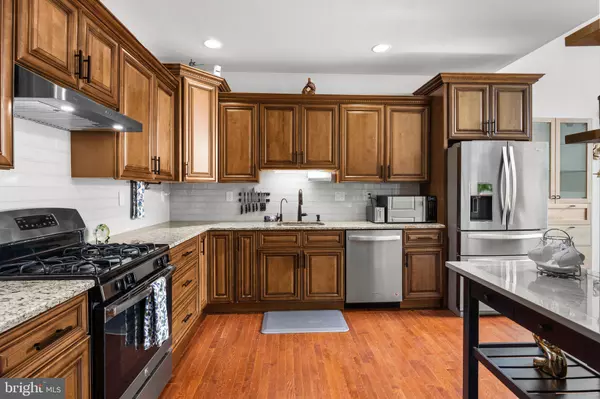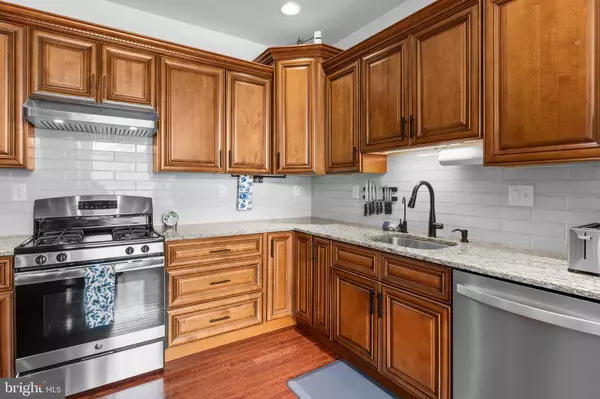$425,000
$409,900
3.7%For more information regarding the value of a property, please contact us for a free consultation.
912 GRAYSTONE CIR Northampton, PA 18067
3 Beds
4 Baths
2,790 SqFt
Key Details
Sold Price $425,000
Property Type Single Family Home
Sub Type Twin/Semi-Detached
Listing Status Sold
Purchase Type For Sale
Square Footage 2,790 sqft
Price per Sqft $152
Subdivision Stone Ridge
MLS Listing ID PANH2006730
Sold Date 12/12/24
Style Carriage House,Traditional
Bedrooms 3
Full Baths 3
Half Baths 1
HOA Y/N N
Abv Grd Liv Area 1,990
Originating Board BRIGHT
Year Built 2016
Annual Tax Amount $4,834
Tax Year 2022
Lot Size 6,256 Sqft
Acres 0.14
Lot Dimensions 0.00 x 0.00
Property Description
Welcome to the highly sought-after Stone Ridge community! This exceptional home offers a well-designed, open floor plan that maximizes both comfort and style. Upon entering, you're greeted by the vaulted ceilings in the expansive living room that allow natural light to illuminate the space beautifully. The primary suite also boasts vaulted ceilings and is complemented by a luxurious remodeled bathroom, complete with double sinks and a glass-enclosed shower. The main level is adorned with beautiful hardwood floors that flow seamlessly throughout. The kitchen is a chef's dream, equipped with ample cabinetry, sleek granite countertops, a tiled backsplash and quality stainless steel appliances, including gas cooking. The open-concept design connects the kitchen with the dining area, perfect for both entertaining and everyday living. Upstairs, you'll find two generously sized bedrooms and a full bath, with a loft offering space and privacy for everyone. The finished basement includes two versatile rooms, an upgraded full bathroom, and ample storage options. A spacious two-car garage completes the home. Enjoy the prime location, just minutes from shopping centers, restaurants, entertainment venues, and easy access to major routes, the airport, and parks, including Allen Township Dog Park and the Nor-Bath Trail. This home has it all—don't miss out on the opportunity to make it yours!
Location
State PA
County Northampton
Area Allen Twp (12401)
Zoning I
Rooms
Other Rooms Living Room, Dining Room, Primary Bedroom, Bedroom 2, Bedroom 3, Kitchen, Family Room, Exercise Room, Laundry, Loft, Storage Room, Bathroom 2, Bathroom 3, Primary Bathroom, Half Bath
Basement Fully Finished, Interior Access, Walkout Stairs, Full
Main Level Bedrooms 1
Interior
Interior Features Wood Floors, Window Treatments, Walk-in Closet(s), Upgraded Countertops, Recessed Lighting, Primary Bath(s), Kitchen - Table Space, Kitchen - Gourmet, Kitchen - Eat-In, Floor Plan - Open, Family Room Off Kitchen, Entry Level Bedroom, Dining Area, Ceiling Fan(s), Bathroom - Walk-In Shower
Hot Water Electric
Heating Forced Air
Cooling Central A/C, Ceiling Fan(s)
Flooring Wood, Solid Hardwood, Luxury Vinyl Plank, Ceramic Tile, Laminate Plank
Equipment Built-In Range, Dishwasher, Disposal, Dryer, Icemaker, Exhaust Fan, Oven - Self Cleaning, Oven/Range - Gas, Water Heater, Washer, Stainless Steel Appliances, Six Burner Stove, Refrigerator, Range Hood
Fireplace N
Window Features Double Hung,Double Pane,Insulated,Sliding,Screens
Appliance Built-In Range, Dishwasher, Disposal, Dryer, Icemaker, Exhaust Fan, Oven - Self Cleaning, Oven/Range - Gas, Water Heater, Washer, Stainless Steel Appliances, Six Burner Stove, Refrigerator, Range Hood
Heat Source Natural Gas
Laundry Main Floor
Exterior
Exterior Feature Patio(s)
Parking Features Inside Access, Garage - Front Entry, Additional Storage Area, Garage Door Opener
Garage Spaces 4.0
Utilities Available Cable TV Available
Water Access N
View Panoramic
Roof Type Pitched,Shingle
Accessibility None
Porch Patio(s)
Attached Garage 2
Total Parking Spaces 4
Garage Y
Building
Lot Description Backs to Trees, Front Yard, Landscaping, Rear Yard, SideYard(s)
Story 2
Foundation Permanent
Sewer Public Sewer
Water Public
Architectural Style Carriage House, Traditional
Level or Stories 2
Additional Building Above Grade, Below Grade
New Construction N
Schools
Elementary Schools Northampton Borough
Middle Schools Northampton Area Jr
High Schools Northampton Area Sr
School District Northampton Area
Others
Senior Community No
Tax ID L4-12-1-31-0501
Ownership Fee Simple
SqFt Source Assessor
Security Features Carbon Monoxide Detector(s),Exterior Cameras,Smoke Detector,Monitored,Surveillance Sys
Acceptable Financing Cash, Conventional, FHA, VA
Listing Terms Cash, Conventional, FHA, VA
Financing Cash,Conventional,FHA,VA
Special Listing Condition Standard
Read Less
Want to know what your home might be worth? Contact us for a FREE valuation!

Our team is ready to help you sell your home for the highest possible price ASAP

Bought with Elizabeth N Wukitsch • Redfin Corporation





