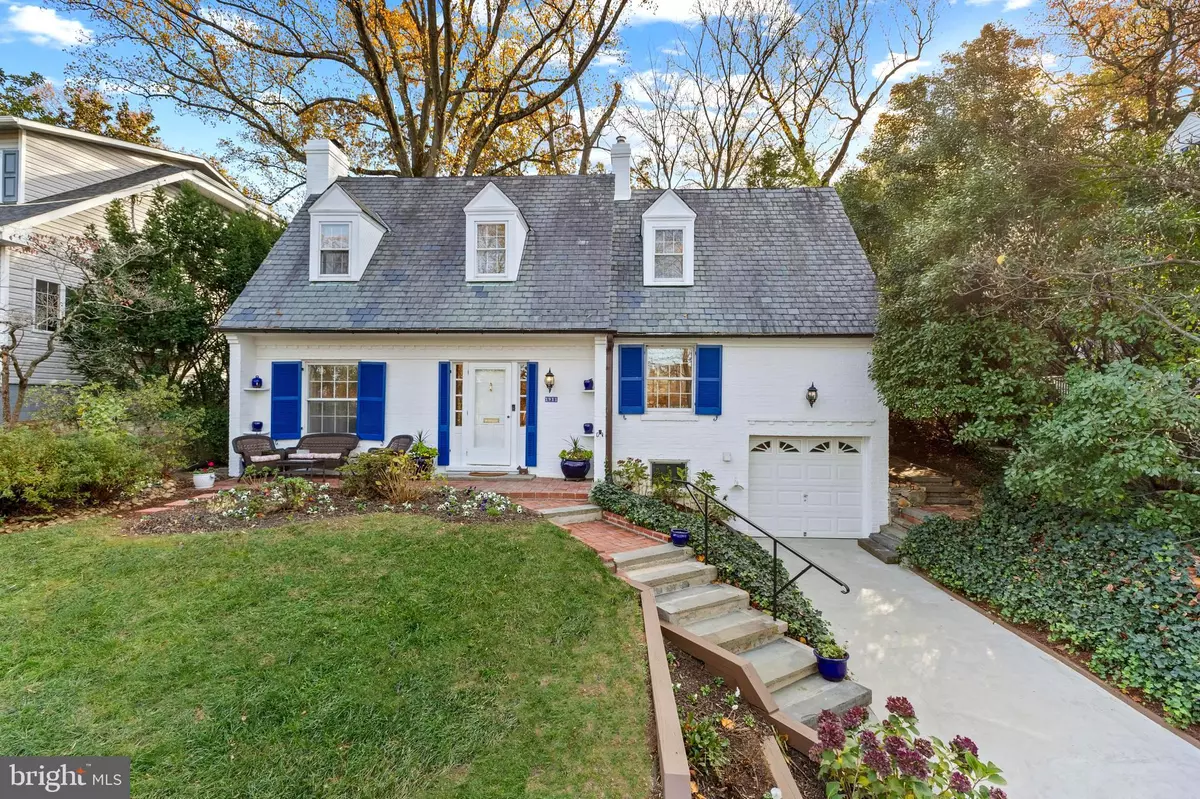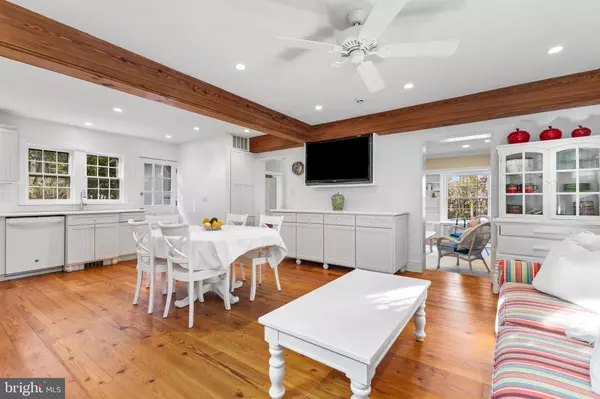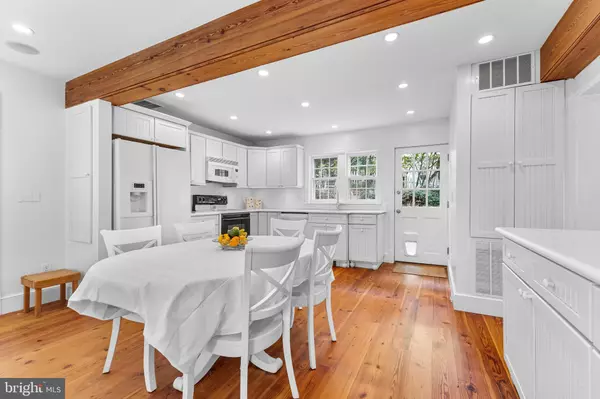$1,100,000
$1,049,000
4.9%For more information regarding the value of a property, please contact us for a free consultation.
1911 BELFIELD RD Alexandria, VA 22307
3 Beds
3 Baths
2,533 SqFt
Key Details
Sold Price $1,100,000
Property Type Single Family Home
Sub Type Detached
Listing Status Sold
Purchase Type For Sale
Square Footage 2,533 sqft
Price per Sqft $434
Subdivision Belle Haven
MLS Listing ID VAFX2209786
Sold Date 12/12/24
Style Cape Cod
Bedrooms 3
Full Baths 2
Half Baths 1
HOA Y/N N
Abv Grd Liv Area 2,533
Originating Board BRIGHT
Year Built 1936
Annual Tax Amount $10,503
Tax Year 2024
Lot Size 7,200 Sqft
Acres 0.17
Property Description
This charming Cape Cod in the desirable Belle Haven neighborhood is nestled on a tranquil cul-de-sac, offering a serene, private setting. As you approach, you'll notice flagstone walkways and a welcoming front patio—an ideal spot for relaxing with friends and neighbors. Upon entering, a spacious living room awaits, featuring a cozy wood-burning fireplace, warm pine floors, and a reading nook with built-in bookcases. To the right, there's a versatile den or optional bedroom, as well as a butler's pantry with ample storage and an adjacent powder room. The bright kitchen, finished with pine floors, flows seamlessly into a dining area and family room, which opens to a secluded brick patio—perfect for outdoor entertaining. Upstairs, the expanded primary suite boasts vaulted ceilings, pocket doors, and scenic views of the landscaped yard. This luxurious retreat includes a large walk-in closet, an additional double closet, and extra storage. The spa-like primary bath offers a glass-enclosed shower and separate soaking tub for ultimate relaxation. An additional bedroom, full bath, and three extra closets with built-ins complete the upper level. This home provides extensive storage solutions, including a pull-down attic, an attached 144 sq. ft. storage room, a lower level with laundry and garage access, and shed.
Location
State VA
County Fairfax
Zoning 140
Direction Southeast
Rooms
Other Rooms Living Room, Primary Bedroom, Bedroom 2, Kitchen, Family Room, Laundry, Office, Utility Room, Primary Bathroom, Full Bath, Half Bath
Basement Connecting Stairway, Interior Access, Partial, Walkout Level, Windows
Main Level Bedrooms 1
Interior
Interior Features Attic, Bar, Bathroom - Jetted Tub, Bathroom - Walk-In Shower, Breakfast Area, Built-Ins, Carpet, Ceiling Fan(s), Central Vacuum, Combination Dining/Living, Combination Kitchen/Dining, Family Room Off Kitchen, Kitchen - Eat-In, Kitchen - Table Space, Pantry, Primary Bath(s), Recessed Lighting, Walk-in Closet(s), Wet/Dry Bar, Wood Floors, Bathroom - Stall Shower, Butlers Pantry, Entry Level Bedroom, Exposed Beams, Floor Plan - Open
Hot Water Natural Gas
Heating Forced Air
Cooling Central A/C, Ceiling Fan(s)
Flooring Hardwood
Fireplaces Number 1
Fireplaces Type Mantel(s), Wood
Equipment Built-In Microwave, Central Vacuum, Dishwasher, Disposal, Washer, Oven/Range - Electric, Refrigerator, Water Heater, Dryer, Exhaust Fan
Fireplace Y
Appliance Built-In Microwave, Central Vacuum, Dishwasher, Disposal, Washer, Oven/Range - Electric, Refrigerator, Water Heater, Dryer, Exhaust Fan
Heat Source Natural Gas
Laundry Basement, Has Laundry
Exterior
Exterior Feature Patio(s)
Parking Features Garage - Front Entry, Inside Access
Garage Spaces 4.0
Fence Partially, Rear
Water Access N
View Garden/Lawn, Scenic Vista
Roof Type Slate,Asphalt
Accessibility None
Porch Patio(s)
Road Frontage City/County
Attached Garage 1
Total Parking Spaces 4
Garage Y
Building
Lot Description Front Yard, Landscaping, No Thru Street, Rear Yard
Story 3
Foundation Concrete Perimeter
Sewer Public Sewer
Water Public
Architectural Style Cape Cod
Level or Stories 3
Additional Building Above Grade, Below Grade
Structure Type Vaulted Ceilings
New Construction N
Schools
Elementary Schools Belle View
Middle Schools Sandburg
High Schools West Potomac
School District Fairfax County Public Schools
Others
Senior Community No
Tax ID 0833 14020006
Ownership Fee Simple
SqFt Source Assessor
Acceptable Financing Cash, Conventional
Listing Terms Cash, Conventional
Financing Cash,Conventional
Special Listing Condition Standard
Read Less
Want to know what your home might be worth? Contact us for a FREE valuation!

Our team is ready to help you sell your home for the highest possible price ASAP

Bought with Tom Sklopan Jr. • Century 21 Accent Homes





