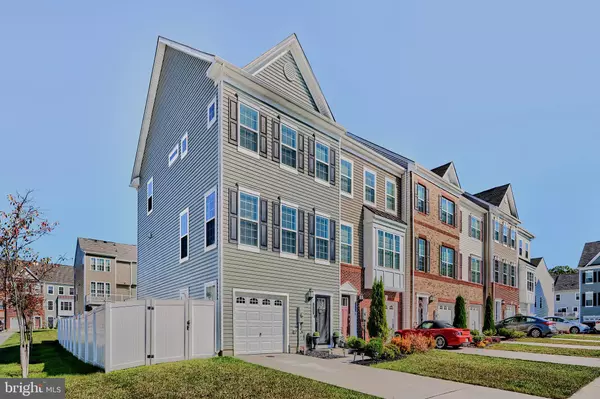$383,000
$378,000
1.3%For more information regarding the value of a property, please contact us for a free consultation.
1230 GASTON RD Aberdeen, MD 21001
3 Beds
4 Baths
2,020 SqFt
Key Details
Sold Price $383,000
Property Type Townhouse
Sub Type End of Row/Townhouse
Listing Status Sold
Purchase Type For Sale
Square Footage 2,020 sqft
Price per Sqft $189
Subdivision Beechtree Estates
MLS Listing ID MDHR2037020
Sold Date 12/13/24
Style Colonial
Bedrooms 3
Full Baths 2
Half Baths 2
HOA Fees $93/mo
HOA Y/N Y
Abv Grd Liv Area 2,020
Originating Board BRIGHT
Year Built 2020
Annual Tax Amount $3,211
Tax Year 2024
Lot Size 3,531 Sqft
Acres 0.08
Property Description
Welcome Home & step into modern elegance with this 2020-built end-unit townhouse located in the esteemed Beechtree community. Featuring three levels of luxurious living space, this home is designed to impress with its array of high-end finishes and thoughtful layout. Upon entry, the wide plank luxury vinyl plank wood floors set a stylish tone that flows throughout the home. The welcoming foyer leads to a cozy recreation room, upgraded with plush carpeting and recessed lighting, perfect for relaxation or entertaining. Sliding glass doors open to a serene, fully fenced backyard, boasting a sleek vinyl privacy fence for your ultimate seclusion. Ascend to the heart of the home featuring an expansive eat-in kitchen, where culinary dreams come true. Equipped with a gas cooktop, double oven, granite countertops & upgraded white cabinetry, this kitchen is a chef's paradise. The large island and breakfast bar offer ample seating and preparation spaces, the eating area is large enough to host a formal dinner & is complemented by sliding glass doors that provide the option for future deck expansion. The kitchen seamlessly transitions into the spacious living room, highlighted by 9-foot ceilings, stylish ceiling fan & additional recessed lighting, making it an ideal space for gatherings. Retreat to the private quarters where the primary bedroom awaits with a walk-in closet & an en-suite bath featuring a double vanity with granite tops and a luxurious walk-in shower. Two additional spacious bedrooms, a second full bath & a convenient upper-level laundry area complete this floor. Live a resort-like lifestyle with access to a community clubhouse, pool, fitness center, walking trails & tennis courts. 1230 Gaston Road represents the pinnacle of townhouse living with its premium kitchen and flooring upgrades—the finest in the community. Embrace this opportunity to own a meticulously designed home in a vibrant community, where luxury meets convenience and style.
Location
State MD
County Harford
Zoning R
Rooms
Other Rooms Living Room, Primary Bedroom, Bedroom 2, Bedroom 3, Kitchen, Foyer, Laundry, Recreation Room, Utility Room, Bathroom 2, Primary Bathroom, Half Bath
Interior
Hot Water Natural Gas
Heating Forced Air
Cooling Central A/C
Fireplace N
Heat Source Natural Gas
Laundry Upper Floor
Exterior
Parking Features Garage - Front Entry
Garage Spaces 3.0
Fence Privacy
Water Access N
Roof Type Shingle
Accessibility None
Attached Garage 1
Total Parking Spaces 3
Garage Y
Building
Story 3
Foundation Block
Sewer Public Sewer
Water Public
Architectural Style Colonial
Level or Stories 3
Additional Building Above Grade, Below Grade
New Construction N
Schools
Elementary Schools G. Lisby Elementary At Hillsdale
Middle Schools Aberdeen
High Schools Aberdeen
School District Harford County Public Schools
Others
Senior Community No
Tax ID 1302396226
Ownership Fee Simple
SqFt Source Assessor
Acceptable Financing Cash, Conventional, FHA, VA
Listing Terms Cash, Conventional, FHA, VA
Financing Cash,Conventional,FHA,VA
Special Listing Condition Standard
Read Less
Want to know what your home might be worth? Contact us for a FREE valuation!

Our team is ready to help you sell your home for the highest possible price ASAP

Bought with Wanda Gail Foster • CENTURY 21 New Millennium





