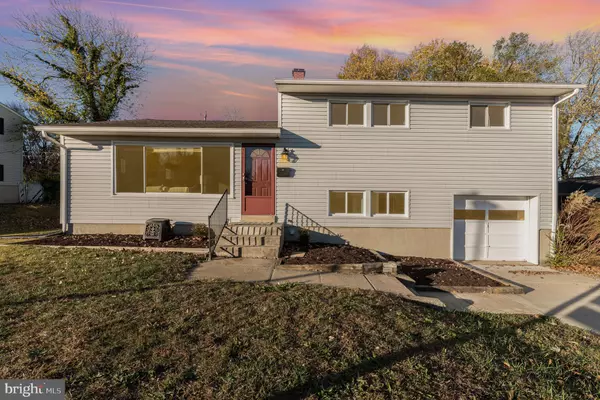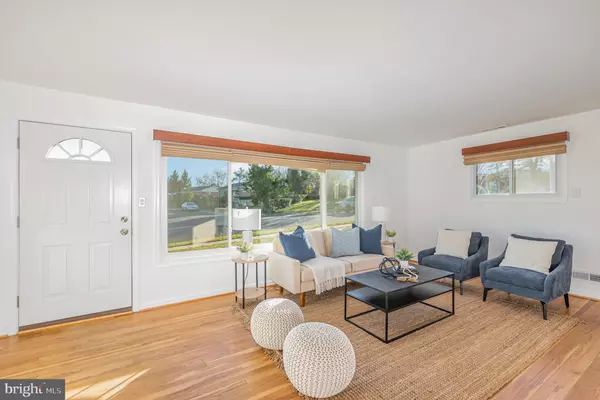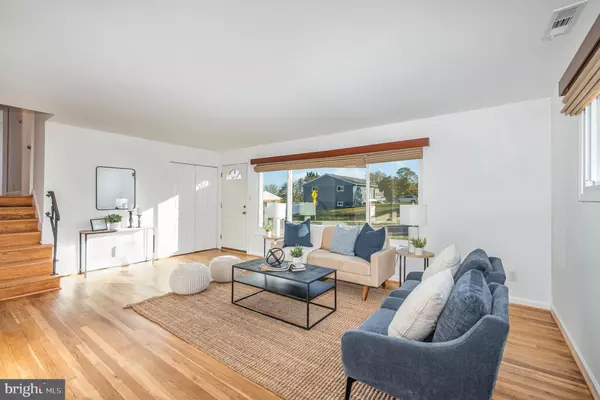$480,000
$450,000
6.7%For more information regarding the value of a property, please contact us for a free consultation.
8 DUNWICH RD Lutherville Timonium, MD 21093
3 Beds
2 Baths
1,852 SqFt
Key Details
Sold Price $480,000
Property Type Single Family Home
Sub Type Detached
Listing Status Sold
Purchase Type For Sale
Square Footage 1,852 sqft
Price per Sqft $259
Subdivision York Manor
MLS Listing ID MDBC2110608
Sold Date 12/13/24
Style Split Level
Bedrooms 3
Full Baths 2
HOA Fees $2/ann
HOA Y/N Y
Abv Grd Liv Area 1,852
Originating Board BRIGHT
Year Built 1958
Annual Tax Amount $3,825
Tax Year 2024
Lot Size 7,920 Sqft
Acres 0.18
Lot Dimensions 1.00 x
Property Description
Welcome to this charming split-level home nestled in the heart of Lutherville, Maryland! This beautifully maintained three-bedroom, two-bath residence offers a perfect blend of classic charm and modern updates. Step inside to find gleaming original hardwood floors on the main level, preserved in fantastic condition, providing a warm and inviting ambiance throughout the living and dining areas. The updated kitchen boasts sleek granite countertops, beautiful white cabinets and two large built-in pantries. This home also includes a versatile office space on the main floor, ideal for working from home, hobbies, or play space. The lower-level features new vinyl plank flooring, adding a fresh, contemporary feel to the home, while maintaining harmony with the classic hardwood on the main floor. Outside, a spacious backyard awaits with a large vinyl deck great for entertaining, and spacious shed perfect for storage or potential as a workshop space. This home is a must-see for anyone seeking a move-in-ready residence with the perfect mix of charm and convenience!
Location
State MD
County Baltimore
Zoning R
Rooms
Basement Partial, Sump Pump, Unfinished, Workshop
Main Level Bedrooms 3
Interior
Interior Features Bathroom - Tub Shower, Dining Area, Family Room Off Kitchen, Kitchen - Gourmet, Pantry, Upgraded Countertops, Window Treatments, Wood Floors
Hot Water Natural Gas
Heating Forced Air, Central, Programmable Thermostat
Cooling Central A/C
Flooring Solid Hardwood, Luxury Vinyl Plank
Equipment Built-In Microwave, Dishwasher, Dryer, Refrigerator, Stove, Washer, Water Heater
Fireplace N
Appliance Built-In Microwave, Dishwasher, Dryer, Refrigerator, Stove, Washer, Water Heater
Heat Source Natural Gas
Exterior
Parking Features Additional Storage Area
Garage Spaces 3.0
Water Access N
Roof Type Architectural Shingle
Accessibility None
Attached Garage 1
Total Parking Spaces 3
Garage Y
Building
Story 3
Foundation Concrete Perimeter
Sewer Public Sewer
Water Public
Architectural Style Split Level
Level or Stories 3
Additional Building Above Grade, Below Grade
New Construction N
Schools
Elementary Schools Timonium
Middle Schools Ridgely
High Schools Towson High Law & Public Policy
School District Baltimore County Public Schools
Others
Senior Community No
Tax ID 04080815074070
Ownership Fee Simple
SqFt Source Assessor
Acceptable Financing Cash, Conventional, FHA, VA
Listing Terms Cash, Conventional, FHA, VA
Financing Cash,Conventional,FHA,VA
Special Listing Condition Standard
Read Less
Want to know what your home might be worth? Contact us for a FREE valuation!

Our team is ready to help you sell your home for the highest possible price ASAP

Bought with Donald L Beecher • Redfin Corp





