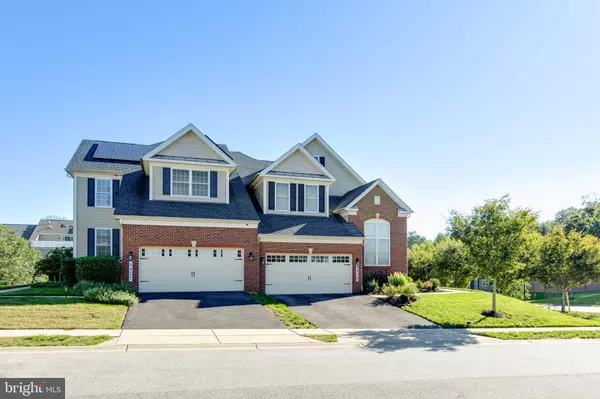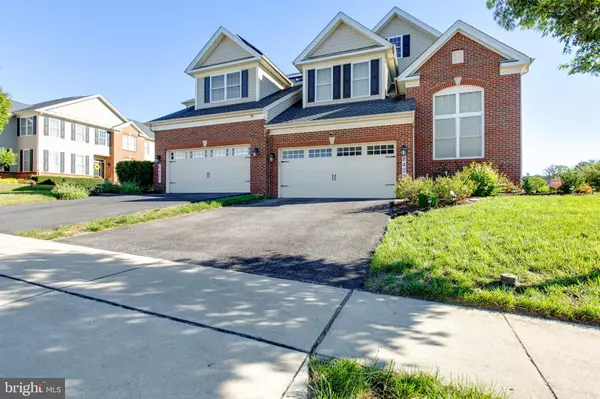$729,000
$729,000
For more information regarding the value of a property, please contact us for a free consultation.
8429 MAPLE BROOK LN Severn, MD 21144
3 Beds
4 Baths
3,303 SqFt
Key Details
Sold Price $729,000
Property Type Single Family Home
Sub Type Twin/Semi-Detached
Listing Status Sold
Purchase Type For Sale
Square Footage 3,303 sqft
Price per Sqft $220
Subdivision Arundel Forest
MLS Listing ID MDAA2097706
Sold Date 12/13/24
Style Carriage House
Bedrooms 3
Full Baths 3
Half Baths 1
HOA Fees $180/mo
HOA Y/N Y
Abv Grd Liv Area 3,303
Originating Board BRIGHT
Year Built 2015
Annual Tax Amount $7,270
Tax Year 2024
Lot Size 6,285 Sqft
Acres 0.14
Property Description
Welcome to your stunning Toll Brothers Villa in the highly sought-after Arundel Forest community. From the moment you arrive, the neighborhood's appeal is evident, offering a welcoming and vibrant atmosphere. Step inside the grand two-story foyer, flooded with natural light, and take in the open, airy floor plan welcomes you. The first floor features beautiful hardwood flooring throughout, and the chef's kitchen is a true standout, equipped with stainless steel appliances, sleek stone countertops, and ample storage. The inviting family room, complete with a cozy fireplace, opens up to a screened-in patio for seamless indoor-outdoor living and additional deck space offer the perfect setting for any occasion. The first-floor primary suite is a retreat in itself, boasting tray ceilings, upgraded finishes, and a luxurious en-suite bathroom. Custom-designed closets provide plenty of storage and organization. Each additional bedroom comes with its own full bathroom and generous closet space, ensuring comfort and privacy for everyone. Enjoy an array of amenities, including a spacious pool, playgrounds, scenic walking paths, and a community center. Conveniently located near shopping, dining, and entertainment, this home also provides easy access to Washington D.C., Baltimore, Annapolis, and Howard County, all within a 30-minute commute.
Location
State MD
County Anne Arundel
Zoning R2
Rooms
Basement Unfinished
Main Level Bedrooms 1
Interior
Hot Water Natural Gas
Heating Forced Air
Cooling Central A/C
Fireplaces Number 1
Fireplace Y
Heat Source Natural Gas
Exterior
Parking Features Garage - Side Entry, Built In, Garage Door Opener, Inside Access
Garage Spaces 2.0
Amenities Available Club House, Common Grounds, Fitness Center, Jog/Walk Path, Pool - Outdoor, Swimming Pool, Tot Lots/Playground, Other
Water Access N
Accessibility None
Attached Garage 2
Total Parking Spaces 2
Garage Y
Building
Story 3
Foundation Concrete Perimeter
Sewer Public Sewer
Water Public
Architectural Style Carriage House
Level or Stories 3
Additional Building Above Grade, Below Grade
New Construction N
Schools
School District Anne Arundel County Public Schools
Others
HOA Fee Include Common Area Maintenance,Lawn Care Front,Lawn Care Rear,Lawn Care Side,Management,Pool(s),Recreation Facility,Road Maintenance,Snow Removal,Trash,Insurance
Senior Community No
Tax ID 020449490237889
Ownership Fee Simple
SqFt Source Assessor
Acceptable Financing FHA, VA, Conventional, Cash, Other
Listing Terms FHA, VA, Conventional, Cash, Other
Financing FHA,VA,Conventional,Cash,Other
Special Listing Condition Standard
Read Less
Want to know what your home might be worth? Contact us for a FREE valuation!

Our team is ready to help you sell your home for the highest possible price ASAP

Bought with Yu Ota Wilson • Cummings & Co. Realtors





