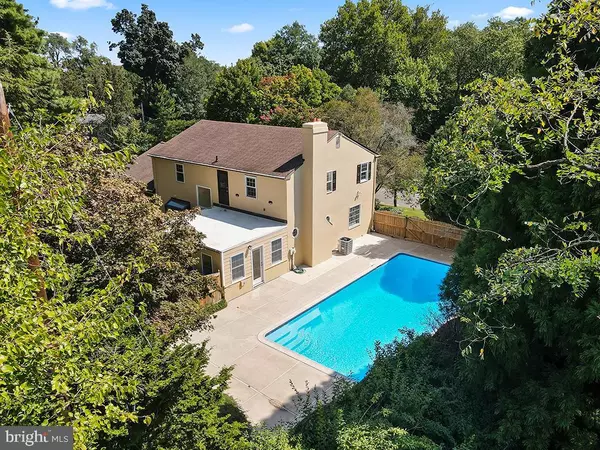$875,000
$899,999
2.8%For more information regarding the value of a property, please contact us for a free consultation.
903 PENN VALLEY RD Media, PA 19063
5 Beds
4 Baths
3,650 SqFt
Key Details
Sold Price $875,000
Property Type Single Family Home
Sub Type Detached
Listing Status Sold
Purchase Type For Sale
Square Footage 3,650 sqft
Price per Sqft $239
Subdivision None Available
MLS Listing ID PADE2074162
Sold Date 12/12/24
Style Colonial
Bedrooms 5
Full Baths 4
HOA Y/N N
Abv Grd Liv Area 3,650
Originating Board BRIGHT
Year Built 1975
Annual Tax Amount $22,568
Tax Year 2024
Lot Size 0.490 Acres
Acres 0.49
Lot Dimensions 284.10 x 148.25
Property Description
Welcome to 903 Penn Valley road in the highly desired Hidden Valley neighborhood. This beautiful colonial home offers 4 Beds and 4 baths plus a bonus lower level bedroom. When walking up to the front door you will appreciate the Blue Stone walkway and mature trees and beds. The home boasts over 3,600 square feet above grade and features a stunning in ground pool. Enter the home into a beautiful foyer with stone flooring. The foyer is flanked by a large living room and formal dining room each with bright natural light and refinished hardwood floors. The oversize eat in kitchen features a new tile floor and upgraded stainless steel appliances, large pantry cabinets, and bonus built in 2nd refrigerator and freezer. Off the kitchen are 2 oversize home office suites that feature custom built in cabinetry and new carpet and laundry room with a storage cabinets. A full bathroom on this level adjacent to the home offices can be used to create an in-law suite. A welcoming family room with fireplace and large sunroom adjacent to the pool are perfect places to entertain friends and family. The oversize in-ground pool has been completely upgraded(new filter, pump) and will provide endless hours of summer fun. Head upstairs and enjoy the primary bedroom suite with 2 walk in closets, and oversize bathroom. 3 other large bedrooms and a full bathroom with custom vanity and new tile floor complete the 2nd level. Head downstairs to the basement which has been finished and includes a large entertainment area, full bathroom and bonus bedroom. Recent upgrades include many new windows, newly refinished hardwood floors in the 2nd level, living, dining and family rooms and many new electrical fixtures. House has been completely painted both interior and exterior. New French drain in the basement, newer heater and air conditioner, recessed lights in many rooms and many more upgrades. The custom paver driveway flanked by 2 stone columns with lights provides a rich entrance to home. This home is located within minutes of downtown Media shopping and dining. Professional photos will follow upon completion of the home renovations. Expected on Market date of September 5th. Owner is a PA licensed Realtor. Hurry this home won't last!
Location
State PA
County Delaware
Area Nether Providence Twp (10434)
Zoning RESIDENTIAL
Rooms
Basement Full, Garage Access, Heated, Interior Access, Partially Finished, Sump Pump, Water Proofing System
Interior
Interior Features Built-Ins, Carpet, Ceiling Fan(s), Dining Area, Formal/Separate Dining Room, Kitchen - Eat-In, Pantry, Sprinkler System, Water Treat System, Wood Floors
Hot Water Natural Gas
Heating Central, Forced Air
Cooling Central A/C
Flooring Carpet, Luxury Vinyl Plank, Wood
Fireplaces Number 1
Fireplace Y
Heat Source Natural Gas
Exterior
Parking Features Basement Garage, Garage Door Opener
Garage Spaces 6.0
Pool Concrete, Fenced, In Ground
Water Access N
Accessibility None
Attached Garage 2
Total Parking Spaces 6
Garage Y
Building
Story 2
Foundation Block
Sewer Public Sewer
Water Public
Architectural Style Colonial
Level or Stories 2
Additional Building Above Grade, Below Grade
New Construction N
Schools
School District Wallingford-Swarthmore
Others
Senior Community No
Tax ID 34-00-01876-08
Ownership Fee Simple
SqFt Source Assessor
Special Listing Condition Standard
Read Less
Want to know what your home might be worth? Contact us for a FREE valuation!

Our team is ready to help you sell your home for the highest possible price ASAP

Bought with Rebecca Diamond • BHHS Fox & Roach-Haverford





