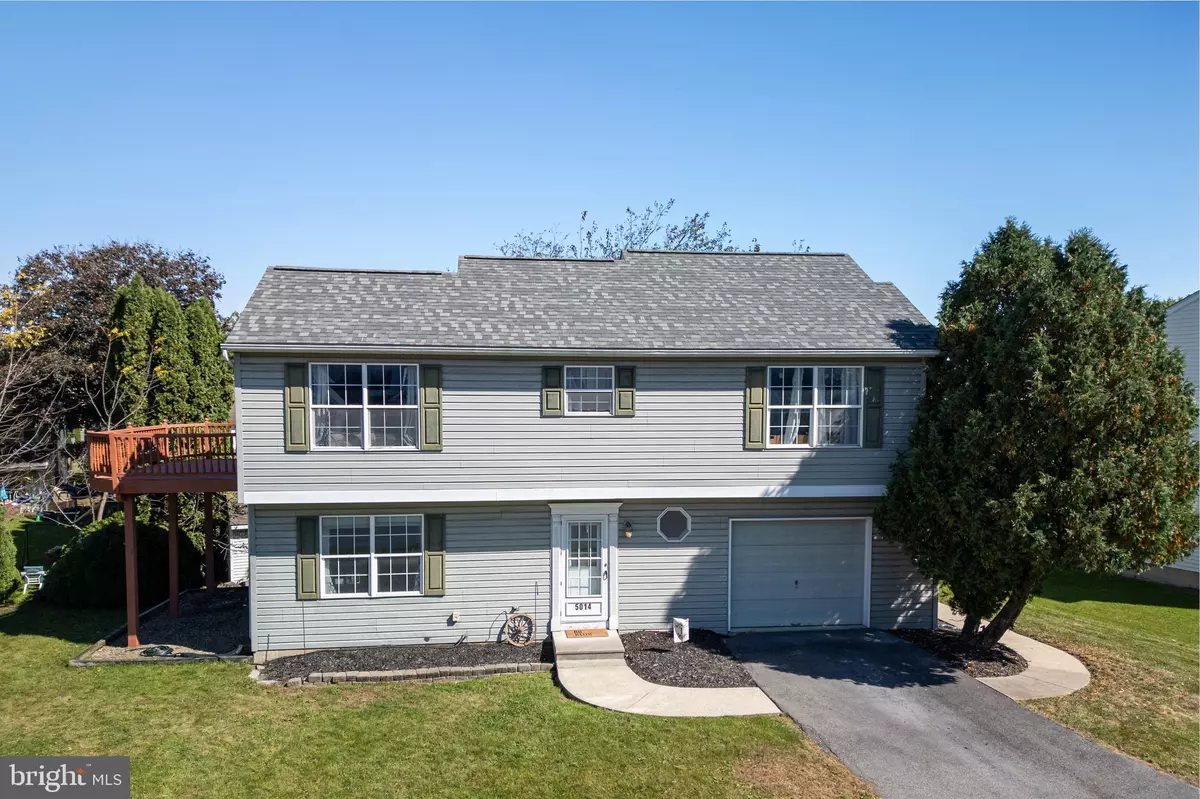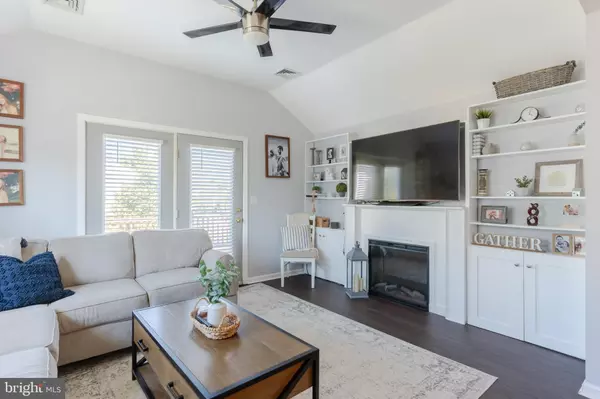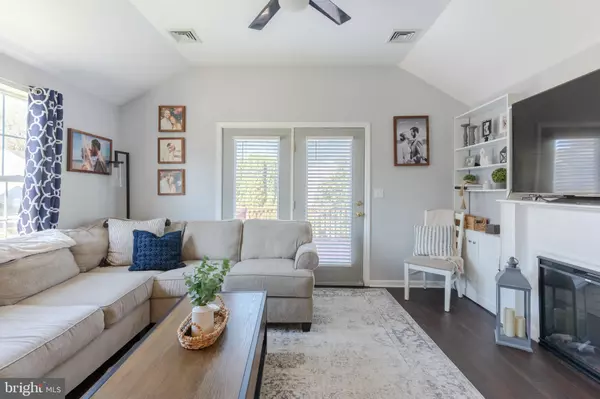$315,000
$315,000
For more information regarding the value of a property, please contact us for a free consultation.
5014 FOXDALE DR Whitehall, PA 18052
3 Beds
2 Baths
1,220 SqFt
Key Details
Sold Price $315,000
Property Type Single Family Home
Sub Type Detached
Listing Status Sold
Purchase Type For Sale
Square Footage 1,220 sqft
Price per Sqft $258
Subdivision Fox Hollow
MLS Listing ID PALH2010246
Sold Date 12/18/24
Style Raised Ranch/Rambler,Colonial
Bedrooms 3
Full Baths 2
HOA Y/N N
Abv Grd Liv Area 1,220
Originating Board BRIGHT
Year Built 1997
Annual Tax Amount $4,668
Tax Year 2022
Lot Size 9,029 Sqft
Acres 0.21
Lot Dimensions 192.98 x 18.19
Property Description
Welcome to this charming 3-bedroom, 2-bath raised ranch on Foxdale Drive in Whitehall—a home designed for both comfort and style. As you step inside, you're greeted by gleaming tile floors, leading you into the serene primary bedroom with an ensuite bath, complete with a walk-in shower—your perfect retreat (currently used as an office). You'll also find access to the one-car garage and a full basement offering plenty of storage space for all of life's extras. Heading upstairs, the open-concept layout invites you in, starting with the heart of the home—a kitchen featuring a center island with seating, perfect for casual mornings or gathering with friends. The dining area boasts cozy built-in bench seating, and the spacious living room is made for relaxing, with an electric fireplace beautifully framed by custom built-ins. French doors lead you outside to your private wrap-around deck, ideal for entertaining or enjoying a peaceful moment. This level also features two additional bedrooms and a full bathroom, making it the perfect home for comfort and convenience. This welcoming home is ready to meet all your needs—whether you're hosting, relaxing, or simply enjoying the everyday moments! Interested? Don't wait! Contact us today to schedule your private tour and see if this is the one you've been looking for.
Location
State PA
County Lehigh
Area Whitehall Twp (12325)
Zoning R-6
Rooms
Other Rooms Living Room, Dining Room, Bedroom 2, Bedroom 3, Kitchen, Foyer, Bedroom 1, Bathroom 1, Bathroom 2
Basement Full, Unfinished
Main Level Bedrooms 1
Interior
Interior Features Bathroom - Tub Shower, Bathroom - Walk-In Shower, Built-Ins, Ceiling Fan(s), Combination Kitchen/Dining, Combination Kitchen/Living, Combination Dining/Living, Dining Area, Entry Level Bedroom, Floor Plan - Open, Kitchen - Island, Recessed Lighting
Hot Water Electric
Heating Central, Heat Pump(s)
Cooling Central A/C
Flooring Ceramic Tile, Laminate Plank
Fireplaces Number 1
Fireplaces Type Electric
Equipment Built-In Microwave, Cooktop, Dishwasher, Oven/Range - Electric, Refrigerator, Stainless Steel Appliances, Water Heater, Dryer - Electric, Washer
Fireplace Y
Appliance Built-In Microwave, Cooktop, Dishwasher, Oven/Range - Electric, Refrigerator, Stainless Steel Appliances, Water Heater, Dryer - Electric, Washer
Heat Source Electric
Exterior
Exterior Feature Deck(s)
Parking Features Built In, Basement Garage, Garage - Front Entry, Garage Door Opener, Inside Access
Garage Spaces 3.0
Water Access N
Roof Type Shingle
Accessibility None
Porch Deck(s)
Attached Garage 1
Total Parking Spaces 3
Garage Y
Building
Story 2
Foundation Permanent
Sewer Public Sewer
Water Public
Architectural Style Raised Ranch/Rambler, Colonial
Level or Stories 2
Additional Building Above Grade, Below Grade
New Construction N
Schools
School District Whitehall-Coplay
Others
Senior Community No
Tax ID 549918459259-00001
Ownership Fee Simple
SqFt Source Assessor
Acceptable Financing Cash, Conventional, FHA, VA
Listing Terms Cash, Conventional, FHA, VA
Financing Cash,Conventional,FHA,VA
Special Listing Condition Standard
Read Less
Want to know what your home might be worth? Contact us for a FREE valuation!

Our team is ready to help you sell your home for the highest possible price ASAP

Bought with NON MEMBER • Non Subscribing Office





