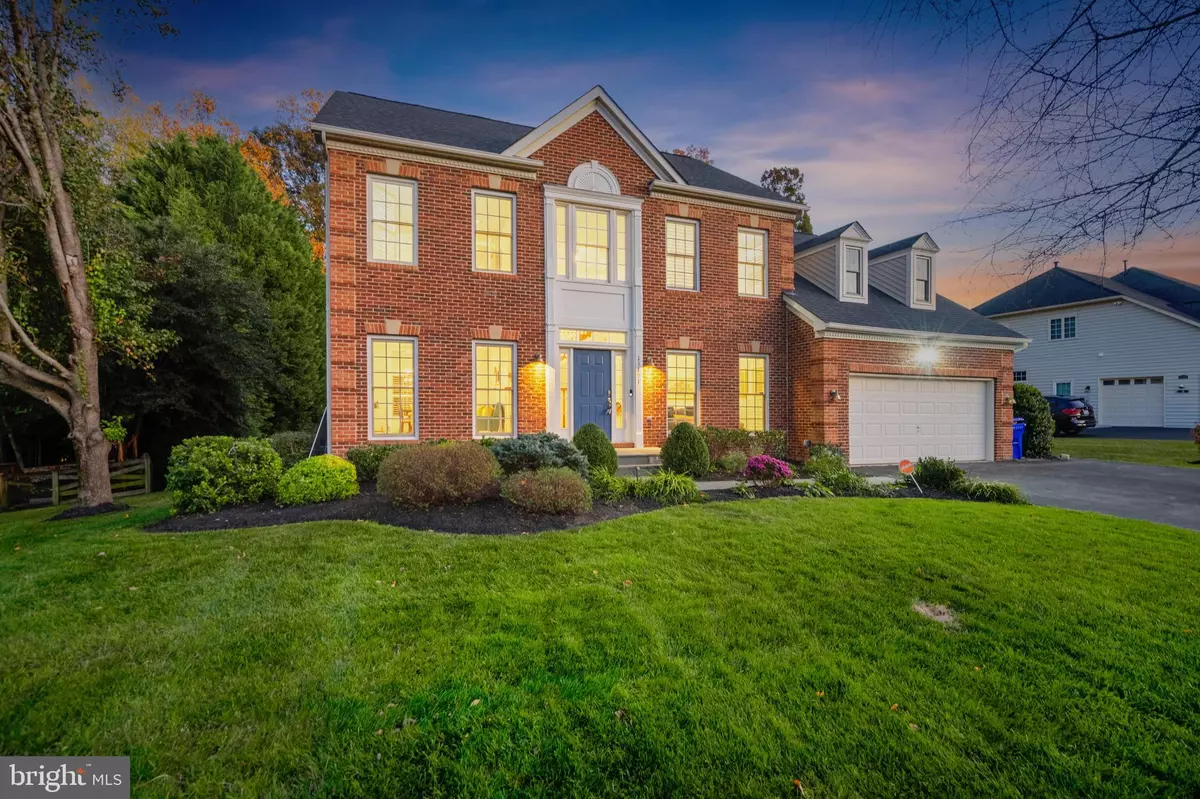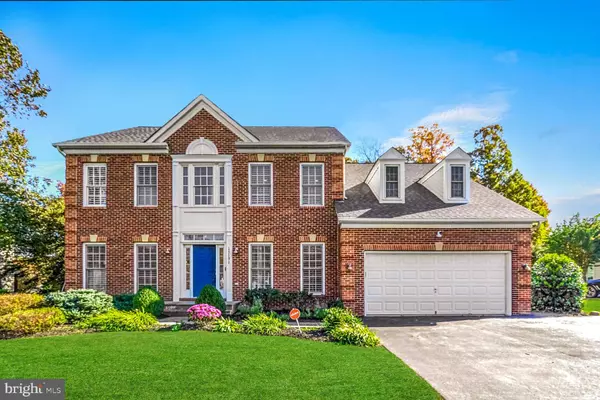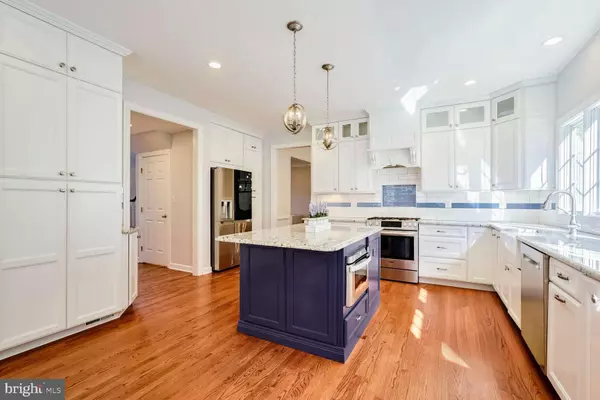$955,000
$899,999
6.1%For more information regarding the value of a property, please contact us for a free consultation.
13191 RETTEW DR Manassas, VA 20112
5 Beds
5 Baths
4,284 SqFt
Key Details
Sold Price $955,000
Property Type Single Family Home
Sub Type Detached
Listing Status Sold
Purchase Type For Sale
Square Footage 4,284 sqft
Price per Sqft $222
Subdivision Meadowbrook Woods
MLS Listing ID VAPW2082522
Sold Date 12/18/24
Style Colonial
Bedrooms 5
Full Baths 4
Half Baths 1
HOA Fees $80/mo
HOA Y/N Y
Abv Grd Liv Area 2,936
Originating Board BRIGHT
Year Built 1999
Annual Tax Amount $7,490
Tax Year 2024
Lot Size 0.496 Acres
Acres 0.5
Property Description
**Offers due Monday 11/18 at 11am** Discover this gorgeous 5-bed, 4.5-bath brick front home in the sought-after Meadowbrook Woods community! Step into the grand, two-story foyer, where gleaming hardwood floors carry you through the main level's refined spaces. As you enter, you will be greeted by the formal living room and a separate private study, with French doors for privacy, but the stunning kitchen is the true heart of the home! This renovated Chef's kitchen boasts beautiful white cabinetry, custom-tiled backsplash, granite countertops, stainless steel appliances, and a large island complete with a built-in oven, microwave, and bar seating. Enjoy your morning coffee and catch up on today's news with tranquil views of the rear yard from the light-filled breakfast nook. Entertaining is a breeze via the adjacent formal dining room or the spacious family room with a cozy gas fireplace, ideal for memorable evenings with family and friends. A convenient powder room and a mudroom with built-in storage add practicality to the main level. The large screened-in porch off the family room overlooks the beautifully landscaped yard bordered by mature trees, offering a private oasis in every season. Step outside to the custom-built patio with firepit and surrounding stone bench plus a gas line for an outdoor grill - the ideal setup for an amazing BBQ or enjoying a night cap under the stars. When ready to unwind, head upstairs to the large owner's suite, featuring vaulted ceilings, plantation shutters, a charming bench nook, walk-in closet and a luxurious ensuite bath with a dual-sink vanity, garden tub, and frameless glass walk-in shower. The redesigned upper level provides three additional spacious bedrooms, a hallway full bath with stand-up shower, and a brand-new 3rd full bath with bespoke hexagonal floor tiles, tub/shower combo and separate laundry space with full size washer and dryer. The expansive walk-out lower level, updated with new carpet (2024) throughout, includes a versatile multi-purpose room, a 5th bedroom, an extra full bath, and a redesigned theater room with movie projector and custom theater seating—making this lower level the ideal space for an in-law suite, in-home office or gym with rec room, or a fantastic hangout space for a movie night in. The attached 2-car garage and expanded driveway allows for off-street parking for up to 7 cars! Recent improvements include plantation shutters on the main/upper levels, new water heater (2024), new washer and dryer (2024), newer HVAC (2016) and roof (2017). Meadowbrook Woods residents enjoy countless amenities including a pool, tennis courts, walking paths, clubhouse, basketball courts and playscape. But this neighborhood is much more than just the amenities as it is truly a lifestyle community - hosting a plethora of events throughout the year including a Fourth of July celebration, Back to School Brunch, Halloween Festival, Winter Holiday party, Easter Egg Roll, Summer Kick Off Ice Cream Party, County Champ Swim Team, and more for everyone to enjoy. Don't miss this gem of a home in the Marshall ES, Benton MS, and Colgan HS cluster!
Location
State VA
County Prince William
Zoning R2
Rooms
Basement Fully Finished, Walkout Level
Interior
Interior Features Bathroom - Soaking Tub, Bathroom - Walk-In Shower, Breakfast Area, Built-Ins, Carpet, Ceiling Fan(s), Chair Railings, Crown Moldings, Dining Area, Family Room Off Kitchen, Floor Plan - Traditional, Kitchen - Gourmet, Kitchen - Island, Primary Bath(s), Recessed Lighting, Upgraded Countertops, Walk-in Closet(s), Window Treatments, Wood Floors
Hot Water Natural Gas
Heating Forced Air
Cooling Central A/C
Flooring Ceramic Tile, Hardwood, Carpet
Fireplaces Number 1
Fireplaces Type Gas/Propane
Equipment Built-In Microwave, Dishwasher, Disposal, Dryer, Oven - Wall, Oven/Range - Gas, Range Hood, Refrigerator, Stainless Steel Appliances, Washer
Fireplace Y
Window Features Bay/Bow
Appliance Built-In Microwave, Dishwasher, Disposal, Dryer, Oven - Wall, Oven/Range - Gas, Range Hood, Refrigerator, Stainless Steel Appliances, Washer
Heat Source Natural Gas
Laundry Upper Floor
Exterior
Exterior Feature Deck(s), Enclosed, Patio(s)
Parking Features Garage - Front Entry
Garage Spaces 7.0
Amenities Available Basketball Courts, Club House, Common Grounds, Pool - Outdoor, Tennis Courts, Tot Lots/Playground, Jog/Walk Path
Water Access N
Accessibility None
Porch Deck(s), Enclosed, Patio(s)
Attached Garage 2
Total Parking Spaces 7
Garage Y
Building
Lot Description Backs to Trees, Front Yard, Landscaping
Story 3
Foundation Slab
Sewer Public Sewer
Water Public
Architectural Style Colonial
Level or Stories 3
Additional Building Above Grade, Below Grade
Structure Type 9'+ Ceilings,Vaulted Ceilings
New Construction N
Schools
Elementary Schools Marshall
Middle Schools Benton
High Schools Charles J. Colgan, Sr.
School District Prince William County Public Schools
Others
HOA Fee Include Trash,Common Area Maintenance,Pool(s)
Senior Community No
Tax ID 7892-87-3833
Ownership Fee Simple
SqFt Source Assessor
Special Listing Condition Standard
Read Less
Want to know what your home might be worth? Contact us for a FREE valuation!

Our team is ready to help you sell your home for the highest possible price ASAP

Bought with Joyce Wadle • Long & Foster Real Estate, Inc.





