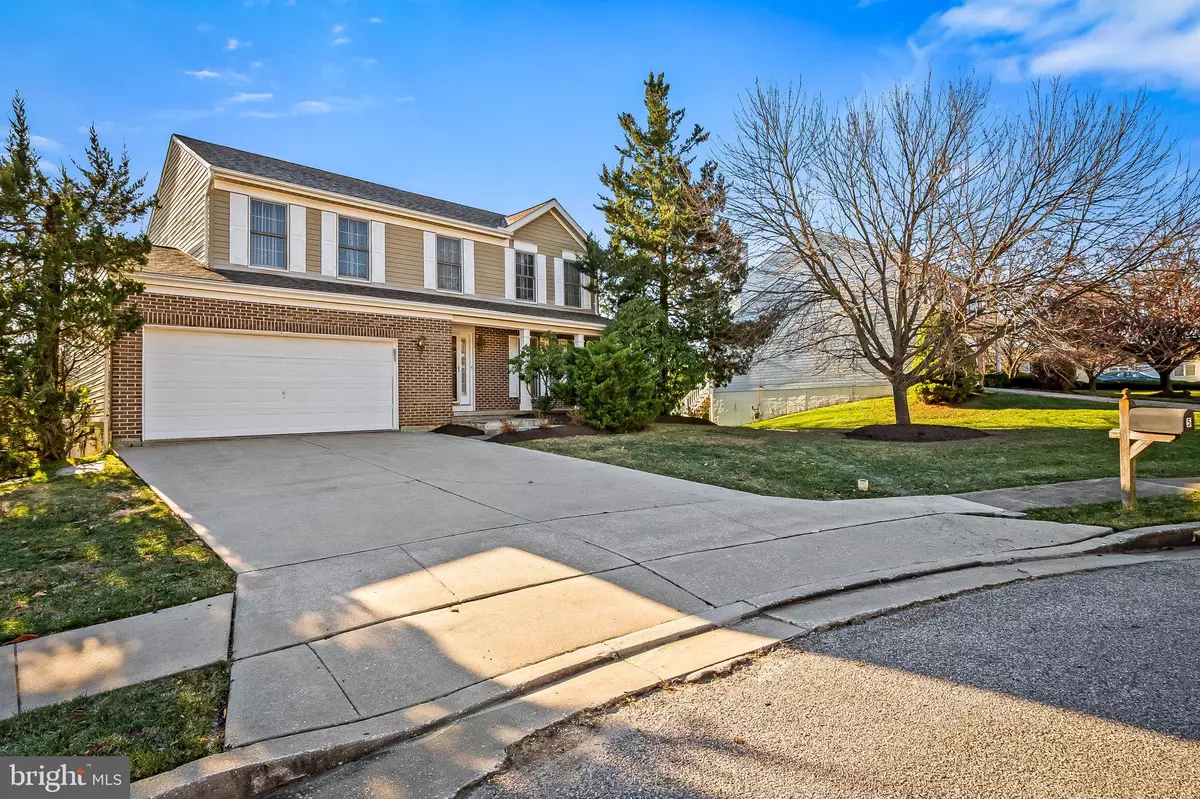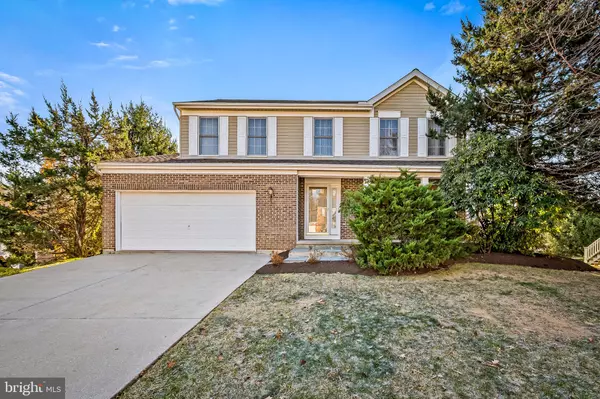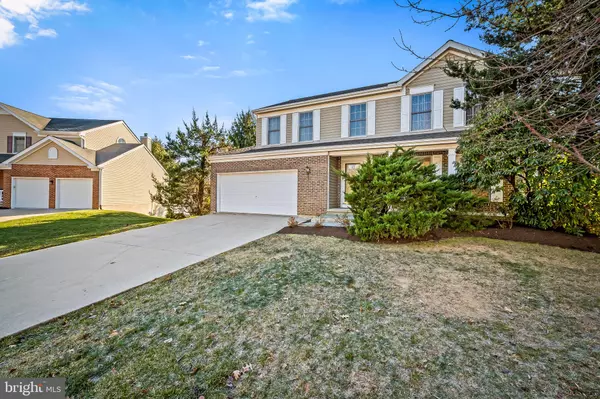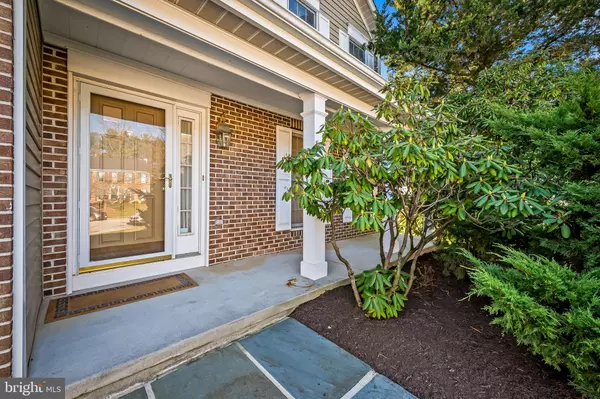$525,000
$500,000
5.0%For more information regarding the value of a property, please contact us for a free consultation.
5 LEICESTER CT Owings Mills, MD 21117
4 Beds
4 Baths
2,280 SqFt
Key Details
Sold Price $525,000
Property Type Single Family Home
Sub Type Detached
Listing Status Sold
Purchase Type For Sale
Square Footage 2,280 sqft
Price per Sqft $230
Subdivision Shepherds Glen
MLS Listing ID MDBC2113794
Sold Date 12/18/24
Style Colonial
Bedrooms 4
Full Baths 3
Half Baths 1
HOA Fees $19/ann
HOA Y/N Y
Abv Grd Liv Area 1,880
Originating Board BRIGHT
Year Built 1990
Annual Tax Amount $4,028
Tax Year 2024
Lot Size 8,389 Sqft
Acres 0.19
Property Description
Welcome home to this beautifully maintained 4-bedroom, 3.5-bath Colonial nestled in a serene cul-de-sac in the sought after Shepherds Glen neighborhood of Owings Mills. This home, lovingly cared for by its original owner, exudes pride of ownership and offers a perfect blend of comfort and convenience.
Step inside to discover a spacious kitchen updated in 2013, featuring sleek granite countertops. The kitchen flows seamlessly into the family room, where a cozy wood-burning fireplace with glass doors invites you to unwind. Imagine entertaining on the deck just off the kitchen, perfect for those sunny afternoons and starry nights.
This home boasts recent upgrades that ensure peace of mind, including a new roof in 2020 and an updated HVAC system and washer and dryer in 2023. Freshly painted walls and brand-new carpeting add a fresh, inviting feel throughout the home. The updated bathrooms upstairs provide a touch of modern luxury.
Conveniently located near major routes like 795 and just minutes from Wegman's, Costco, and Foundry Row, this home offers both tranquility and easy access to all amenities you need. With a two-car garage and a well-kept exterior, this property is ready to welcome its next loving owner.
Don't miss the opportunity to make this exceptional home yours and experience the best of Owings Mills living!
Location
State MD
County Baltimore
Zoning RESIDENTIAL
Rooms
Other Rooms Living Room, Dining Room, Primary Bedroom, Bedroom 2, Bedroom 3, Bedroom 4, Kitchen, Family Room, Recreation Room, Primary Bathroom
Basement Partially Finished, Rear Entrance, Walkout Level
Interior
Interior Features Carpet, Ceiling Fan(s), Dining Area, Family Room Off Kitchen, Floor Plan - Traditional, Kitchen - Eat-In
Hot Water Natural Gas
Heating Forced Air
Cooling Ceiling Fan(s), Central A/C
Flooring Carpet
Fireplaces Number 1
Fireplaces Type Fireplace - Glass Doors, Wood
Equipment Built-In Microwave, Dishwasher, Disposal, Dryer, Oven/Range - Electric, Refrigerator, Washer, Water Heater, Icemaker
Fireplace Y
Appliance Built-In Microwave, Dishwasher, Disposal, Dryer, Oven/Range - Electric, Refrigerator, Washer, Water Heater, Icemaker
Heat Source Natural Gas
Exterior
Parking Features Garage - Front Entry
Garage Spaces 2.0
Water Access N
Accessibility None
Attached Garage 2
Total Parking Spaces 2
Garage Y
Building
Story 3
Foundation Other
Sewer Public Sewer
Water Public
Architectural Style Colonial
Level or Stories 3
Additional Building Above Grade, Below Grade
New Construction N
Schools
School District Baltimore County Public Schools
Others
Senior Community No
Tax ID 04042100005156
Ownership Fee Simple
SqFt Source Assessor
Special Listing Condition Standard
Read Less
Want to know what your home might be worth? Contact us for a FREE valuation!

Our team is ready to help you sell your home for the highest possible price ASAP

Bought with Karen Hubble Bisbee • Hubble Bisbee Christie's International Real Estate





