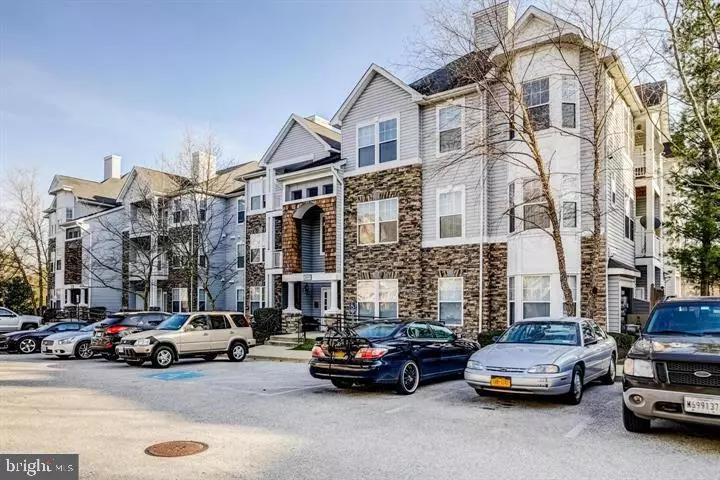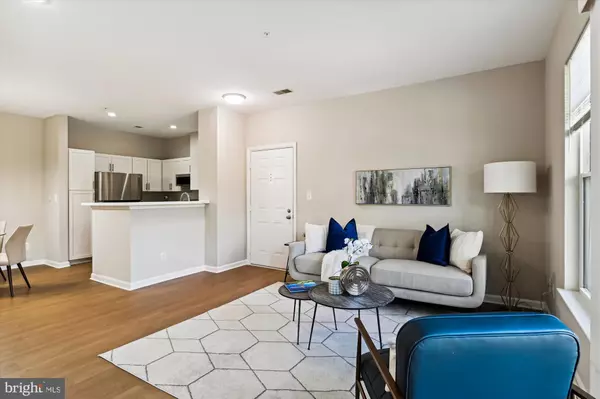$285,000
$285,000
For more information regarding the value of a property, please contact us for a free consultation.
3517 PINEY WOODS PL #201 Laurel, MD 20724
2 Beds
2 Baths
910 SqFt
Key Details
Sold Price $285,000
Property Type Condo
Sub Type Condo/Co-op
Listing Status Sold
Purchase Type For Sale
Square Footage 910 sqft
Price per Sqft $313
Subdivision Russett
MLS Listing ID MDAA2087514
Sold Date 12/18/24
Style Contemporary
Bedrooms 2
Full Baths 1
Half Baths 1
Condo Fees $266/mo
HOA Fees $60/mo
HOA Y/N Y
Abv Grd Liv Area 910
Originating Board BRIGHT
Year Built 1998
Annual Tax Amount $2,588
Tax Year 2024
Property Description
Beautiful sunfilled home in ELEVATOR building. Professionally cleaned and painted with NEW LVT flooring in today's neutrals. NEW "EVERYTHING" kitchen,- cabinets, countertops, appliances, flooring, and recessed lighting-all NEW. New HVAC -just installed! Full-sized newer washer and dryer in home. Large primary bedroom with a walk-in closet and en suite soaking tub. 2nd bedroom would be great for an office too! Large linen and storage closets. There is a warm gas fireplace in the living room. Walk out to a private balcony large enough for coffee mornings and cocktail nights. The community has gorgeous pools, lovely walking/jogging trails, basketball courts, and playgrounds. Parking is open and two parking tags are provided. Easy access to B/W Parkway, I-95, Baltimore, Washington, and is especially convenient to NSA, Ft Meade, NASA, and great shops and restaurants. Enjoy. INTERACTIVE FLOOR PLAN UNDER VIRTUAL TOURS. Tours start Saturday FHA and VA approved.
Location
State MD
County Anne Arundel
Zoning R10
Rooms
Other Rooms Living Room, Dining Room, Primary Bedroom, Bedroom 2, Kitchen, Foyer, Laundry, Bathroom 1, Primary Bathroom
Main Level Bedrooms 2
Interior
Interior Features Ceiling Fan(s), Dining Area, Elevator, Entry Level Bedroom, Floor Plan - Open, Intercom, Bathroom - Soaking Tub, Sprinkler System, Walk-in Closet(s), Upgraded Countertops, Recessed Lighting, Primary Bath(s)
Hot Water Natural Gas
Cooling Ceiling Fan(s), Heat Pump(s), Programmable Thermostat, Central A/C
Fireplaces Number 1
Fireplaces Type Fireplace - Glass Doors, Gas/Propane
Equipment Built-In Microwave, Dishwasher, Disposal, Dryer - Electric, ENERGY STAR Dishwasher, ENERGY STAR Refrigerator, Exhaust Fan, Oven/Range - Gas, Refrigerator, Stainless Steel Appliances, Washer, Water Heater
Fireplace Y
Window Features Double Pane
Appliance Built-In Microwave, Dishwasher, Disposal, Dryer - Electric, ENERGY STAR Dishwasher, ENERGY STAR Refrigerator, Exhaust Fan, Oven/Range - Gas, Refrigerator, Stainless Steel Appliances, Washer, Water Heater
Heat Source Natural Gas
Laundry Has Laundry, Dryer In Unit, Washer In Unit
Exterior
Exterior Feature Balcony
Amenities Available Basketball Courts, Club House, Common Grounds, Elevator, Jog/Walk Path, Library, Meeting Room, Party Room, Picnic Area, Pool - Outdoor, Tennis Courts, Tot Lots/Playground, Volleyball Courts
Water Access N
Accessibility Level Entry - Main, Elevator, Ramp - Main Level
Porch Balcony
Garage N
Building
Story 1
Unit Features Garden 1 - 4 Floors
Sewer Public Sewer
Water Public
Architectural Style Contemporary
Level or Stories 1
Additional Building Above Grade, Below Grade
New Construction N
Schools
High Schools Meade
School District Anne Arundel County Public Schools
Others
Pets Allowed Y
HOA Fee Include All Ground Fee,Common Area Maintenance,Lawn Care Front,Lawn Maintenance,Parking Fee,Pool(s),Recreation Facility,Reserve Funds,Road Maintenance,Snow Removal,Trash
Senior Community No
Tax ID 020467590098826
Ownership Condominium
Security Features Carbon Monoxide Detector(s),Fire Detection System,Intercom,Main Entrance Lock,Smoke Detector,Sprinkler System - Indoor
Special Listing Condition Standard
Pets Allowed Breed Restrictions
Read Less
Want to know what your home might be worth? Contact us for a FREE valuation!

Our team is ready to help you sell your home for the highest possible price ASAP

Bought with Wendy Slaughter • VYBE Realty





