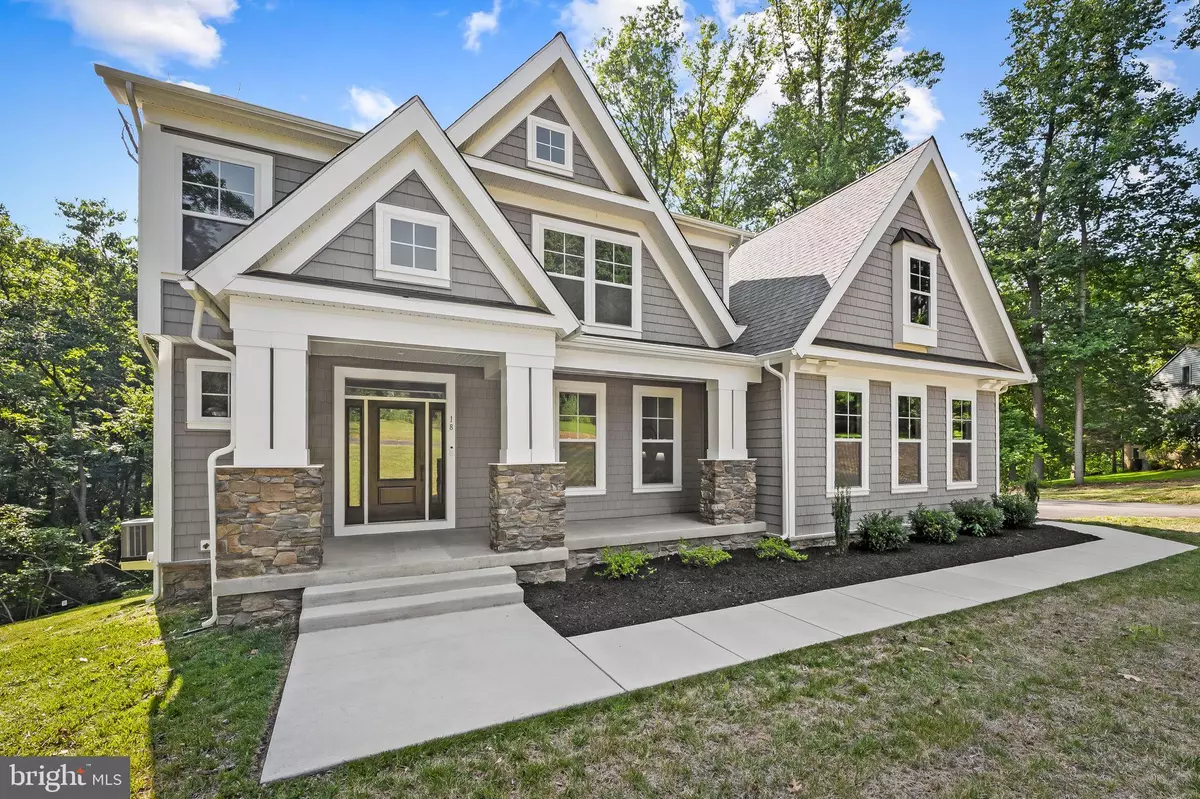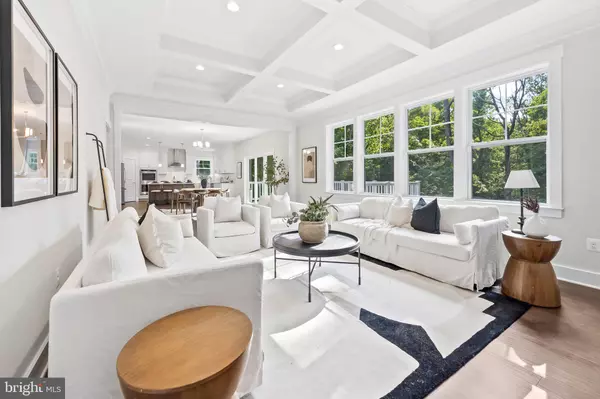$1,000,000
$999,900
For more information regarding the value of a property, please contact us for a free consultation.
18 DEER CROSS CT Reisterstown, MD 21136
4 Beds
5 Baths
3,953 SqFt
Key Details
Sold Price $1,000,000
Property Type Single Family Home
Sub Type Detached
Listing Status Sold
Purchase Type For Sale
Square Footage 3,953 sqft
Price per Sqft $252
Subdivision Deer Cross
MLS Listing ID MDBC2103778
Sold Date 12/19/24
Style Craftsman
Bedrooms 4
Full Baths 4
Half Baths 1
HOA Fees $8/ann
HOA Y/N Y
Abv Grd Liv Area 2,881
Originating Board BRIGHT
Year Built 2023
Annual Tax Amount $7,057
Tax Year 2024
Lot Size 8.430 Acres
Acres 8.43
Property Description
Welcome home! This 1 year old home built by Greenspring Homes is stunning. Situated on 8 plus acres at the end of a cul de sac ensures a tranquil living experience. A nature lovers dream just minutes away from shopping and highways. This home has an open, flexible floor plan that features 4 bedrooms & 4.5 bathrooms, gourmet kitchen, custom tiled bathrooms, hardwood floors on main level and finished basement. This home offers a gourmet kitchen with stainless steel hood, double wall oven, cooktop and microwave in island. An open floor plan allows a dining area off the kitchen leading into the living room with an open sight line throughout the main level and a cozy den or office space with stylish barn doors, offering both functionality and rustic charm to your home. Huge sliders access the oversized composite deck with views of trees upon trees. The perfect place to start the day with a coffee or to unwind after work. The upper level Primary Suite offers a private en suite bathroom featuring a 5x5 custom dual shower head shower, large walk in closet and tray ceiling. An additional bedroom with en suite bathroom plus two more bedrooms that share a common full bath with tub. The upper level is capped off with a laundry area with washer and dryer. The 2 car garage is a side load with has access to the home with a featured mudroom with built in bench and storage. Downstairs you are greeted with a fully finished basement. An abundance of windows for natural light with a walk out slider. There is a full bathroom with custom tile that matches the upper level baths. Two additional rooms with Luxury Vinyl flooring that can be used as an office/bedroom/gym or possible theater. This home has it all and is finished superbly. Schedule your showing today before it's gone!
Location
State MD
County Baltimore
Zoning R
Rooms
Basement Fully Finished
Interior
Hot Water Electric
Heating Forced Air
Cooling Central A/C
Fireplace N
Heat Source Propane - Leased
Exterior
Parking Features Garage - Side Entry, Garage Door Opener
Garage Spaces 2.0
Water Access N
Accessibility None
Attached Garage 2
Total Parking Spaces 2
Garage Y
Building
Story 2
Foundation Other
Sewer Private Septic Tank
Water Well
Architectural Style Craftsman
Level or Stories 2
Additional Building Above Grade, Below Grade
New Construction N
Schools
School District Baltimore County Public Schools
Others
Senior Community No
Tax ID 04042000005674
Ownership Fee Simple
SqFt Source Assessor
Special Listing Condition Standard
Read Less
Want to know what your home might be worth? Contact us for a FREE valuation!

Our team is ready to help you sell your home for the highest possible price ASAP

Bought with Charlotte Savoy • The KW Collective





