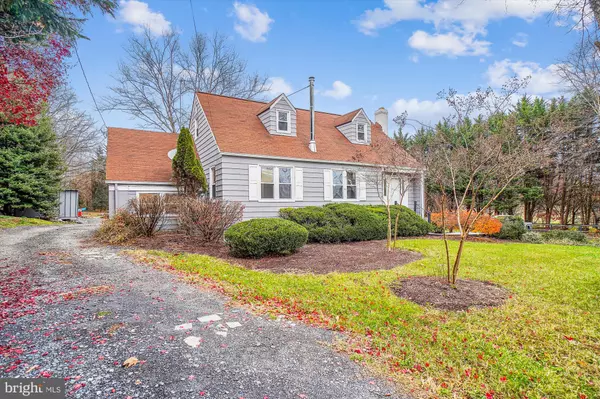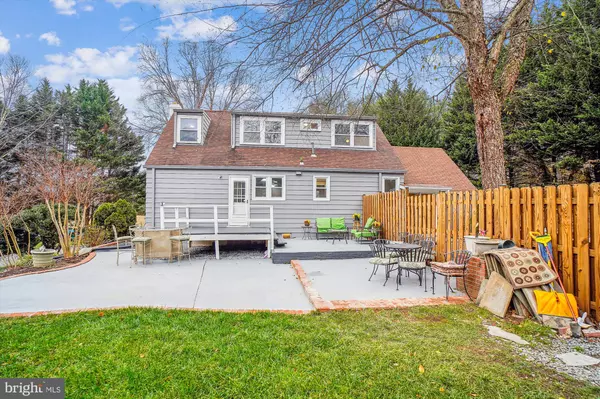$475,500
$450,000
5.7%For more information regarding the value of a property, please contact us for a free consultation.
14501 DARNESTOWN Germantown, MD 20874
4 Beds
1 Bath
1,428 SqFt
Key Details
Sold Price $475,500
Property Type Single Family Home
Sub Type Detached
Listing Status Sold
Purchase Type For Sale
Square Footage 1,428 sqft
Price per Sqft $332
Subdivision Darnestown
MLS Listing ID MDMC2157354
Sold Date 12/19/24
Style Cape Cod
Bedrooms 4
Full Baths 1
HOA Y/N N
Abv Grd Liv Area 1,428
Originating Board BRIGHT
Year Built 1943
Annual Tax Amount $5,040
Tax Year 2024
Lot Size 0.840 Acres
Acres 0.84
Property Description
Unique Opportunity: Residential Home with Home Business Potential
Discover this well-maintained 4-bedroom, 1-bathroom home, perfectly suited for both comfortable living and running a home business. Zoned as Residential and Rural Cluster, the property currently holds a Registered Home Occupation, allowing for various business possibilities. Whether you're looking to start a veterinarian practice, medical office, or landscaping company, this expansive lot offers ample space for parking multiple vehicles and equipment.
The home features the potential to expand, with room to add an additional bedroom and full bathroom. This property combines the best of both worlds: a serene living environment and an ideal location for a thriving home-based business. Don't miss out on this rare opportunity!
Oil heat was converted to Central air, old oil tank outside to be removed.
Location
State MD
County Montgomery
Zoning RC
Rooms
Other Rooms Living Room, Dining Room, Primary Bedroom, Bedroom 2, Bedroom 3, Basement, Other
Basement Other
Main Level Bedrooms 2
Interior
Interior Features Kitchen - Table Space, Dining Area, Floor Plan - Traditional
Hot Water Electric
Heating Forced Air
Cooling Central A/C
Fireplace N
Heat Source Electric
Exterior
Garage Spaces 16.0
Fence Partially
Water Access N
Accessibility None
Total Parking Spaces 16
Garage N
Building
Story 3
Foundation Other
Sewer Septic Pump
Water Well
Architectural Style Cape Cod
Level or Stories 3
Additional Building Above Grade, Below Grade
New Construction N
Schools
Elementary Schools Darnestown
Middle Schools Lakelands Park
High Schools Northwest
School District Montgomery County Public Schools
Others
Pets Allowed Y
Senior Community No
Tax ID 160600399787
Ownership Fee Simple
SqFt Source Assessor
Acceptable Financing Other
Listing Terms Other
Financing Other
Special Listing Condition Standard
Pets Allowed No Pet Restrictions
Read Less
Want to know what your home might be worth? Contact us for a FREE valuation!

Our team is ready to help you sell your home for the highest possible price ASAP

Bought with Robert J Chew • Berkshire Hathaway HomeServices PenFed Realty





