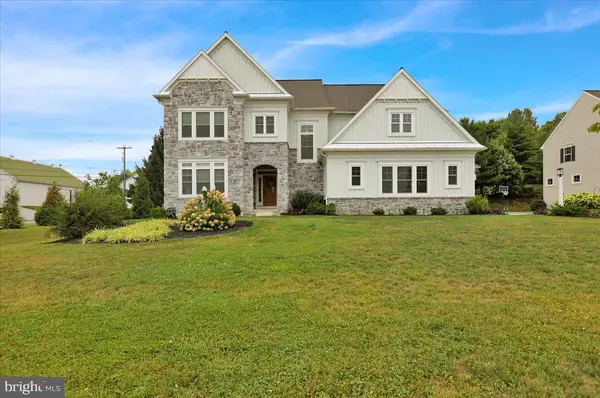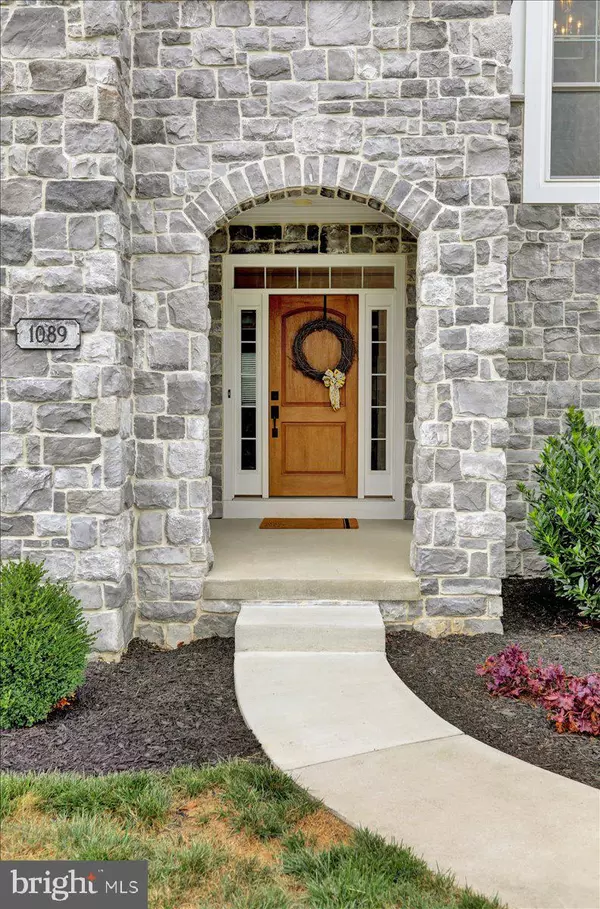$820,000
$840,000
2.4%For more information regarding the value of a property, please contact us for a free consultation.
1089 LITITZ BEND DR Lititz, PA 17543
4 Beds
4 Baths
3,615 SqFt
Key Details
Sold Price $820,000
Property Type Single Family Home
Sub Type Detached
Listing Status Sold
Purchase Type For Sale
Square Footage 3,615 sqft
Price per Sqft $226
Subdivision Lititz Bend
MLS Listing ID PALA2055026
Sold Date 12/19/24
Style Traditional
Bedrooms 4
Full Baths 3
Half Baths 1
HOA Fees $25/ann
HOA Y/N Y
Abv Grd Liv Area 3,615
Originating Board BRIGHT
Year Built 2021
Annual Tax Amount $10,530
Tax Year 2024
Lot Size 0.540 Acres
Acres 0.54
Property Description
Amazing opportunity for a like-new 4 bedroom, 3.5 bath home in the sought after Lititz Bend neighborhood with quiet streets and convenient walking paths! Experience the best the area has to offer with this beautiful home nestled in scenic Lancaster county countryside, while only being a short hop to downtown Lititz or Lancaster city. The very generous 3,600 sq.ft. two-story interior is open and spacious, and intelligently laid out in order to maximize space so that entertaining company is a joy whether inside or outside in the .5+ acre yard. The heart of the main level is the elegant gourmet kitchen that boasts an abundance of counter and cabinet space, and opens into the living room perfect to cozy up around the fireplace. Be productive in the front study, or enjoy the abundance of natural light in the sun room before heading to the 2nd floor which accommodates four large bedrooms, and three full bathrooms. The primary suite is the highlight of the top floor, and punctuates the beauty of the whole home! Come see this excellent Lancaster home for yourself before it's too late!"
Location
State PA
County Lancaster
Area Warwick Twp (10560)
Zoning RESIDENTIAL
Direction South
Rooms
Basement Sump Pump, Unfinished
Interior
Interior Features Carpet, Crown Moldings, Kitchen - Eat-In, Kitchen - Island, Bathroom - Soaking Tub, Upgraded Countertops, Walk-in Closet(s), Ceiling Fan(s), Chair Railings, Floor Plan - Open, Primary Bath(s)
Hot Water Electric
Heating Forced Air
Cooling Central A/C
Flooring Carpet, Ceramic Tile, Hardwood
Fireplaces Number 1
Fireplaces Type Gas/Propane
Equipment Built-In Microwave, Built-In Range, Dishwasher, Disposal, Dryer, Exhaust Fan, Oven - Double, Oven/Range - Gas, Range Hood, Stainless Steel Appliances, Washer
Fireplace Y
Window Features Double Hung,Energy Efficient
Appliance Built-In Microwave, Built-In Range, Dishwasher, Disposal, Dryer, Exhaust Fan, Oven - Double, Oven/Range - Gas, Range Hood, Stainless Steel Appliances, Washer
Heat Source Natural Gas
Laundry Main Floor
Exterior
Exterior Feature Deck(s)
Parking Features Garage - Front Entry
Garage Spaces 12.0
Utilities Available Cable TV Available, Natural Gas Available
Amenities Available Jog/Walk Path
Water Access N
Roof Type Composite
Accessibility None
Porch Deck(s)
Attached Garage 3
Total Parking Spaces 12
Garage Y
Building
Lot Description Front Yard, Rear Yard
Story 2
Foundation Passive Radon Mitigation
Sewer Public Sewer
Water Public
Architectural Style Traditional
Level or Stories 2
Additional Building Above Grade, Below Grade
Structure Type 2 Story Ceilings,9'+ Ceilings,Tray Ceilings
New Construction N
Schools
School District Warwick
Others
HOA Fee Include Common Area Maintenance
Senior Community No
Tax ID 600-73686-0-0000
Ownership Fee Simple
SqFt Source Assessor
Acceptable Financing Cash, Conventional, FHA, VA
Listing Terms Cash, Conventional, FHA, VA
Financing Cash,Conventional,FHA,VA
Special Listing Condition Standard
Read Less
Want to know what your home might be worth? Contact us for a FREE valuation!

Our team is ready to help you sell your home for the highest possible price ASAP

Bought with Sarah Sample • Berkshire Hathaway HomeServices Homesale Realty





