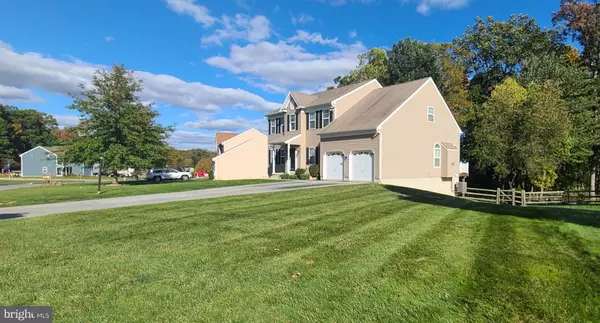$461,000
$449,000
2.7%For more information regarding the value of a property, please contact us for a free consultation.
106 CORNWALL PL Coatesville, PA 19320
4 Beds
3 Baths
2,742 SqFt
Key Details
Sold Price $461,000
Property Type Single Family Home
Sub Type Detached
Listing Status Sold
Purchase Type For Sale
Square Footage 2,742 sqft
Price per Sqft $168
Subdivision Calnshire Estates
MLS Listing ID PACT2085376
Sold Date 11/29/24
Style Other
Bedrooms 4
Full Baths 2
Half Baths 1
HOA Fees $30/qua
HOA Y/N Y
Abv Grd Liv Area 2,742
Originating Board BRIGHT
Year Built 2009
Annual Tax Amount $8,098
Tax Year 2023
Lot Size 0.424 Acres
Acres 0.42
Lot Dimensions 0.00 x 0.00
Property Description
Welcome to 106 Cornwall Place. This spacious 4 bedroom / 2.5 bath home is being offered for sale by the original owner, who built it in 2009. The home is nicely set back from the road and is situated on a curve, so the neighboring homes face slightly away. There is a fully fenced back yard, which includes a lovely wooded area to the rear. As you enter the home, you're greeted by a two story foyer with an open staircase that leads to the upper level. To the right, and through French doors, is an office. The formal living room is to the left. As you pass the stairway, there is a coat closet and powder room on the left. There is a formal dining room that is accessed via the kitchen and formal living room. The kitchen is open to the breakfast area and family room, which are filled with light and lead to the generously sized composite deck.
Upstairs are three secondary bedrooms, a hall bath, and upper level laundry at the center and left side of the home. The right side is dedicated to the owner's suite. Entering through double doors, you're greeted by the owner's bedroom with a raised ceiling. The owner's bathroom is through a small corridor, which is flanked by double walk in closets and a separate vanity / dressing area with cathedral ceiling. The owner's bathroom also has a cathedral ceiling, separate whirlpool tub and standing shower, and a double vanity.
The basement offers generous ceiling height, walk out access to the rear yard, and easily lends itself to being finished into even more living space. The HVAC and hot water are conveniently off to the side, for a perfect utility / storage room that won't be in the way of your finished basement ideas. This home is packed with features that are not easily found in this area and price. Don't hesitate to schedule your tour and see all the possibilities and upside this home offers.
Location
State PA
County Chester
Area West Caln Twp (10328)
Zoning RESIDENTIAL
Rooms
Basement Walkout Level, Unfinished, Space For Rooms
Interior
Hot Water Natural Gas
Heating Forced Air
Cooling Central A/C
Fireplaces Number 1
Fireplaces Type Gas/Propane
Fireplace Y
Heat Source Natural Gas
Laundry Upper Floor
Exterior
Parking Features Oversized
Garage Spaces 2.0
Fence Fully
Water Access N
Accessibility None
Attached Garage 2
Total Parking Spaces 2
Garage Y
Building
Story 2
Foundation Concrete Perimeter
Sewer Public Sewer
Water Public
Architectural Style Other
Level or Stories 2
Additional Building Above Grade, Below Grade
New Construction N
Schools
School District Coatesville Area
Others
Senior Community No
Tax ID 28-05 -0293
Ownership Fee Simple
SqFt Source Assessor
Acceptable Financing Cash, Conventional, FHA, VA
Listing Terms Cash, Conventional, FHA, VA
Financing Cash,Conventional,FHA,VA
Special Listing Condition Standard
Read Less
Want to know what your home might be worth? Contact us for a FREE valuation!

Our team is ready to help you sell your home for the highest possible price ASAP

Bought with James J Whelan • RE/MAX Ace Realty





