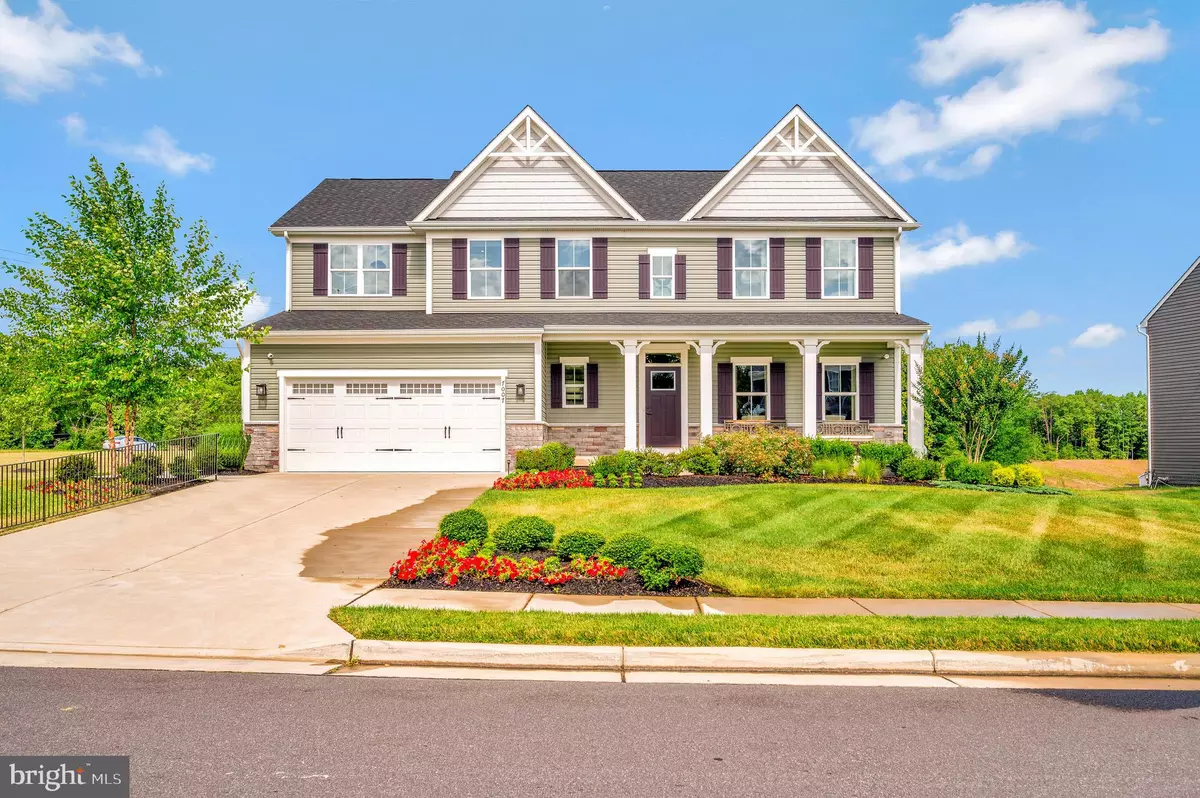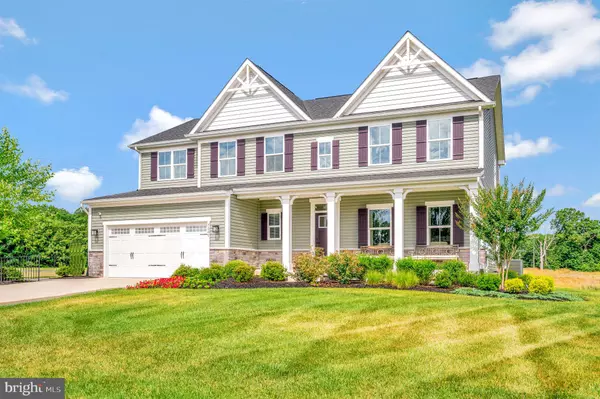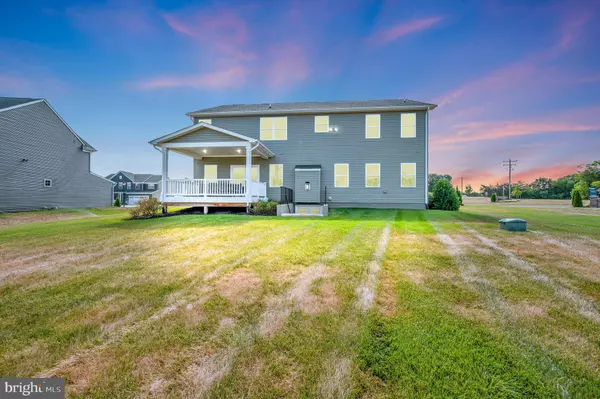$700,000
$700,000
For more information regarding the value of a property, please contact us for a free consultation.
7007 WHIG HILL DR Spotsylvania, VA 22551
4 Beds
4 Baths
4,396 SqFt
Key Details
Sold Price $700,000
Property Type Single Family Home
Sub Type Detached
Listing Status Sold
Purchase Type For Sale
Square Footage 4,396 sqft
Price per Sqft $159
Subdivision Spotsylvania
MLS Listing ID VASP2028334
Sold Date 12/19/24
Style Traditional
Bedrooms 4
Full Baths 3
Half Baths 1
HOA Fees $60/mo
HOA Y/N Y
Abv Grd Liv Area 3,544
Originating Board BRIGHT
Year Built 2022
Annual Tax Amount $4,599
Tax Year 2022
Lot Size 0.340 Acres
Acres 0.34
Lot Dimensions 0.00 x 0.00
Property Description
Welcome to 7007 Whig Hill Drive, a stunning, never-lived-in model home in the highly desirable Woodberry Manor community. This beautifully crafted 4-bedroom, 3.5-bathroom home offers a perfect blend of modern luxury and thoughtful design. As the former model home, it showcases premium upgrades throughout, including gleaming hardwood floors, custom cabinetry, and high-end finishes.
The open-concept main level features a spacious gourmet kitchen with granite countertops, stainless steel appliances, and ample storage—ideal for entertaining and daily living. The inviting living room, complete with a cozy fireplace, provides the perfect setting for relaxation.
Upstairs, the primary suite is a true retreat with a walk-in closet and a spa-like en-suite bathroom featuring a soaking tub and dual vanities. Three additional bedrooms and a full bathroom complete the upper level, offering plenty of space for family or guests.
The fully finished basement adds versatile space for a home office, gym, or entertainment area, along with an additional full bathroom. Outside, enjoy the beautifully landscaped backyard and deck, perfect for outdoor gatherings.
Located just minutes from shopping, dining, and top-rated schools, this home offers both luxury and convenience. As a never-lived-in former model home, every detail has been carefully curated for quality and style.
Location
State VA
County Spotsylvania
Rooms
Basement Full, Fully Finished
Interior
Interior Features Family Room Off Kitchen, Floor Plan - Open, Upgraded Countertops, Dining Area, Primary Bath(s), Walk-in Closet(s), Kitchen - Eat-In, Attic, Combination Kitchen/Dining
Hot Water Propane
Heating Forced Air, Programmable Thermostat
Cooling Central A/C
Flooring Carpet, Ceramic Tile, Hardwood, Laminated
Fireplaces Number 1
Equipment Dishwasher, Disposal, Icemaker, Microwave, Oven - Self Cleaning, Refrigerator, Stainless Steel Appliances, Stove, Washer/Dryer Hookups Only, Range Hood, Water Heater, Exhaust Fan
Fireplace Y
Window Features Insulated
Appliance Dishwasher, Disposal, Icemaker, Microwave, Oven - Self Cleaning, Refrigerator, Stainless Steel Appliances, Stove, Washer/Dryer Hookups Only, Range Hood, Water Heater, Exhaust Fan
Heat Source Propane - Leased
Laundry Upper Floor
Exterior
Parking Features Garage - Front Entry
Garage Spaces 2.0
Utilities Available Natural Gas Available
Water Access N
View Street, Trees/Woods
Roof Type Asphalt
Accessibility None
Attached Garage 2
Total Parking Spaces 2
Garage Y
Building
Lot Description Backs to Trees, Cleared, Trees/Wooded
Story 3
Foundation Other
Sewer Public Sewer
Water Public
Architectural Style Traditional
Level or Stories 3
Additional Building Above Grade, Below Grade
Structure Type Dry Wall,9'+ Ceilings,Tray Ceilings
New Construction N
Schools
High Schools Spotsylvania
School District Spotsylvania County Public Schools
Others
Senior Community No
Tax ID 48G1-91-
Ownership Fee Simple
SqFt Source Estimated
Security Features Smoke Detector,Carbon Monoxide Detector(s)
Special Listing Condition Standard
Read Less
Want to know what your home might be worth? Contact us for a FREE valuation!

Our team is ready to help you sell your home for the highest possible price ASAP

Bought with Nakita M. Mattocks • Exit Realty Alliance





