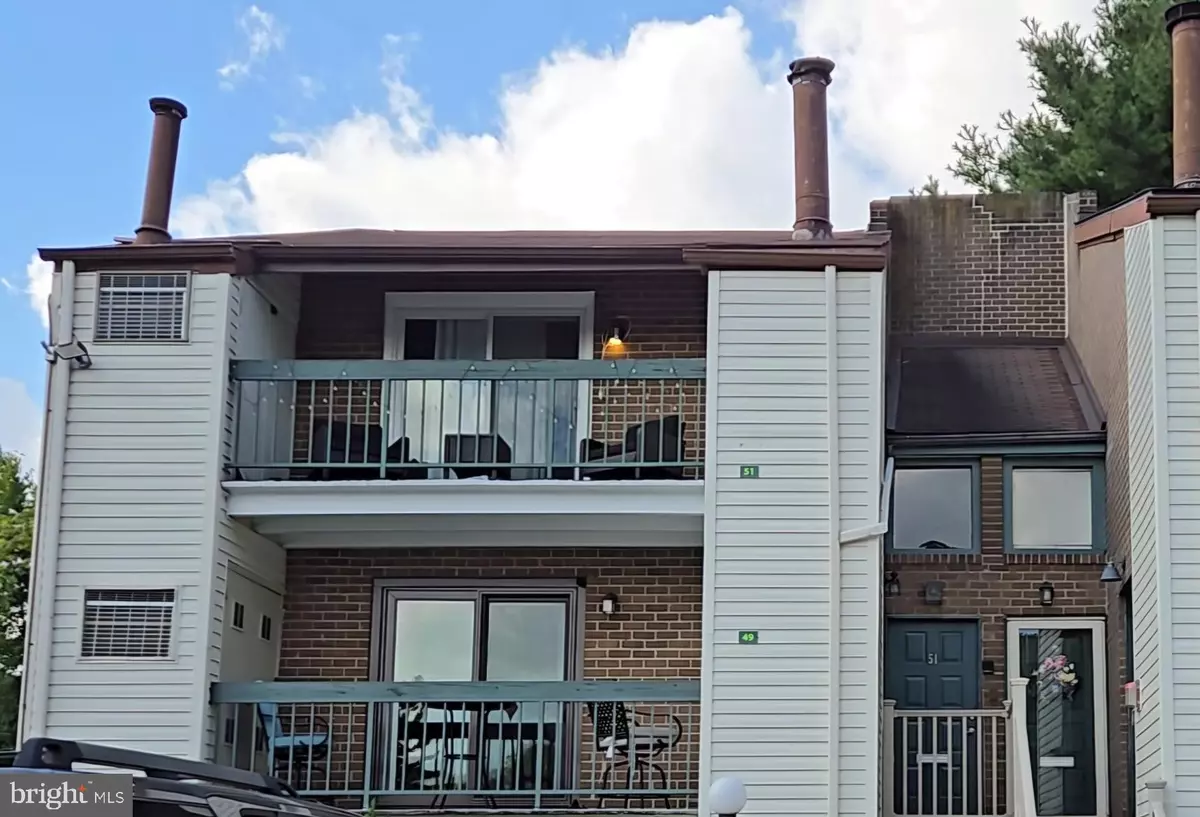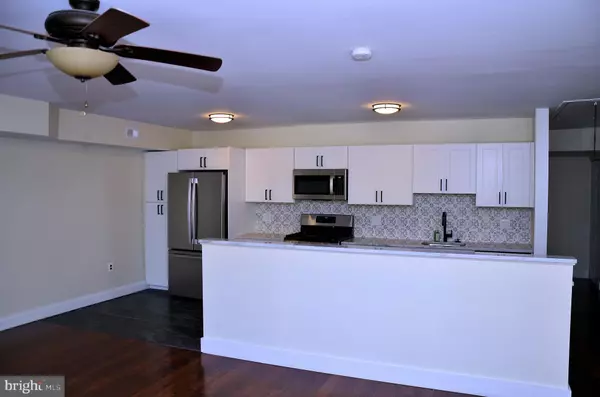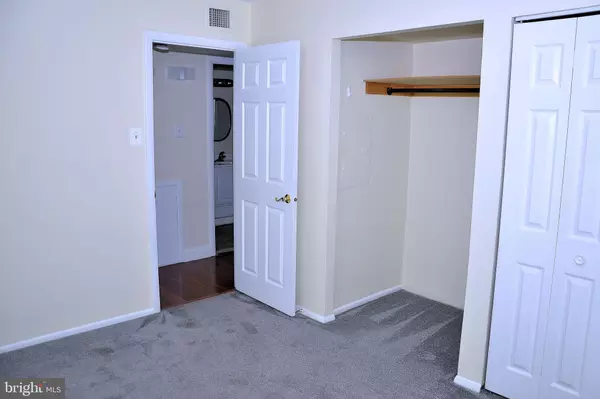$204,000
$209,900
2.8%For more information regarding the value of a property, please contact us for a free consultation.
3750 CLARENDON AVE #51 Philadelphia, PA 19114
2 Beds
1 Bath
1,075 SqFt
Key Details
Sold Price $204,000
Property Type Single Family Home
Sub Type Unit/Flat/Apartment
Listing Status Sold
Purchase Type For Sale
Square Footage 1,075 sqft
Price per Sqft $189
Subdivision Clarendon Court Condominiums
MLS Listing ID PAPH2405568
Sold Date 12/19/24
Style Straight Thru
Bedrooms 2
Full Baths 1
HOA Fees $274/mo
HOA Y/N Y
Abv Grd Liv Area 1,075
Originating Board BRIGHT
Year Built 1970
Annual Tax Amount $2,310
Tax Year 2025
Lot Dimensions 0.00 x 0.00
Property Description
Welcome to this enchanting third floor walk-up with turn key comfortability. This unit is in excellent condition and tucked away in the Clarendon Court Condominiums. You will be greeted with an open space concept with unlimited staging potential. This wide living room with Brazilian wrapped cherry floors invites you to the sliding door balcony with a third floor overlook from the comfort of your home. Follow the living room back to your spacious and white-sparkling kitchen. The area comes with a sit-down island, commodious pantry & cabinet space. New appliances a-plenty including ; refrigerator, dishwasher, washer & dryer with its own inclusive space. Both bedrooms feature wall to wall carpeting. Master bedroom includes direct access to the full bathroom, walk-in closet and make up station. Enjoy the peace and quiet of the Greater Northeast while still being in immediate walking distance of a supermarket, bus station & Holy Family University.
Location
State PA
County Philadelphia
Area 19114 (19114)
Zoning RM2
Rooms
Main Level Bedrooms 2
Interior
Hot Water Electric
Heating Forced Air
Cooling Central A/C
Fireplaces Number 1
Fireplace Y
Heat Source Electric
Exterior
Garage Spaces 1.0
Parking On Site 1
Utilities Available Water Available, Electric Available, Butane
Amenities Available Reserved/Assigned Parking
Water Access N
Accessibility Level Entry - Main
Total Parking Spaces 1
Garage N
Building
Story 1
Unit Features Garden 1 - 4 Floors
Sewer Public Sewer
Water Public
Architectural Style Straight Thru
Level or Stories 1
Additional Building Above Grade, Below Grade
New Construction N
Schools
School District The School District Of Philadelphia
Others
Pets Allowed Y
HOA Fee Include Common Area Maintenance,Lawn Maintenance,Snow Removal,Sewer,Trash,Water
Senior Community No
Tax ID 888660051
Ownership Condominium
Special Listing Condition Standard
Pets Allowed Size/Weight Restriction
Read Less
Want to know what your home might be worth? Contact us for a FREE valuation!

Our team is ready to help you sell your home for the highest possible price ASAP

Bought with Marianne Gioffre • Keller Williams Real Estate-Langhorne





