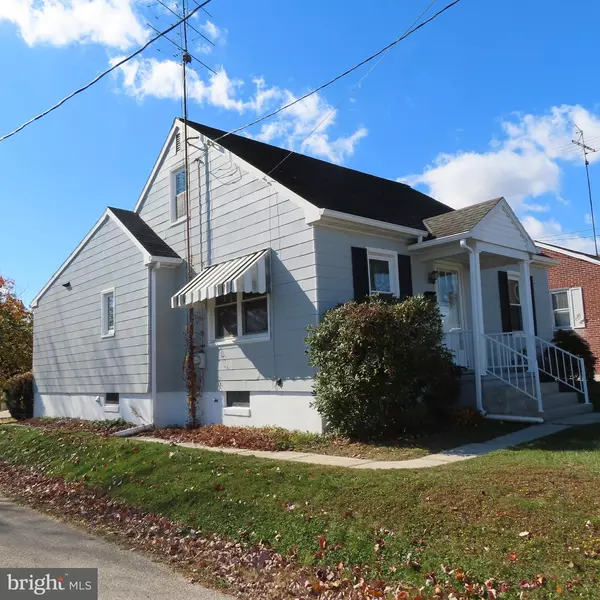$200,000
$199,900
0.1%For more information regarding the value of a property, please contact us for a free consultation.
409 MCKINLEY AVE Hanover, PA 17331
4 Beds
1 Bath
1,219 SqFt
Key Details
Sold Price $200,000
Property Type Single Family Home
Sub Type Detached
Listing Status Sold
Purchase Type For Sale
Square Footage 1,219 sqft
Price per Sqft $164
Subdivision Clearview
MLS Listing ID PAYK2057736
Sold Date 12/20/24
Style Cape Cod
Bedrooms 4
Full Baths 1
HOA Y/N N
Abv Grd Liv Area 1,219
Originating Board BRIGHT
Year Built 1950
Annual Tax Amount $4,282
Tax Year 2022
Lot Size 4,173 Sqft
Acres 0.1
Property Description
4 Bedrooms, 1 bath, 1 1/2 story home includes an updated eat in kitchen with maple cabinets raise panel doors, adj. shelves, tile backsplash, and a double deep sink. The adjoining room has a built in arch door corner cupboard and could be a formal dining area or a family room. There are 2 bedrooms on the main level, and 2 bedrooms on the 2nd level. The home has a full basement with Lennox natural gas furnace, central air, Cutler Hammer electric circuit breaker box, and separate 11'6" x 12' workshop area. The home has an architectural shingle roof, thermo tilt windows, 12' x 14' screened in porch and level rear yard area. Appliances included: Refrigerator, electric oven, Whirlpool microwave, built in dishwasher, natural gas dryer, washer.
Location
State PA
County York
Area Hanover Boro (15267)
Zoning R-3 MED. DEN. RESIDENTIAL
Rooms
Other Rooms Living Room, Dining Room, Bedroom 2, Bedroom 3, Bedroom 4, Kitchen, Bedroom 1, Laundry, Workshop, Full Bath
Basement Full, Outside Entrance, Poured Concrete, Unfinished, Workshop
Main Level Bedrooms 2
Interior
Interior Features Built-Ins, Carpet, Chair Railings, Crown Moldings, Entry Level Bedroom, Bathroom - Tub Shower, Wood Floors, Recessed Lighting, Other
Hot Water Natural Gas
Heating Forced Air
Cooling Central A/C
Flooring Carpet, Vinyl, Wood, Tile/Brick
Equipment Built-In Microwave, Oven/Range - Gas, Refrigerator
Fireplace N
Window Features Insulated,Double Hung
Appliance Built-In Microwave, Oven/Range - Gas, Refrigerator
Heat Source Natural Gas
Laundry Basement
Exterior
Exterior Feature Porch(es), Screened
Water Access N
View Street
Roof Type Architectural Shingle
Street Surface Paved
Accessibility 2+ Access Exits
Porch Porch(es), Screened
Road Frontage Boro/Township
Garage N
Building
Lot Description Front Yard, Corner, Rear Yard
Story 1.5
Foundation Block
Sewer Public Sewer
Water Public
Architectural Style Cape Cod
Level or Stories 1.5
Additional Building Above Grade, Below Grade
Structure Type Plaster Walls
New Construction N
Schools
Middle Schools Hanover
High Schools Hanover
School District Hanover Public
Others
Senior Community No
Tax ID 67-000-15-0103-00-00000
Ownership Fee Simple
SqFt Source Assessor
Acceptable Financing Cash, Conventional
Listing Terms Cash, Conventional
Financing Cash,Conventional
Special Listing Condition Standard
Read Less
Want to know what your home might be worth? Contact us for a FREE valuation!

Our team is ready to help you sell your home for the highest possible price ASAP

Bought with Daniel Michael Toth • EXP Realty, LLC





