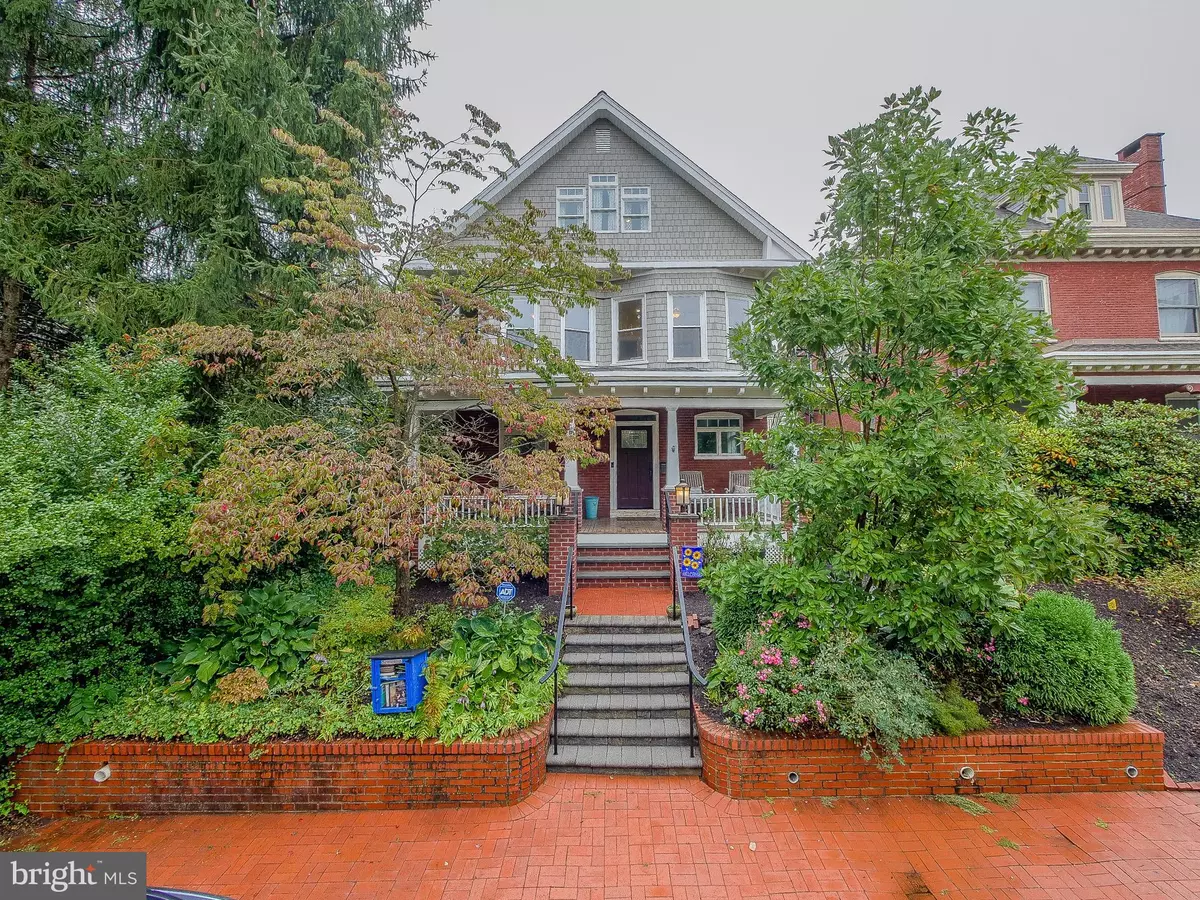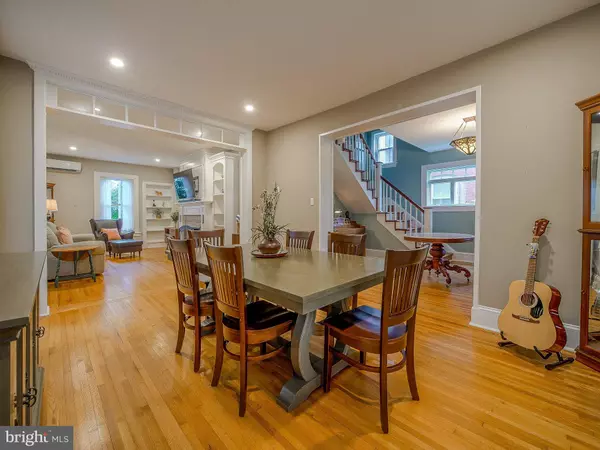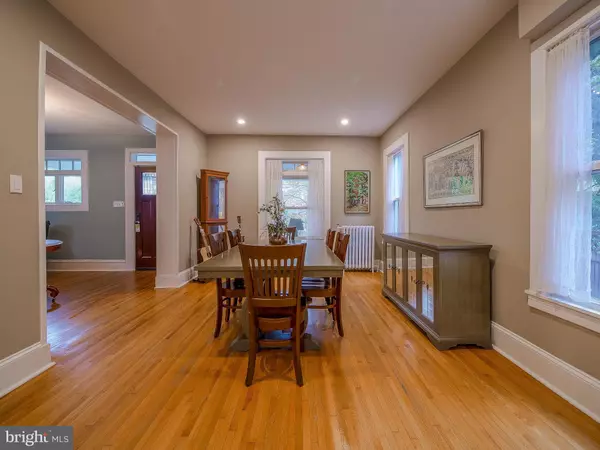$910,000
$1,000,000
9.0%For more information regarding the value of a property, please contact us for a free consultation.
403 DEAN ST West Chester, PA 19382
5 Beds
3 Baths
3,256 SqFt
Key Details
Sold Price $910,000
Property Type Single Family Home
Sub Type Detached
Listing Status Sold
Purchase Type For Sale
Square Footage 3,256 sqft
Price per Sqft $279
Subdivision West Chester
MLS Listing ID PACT2084998
Sold Date 12/20/24
Style Craftsman
Bedrooms 5
Full Baths 2
Half Baths 1
HOA Y/N N
Abv Grd Liv Area 2,806
Originating Board BRIGHT
Year Built 1930
Annual Tax Amount $6,705
Tax Year 2020
Lot Size 4,935 Sqft
Acres 0.11
Property Description
Welcome to 403 Dean Street, where timeless Arts and Crafts charm meets modern upgrades! This stunning, turn-key home features 5 bedrooms, 2.5 baths, and a blend of classic character and contemporary amenities. As you approach, you're greeted by a tree-lined street, an artisan-built brick sidewalk, and a deep porch—perfect for enjoying the neighborhood ambiance.
Step into the expansive foyer, filled with natural light, and immediately enter the dining room at the front of the home—perfect for hosting dinner parties or intimate family meals. Just beyond, the adjacent family room offers a cozy retreat with a charming fireplace, tall windows, and built-in shelving. This inviting space is ideal for relaxing or gathering with loved ones.
The kitchen is the heart of the home, boasting high-end finishes like granite countertops, a large center island, custom cabinetry, an apron-front sink, and a 6-burner gas stove. The thoughtful layout includes a built-in microwave, tile flooring, and a second staircase for added convenience. Off the kitchen, a powder room and a laundry/mudroom with extra storage complete the main level.
The second floors includes a beautifully updated primary bathroom with walk-in shower and classic tile.
The primary bedroom has lots of natural light and is adjacent to the large walk-in closet complete with center island, bench seat and built-in vanity. The two additional front bedrooms lend a beautiful view overlooking the street. The third floor is perfect for a home office, artist studio, or guest suite, with two more bedrooms and an additional full bathroom.
The fully finished basement is ready for whatever you need—playroom, home gym, or media space. Outdoors, your private oasis awaits, with a tranquil rock garden, waterfall, spiral stone patio, and a rare two-car garage. Added BONUS, EV charging station located in the garage! Enjoy entertaining guests and dinning under the stars.
Located in the heart of West Chester Borough, this home is walking distance to shops, dining, and everything the borough has to offer, with easy access to major roads. Schedule your tour today!
Location
State PA
County Chester
Area West Chester Boro (10301)
Zoning NC2
Rooms
Other Rooms Living Room, Dining Room, Primary Bedroom, Bedroom 2, Bedroom 3, Bedroom 4, Bedroom 5, Kitchen, Basement, Laundry, Bathroom 2, Primary Bathroom, Half Bath
Basement Full, Fully Finished
Interior
Interior Features Ceiling Fan(s), Formal/Separate Dining Room, Recessed Lighting, Primary Bath(s), Kitchen - Island, Walk-in Closet(s), Wood Floors, Kitchen - Gourmet, Additional Stairway
Hot Water Natural Gas
Heating Forced Air, Heat Pump(s), Hot Water
Cooling Ductless/Mini-Split, Central A/C
Flooring Ceramic Tile, Hardwood
Fireplaces Number 1
Fireplace Y
Heat Source Natural Gas, Electric
Laundry Main Floor
Exterior
Exterior Feature Patio(s), Porch(es)
Parking Features Garage - Rear Entry, Additional Storage Area
Garage Spaces 2.0
Fence Wood
Water Access N
Roof Type Shingle
Accessibility None
Porch Patio(s), Porch(es)
Total Parking Spaces 2
Garage Y
Building
Story 3
Foundation Stone
Sewer Public Sewer
Water Public
Architectural Style Craftsman
Level or Stories 3
Additional Building Above Grade, Below Grade
New Construction N
Schools
School District West Chester Area
Others
Senior Community No
Tax ID 01-11 -0030
Ownership Fee Simple
SqFt Source Estimated
Acceptable Financing Cash, Conventional, FHA, VA
Listing Terms Cash, Conventional, FHA, VA
Financing Cash,Conventional,FHA,VA
Special Listing Condition Standard
Read Less
Want to know what your home might be worth? Contact us for a FREE valuation!

Our team is ready to help you sell your home for the highest possible price ASAP

Bought with Robyn McGinley • Better Homes and Gardens Real Estate Phoenixville





