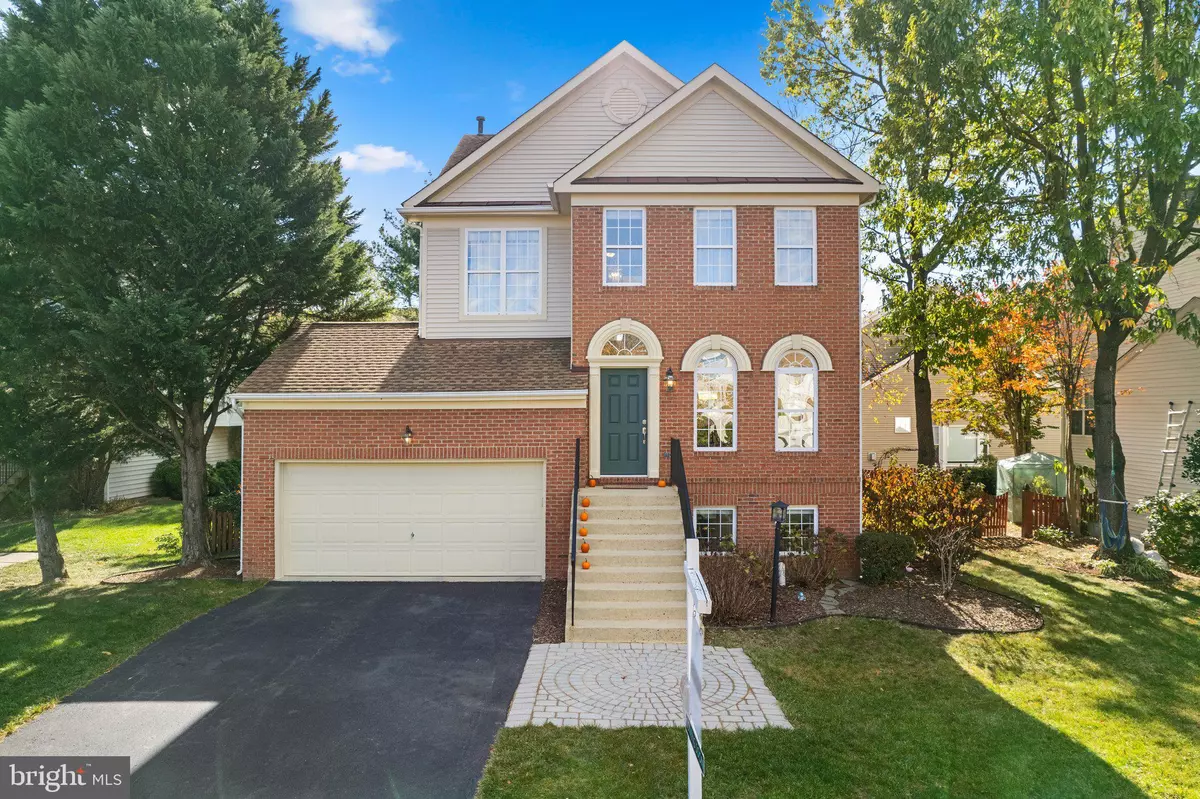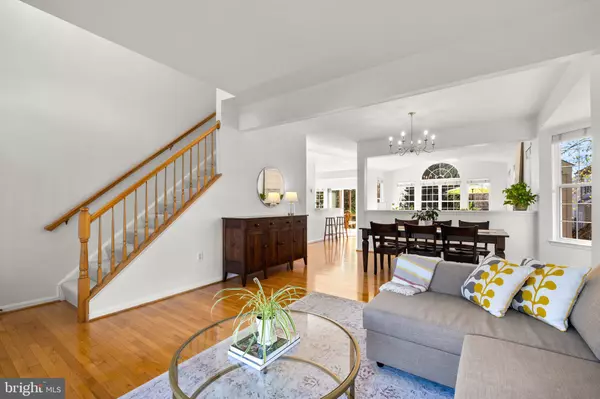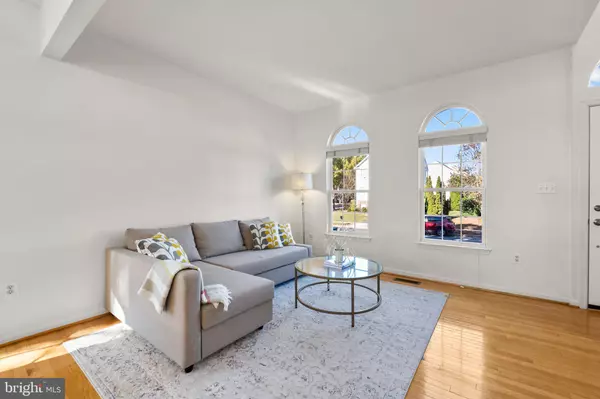$835,000
$825,000
1.2%For more information regarding the value of a property, please contact us for a free consultation.
43443 KATLING SQ Chantilly, VA 20152
4 Beds
4 Baths
2,597 SqFt
Key Details
Sold Price $835,000
Property Type Single Family Home
Sub Type Detached
Listing Status Sold
Purchase Type For Sale
Square Footage 2,597 sqft
Price per Sqft $321
Subdivision South Riding
MLS Listing ID VALO2082934
Sold Date 12/20/24
Style Colonial
Bedrooms 4
Full Baths 3
Half Baths 1
HOA Fees $98/mo
HOA Y/N Y
Abv Grd Liv Area 1,956
Originating Board BRIGHT
Year Built 1998
Annual Tax Amount $6,913
Tax Year 2024
Lot Size 5,663 Sqft
Acres 0.13
Property Description
Welcome to a home that perfectly balances elegance with everyday comfort. Step inside this 4-bedroom, 3.5-bath beauty, where natural light dances across freshly painted walls and real hardwood floors, setting a warm, inviting tone throughout the main level. This former model home boasts extraordinary upgrades rarely found, including architectural bump-outs on two levels, bay windows, and a grand vaulted ceiling in the primary suite—an exquisite retreat.
Enjoy an open floor plan that offers defined yet flowing spaces. Enjoy the walkout basement, fully finished, brand new carpet and filled with natural light. Imagine it as your dream theater room, home gym, home office or a well-appointed homeschool area. With a spacious rec room and full windows, the possibilities are boundless. An additional full bath on this level ensures the utmost convenience.
Outside, savor the tranquil, tree-lined, fully fenced backyard, where a newly remodeled Trex deck (2021) awaits your gatherings. The garage's high ceilings comfortably accommodate your large SUV, a rare luxury and features extra storage with shelves. No through traffic on this cul-de-sac area. Located just two blocks from the neighborhood schools and the beloved Pirate Ship Pool and splash park, this home offers both serenity and easy access to community fun.
Practical updates include a roof, HVAC, and water heater from 2015, plus a dishwasher in 2023 and microwave around 2017. This home underwent extensive exterior updates in 2023, including all new exterior trim, a fresh coat of exterior paint, and all brand-new exterior doors. The entire main level is freshly painted and brand-new carpet throughout all the bedrooms and basement. This home is ready for your effortless, elevated lifestyle. Come and fall in love!
Ideal location and amenities in this vibrant South Riding community, this home promises a lifestyle of convenience and serenity. Dive into an array of amenities that South Riding has to offer, from the sparkling pools (4) to lively tennis, pickleball and basketball courts. Enjoy miles of trails and many updated playgrounds as well. Let's not forget our furry friends with the Bark Park.
Positioned perfectly for the modern commuter, with swift access to major routes, express services, and the iconic Dulles Airport. All this, just a heartbeat away from trendy eateries, the Dulles South Rec Center, shopping at Dulles Landing and more. Come see why this is the perfect home in the perfect community of South Riding.
Location
State VA
County Loudoun
Zoning PDH4
Rooms
Basement Daylight, Full, Fully Finished, Walkout Level, Windows
Interior
Hot Water Natural Gas
Heating Heat Pump - Electric BackUp
Cooling Central A/C
Flooring Hardwood, Carpet
Fireplaces Number 1
Equipment Dishwasher, Disposal, Dryer, Microwave, Refrigerator, Washer, Water Heater
Fireplace Y
Appliance Dishwasher, Disposal, Dryer, Microwave, Refrigerator, Washer, Water Heater
Heat Source Natural Gas
Exterior
Parking Features Garage - Front Entry
Garage Spaces 2.0
Water Access N
Accessibility None
Attached Garage 2
Total Parking Spaces 2
Garage Y
Building
Story 3
Foundation Crawl Space
Sewer Public Sewer
Water Public
Architectural Style Colonial
Level or Stories 3
Additional Building Above Grade, Below Grade
Structure Type 9'+ Ceilings
New Construction N
Schools
Elementary Schools Little River
Middle Schools J. Michael Lunsford
High Schools Freedom
School District Loudoun County Public Schools
Others
Senior Community No
Tax ID 130395268000
Ownership Fee Simple
SqFt Source Assessor
Special Listing Condition Standard
Read Less
Want to know what your home might be worth? Contact us for a FREE valuation!

Our team is ready to help you sell your home for the highest possible price ASAP

Bought with Jason Young • Keller Williams Chantilly Ventures






