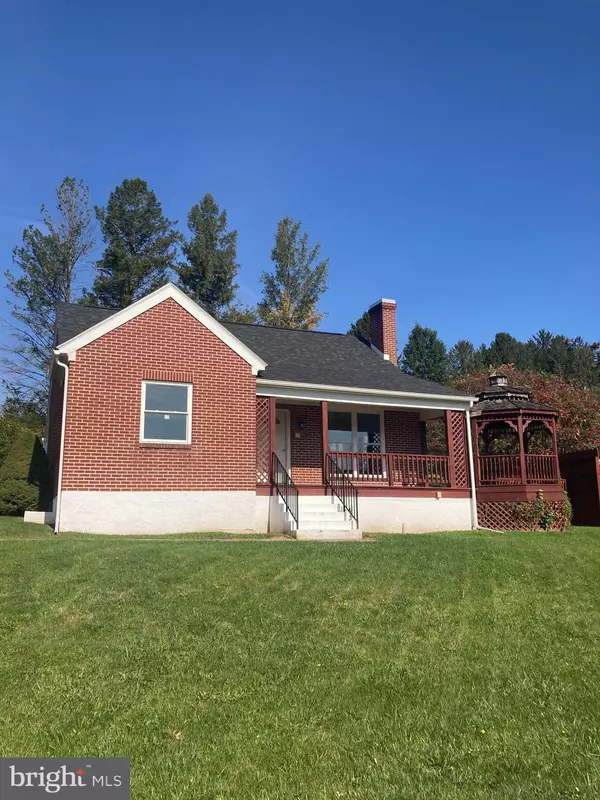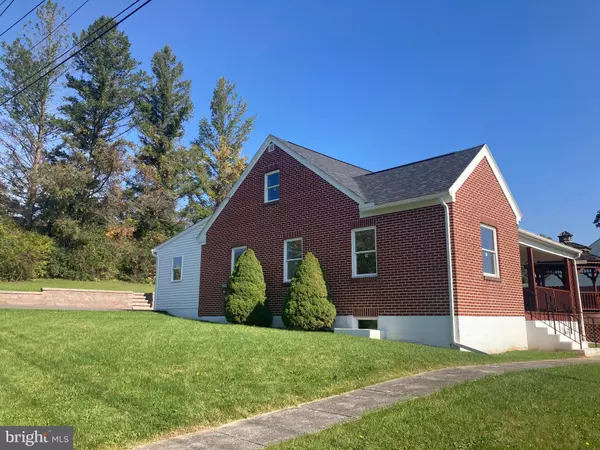$326,000
$329,000
0.9%For more information regarding the value of a property, please contact us for a free consultation.
200 E MAIN ST Millheim, PA 16854
3 Beds
2 Baths
1,780 SqFt
Key Details
Sold Price $326,000
Property Type Single Family Home
Sub Type Detached
Listing Status Sold
Purchase Type For Sale
Square Footage 1,780 sqft
Price per Sqft $183
Subdivision None Available
MLS Listing ID PACE2510126
Sold Date 12/20/24
Style Colonial,Cape Cod
Bedrooms 3
Full Baths 2
HOA Y/N N
Abv Grd Liv Area 1,780
Originating Board BRIGHT
Year Built 1950
Annual Tax Amount $1,799
Tax Year 2022
Lot Size 0.340 Acres
Acres 0.34
Lot Dimensions 0.00 x 0.00
Property Description
Must see to believe! Impressive attention to detail in design and workmanship in this completely remodeled home, with luxurious upgrades. Your inner chef will be thrilled with the generously appointed kitchen, featuring granite countertops, soft close doors, under cabinet lighting, large stainless sink, and plenty of prep space! Living room/dining area boasts a fireplace ready for your gas insert or return to wood burning. First floor owner's suite with separate office area (could be used for nursery) and owner's bathroom with double bowl, granite topped vanity, large linen closet and touch lighting in the mirror. Upstairs enjoy two additional bedrooms and another full bath with granite topped vanity and touch mirror lighting. Plenty of extra storage space upstairs as well. Basement is your blank canvas to create your family room, man cave, wine cellar or hobby space. Enjoy sunrises in your gazebo or picnic on the deck area with privacy fencing and access front porch area. Conveniently located near quaint shops, Pisano Winery, the renowned Elk Creek, grocery stores and fine dining restaurants. Don't miss out, schedule your appointment and make this incredible home yours today!
Location
State PA
County Centre
Area Millheim Boro (16433)
Zoning R1
Rooms
Other Rooms Living Room, Bedroom 2, Bedroom 3, Kitchen, Bedroom 1, Laundry, Office, Bathroom 1, Bathroom 2
Basement Unfinished
Main Level Bedrooms 1
Interior
Interior Features Breakfast Area, Ceiling Fan(s), Combination Kitchen/Dining, Entry Level Bedroom, Upgraded Countertops
Hot Water Electric
Heating Heat Pump(s)
Cooling Heat Pump(s)
Equipment Water Heater
Window Features Double Hung
Appliance Water Heater
Heat Source Electric
Laundry Main Floor
Exterior
Exterior Feature Patio(s), Porch(es)
Fence Privacy
Utilities Available Other
Water Access N
View Mountain
Roof Type Architectural Shingle
Accessibility None
Porch Patio(s), Porch(es)
Garage N
Building
Lot Description Backs to Trees, Corner
Story 1.5
Foundation Block
Sewer Public Sewer
Water Public
Architectural Style Colonial, Cape Cod
Level or Stories 1.5
Additional Building Above Grade, Below Grade
New Construction N
Schools
School District Penns Valley Area
Others
Pets Allowed Y
Senior Community No
Tax ID 33-005-,062-,0000-
Ownership Fee Simple
SqFt Source Assessor
Acceptable Financing Cash, Conventional, FHA, USDA, VA
Listing Terms Cash, Conventional, FHA, USDA, VA
Financing Cash,Conventional,FHA,USDA,VA
Special Listing Condition Standard
Pets Allowed No Pet Restrictions
Read Less
Want to know what your home might be worth? Contact us for a FREE valuation!

Our team is ready to help you sell your home for the highest possible price ASAP

Bought with Karla Musser-Ensor • Keller Williams Advantage Realty





