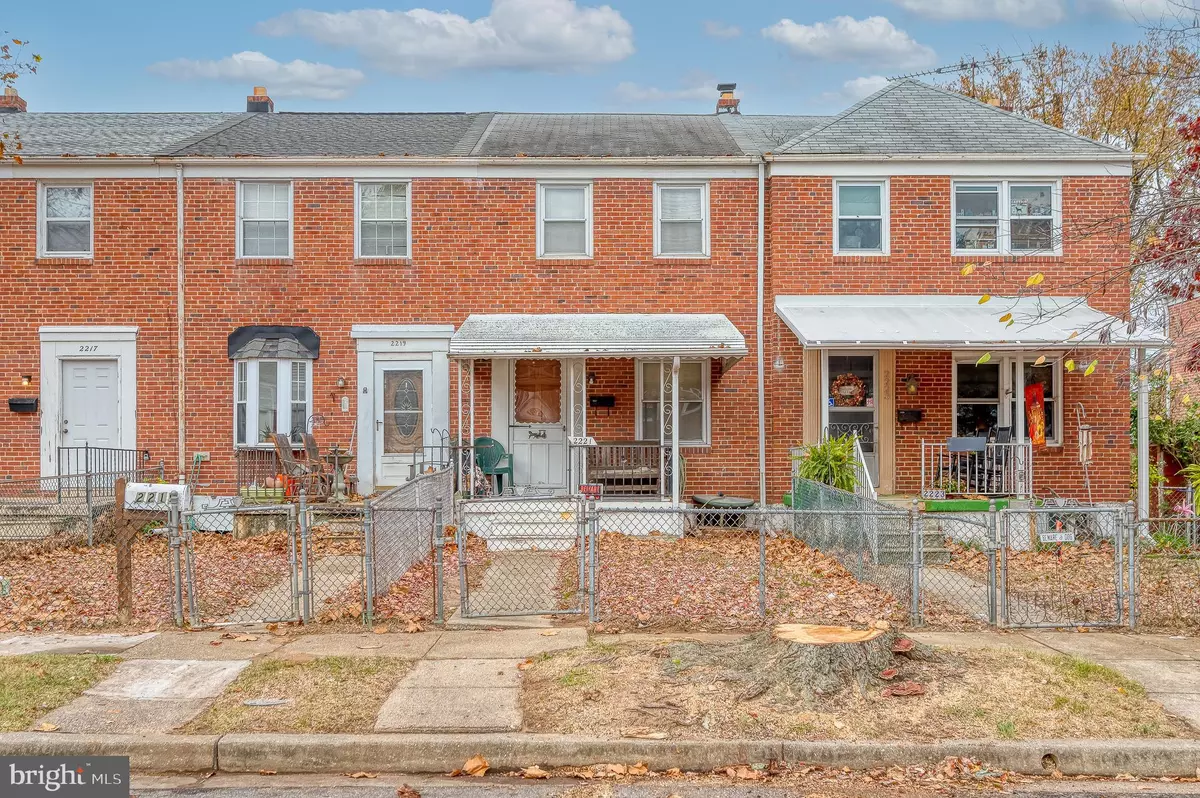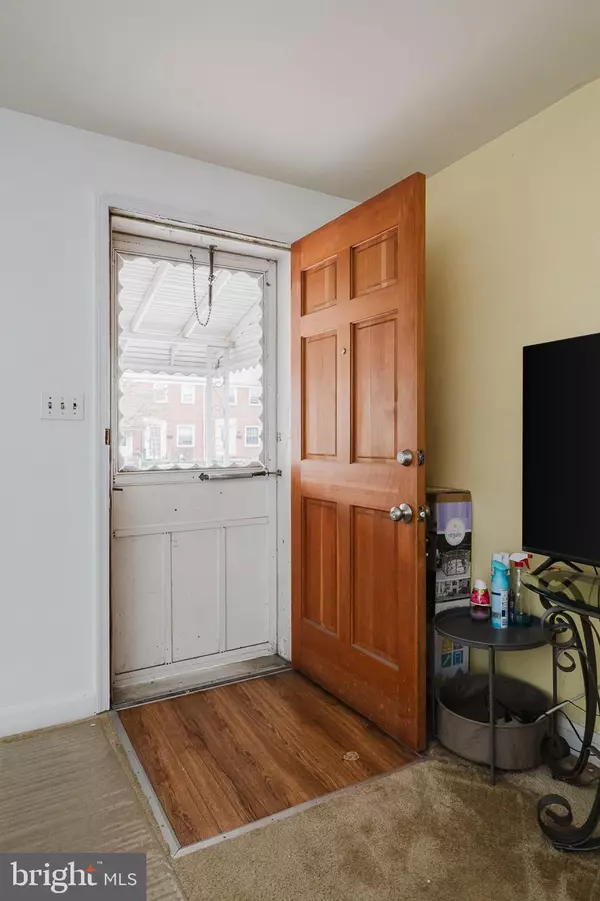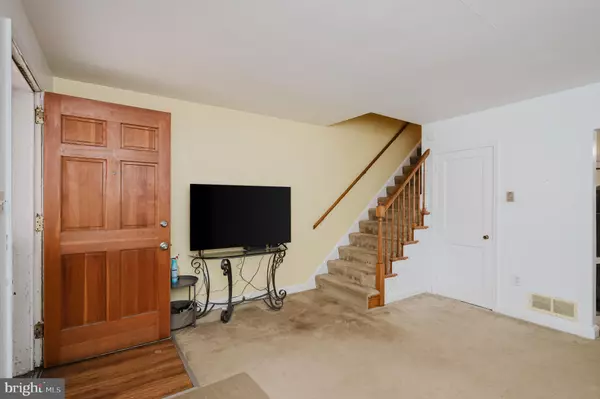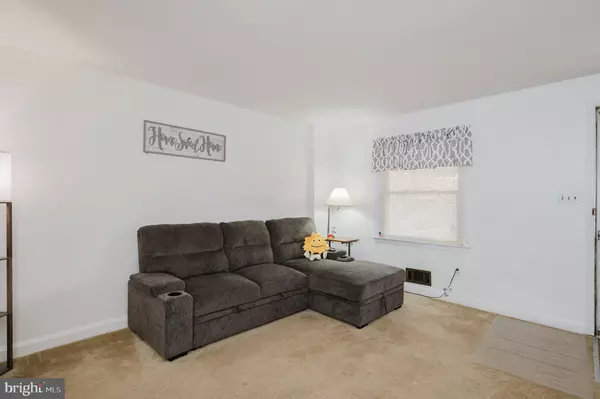$173,000
$178,000
2.8%For more information regarding the value of a property, please contact us for a free consultation.
2221 HAWTHORNE RD Baltimore, MD 21220
3 Beds
1 Bath
1,024 SqFt
Key Details
Sold Price $173,000
Property Type Townhouse
Sub Type Interior Row/Townhouse
Listing Status Sold
Purchase Type For Sale
Square Footage 1,024 sqft
Price per Sqft $168
Subdivision Hawthorne
MLS Listing ID MDBC2112866
Sold Date 12/23/24
Style Traditional
Bedrooms 3
Full Baths 1
HOA Y/N N
Abv Grd Liv Area 1,024
Originating Board BRIGHT
Year Built 1954
Annual Tax Amount $1,282
Tax Year 2024
Lot Size 1,600 Sqft
Acres 0.04
Property Description
Discover the perfect blend of classic charm and modern comfort in this delightful three-bedroom, one-bath brick-front townhome located in the heart of the Hawthorne community in Middle River, Baltimore. From the moment you arrive, you'll be captivated by the inviting fully fenced front yard and the cozy covered porch—a perfect spot to enjoy your morning coffee or unwind in the evening breeze. Step inside to a spacious living room where plush carpeting and an abundance of natural light create a warm and welcoming atmosphere. It's an ideal space for relaxing with a good book or entertaining guests. The adjacent dining room boasts elegant luxury vinyl plank flooring and a stylish ceiling fan, setting the scene for memorable meals and celebrations. The galley-style kitchen is both functional and charming, featuring easy-to-maintain vinyl flooring and direct access to the rear covered porch—imagine preparing your favorite dishes while enjoying a gentle breeze. Ascend to the upper level, where you'll find three generously sized bedrooms, each offering a peaceful retreat with soft carpeting underfoot. The full bathroom is thoughtfully designed with a convenient tub-shower combo and durable vinyl flooring, making daily routines effortless. The lower level presents an unfinished basement—a blank canvas brimming with potential. Whether you envision a home gym, a creative studio, or extra storage space, this area is ready to adapt to your needs. Walkout stairs provide easy access to the backyard, enhancing the home's connectivity and flow. Outside, the rear of the property continues to impress with a concrete driveway, ensuring convenient off-street parking. The patio and covered rear porch expand your living space outdoors, providing the perfect setting for barbecues, gardening, or simply soaking up the sunshine. Living in Hawthorne offers more than just a beautiful home; it's a lifestyle. You'll be just moments away from scenic waterfronts, local parks, shopping centers, and a variety of dining options. Experience the tranquility of suburban living while still enjoying easy access to all that Middle River has to offer. This charming townhome is more than just a place to live—it's a place to create lasting memories. Don't miss out on the opportunity to make it your own. Schedule your private tour today and start imagining the endless possibilities that await you here!
Location
State MD
County Baltimore
Zoning RESIDENTIAL
Rooms
Other Rooms Living Room, Dining Room, Bedroom 2, Bedroom 3, Kitchen, Basement, Bedroom 1, Full Bath
Basement Connecting Stairway, Interior Access, Full, Walkout Stairs, Combination, Outside Entrance, Rear Entrance, Unfinished
Interior
Interior Features Carpet, Window Treatments, Attic, Ceiling Fan(s), Formal/Separate Dining Room, Kitchen - Galley, Bathroom - Tub Shower, Dining Area, Floor Plan - Traditional
Hot Water Natural Gas
Heating Forced Air
Cooling Central A/C, Ceiling Fan(s)
Flooring Vinyl, Luxury Vinyl Plank, Carpet, Partially Carpeted
Equipment Dryer, Washer, Oven/Range - Electric, Range Hood, Refrigerator, Water Heater
Furnishings No
Fireplace N
Window Features Double Pane
Appliance Dryer, Washer, Oven/Range - Electric, Range Hood, Refrigerator, Water Heater
Heat Source Natural Gas
Laundry Lower Floor, Basement
Exterior
Exterior Feature Porch(es), Patio(s)
Garage Spaces 1.0
Fence Privacy, Partially, Split Rail, Rear, Chain Link, Fully
Water Access N
View Garden/Lawn, Street, Other
Roof Type Asphalt,Shingle
Street Surface Black Top,Paved
Accessibility None
Porch Porch(es), Patio(s)
Road Frontage City/County
Total Parking Spaces 1
Garage N
Building
Lot Description Front Yard, Interior, Rear Yard
Story 3
Foundation Permanent
Sewer Public Sewer
Water Public
Architectural Style Traditional
Level or Stories 3
Additional Building Above Grade, Below Grade
Structure Type Dry Wall
New Construction N
Schools
Elementary Schools Hawthorne
Middle Schools Stemmers Run
High Schools Kenwood High Ib And Sports Science
School District Baltimore County Public Schools
Others
Pets Allowed Y
Senior Community No
Tax ID 04151503370580
Ownership Fee Simple
SqFt Source Assessor
Security Features Smoke Detector
Acceptable Financing Cash, Conventional, FHA, VA
Horse Property N
Listing Terms Cash, Conventional, FHA, VA
Financing Cash,Conventional,FHA,VA
Special Listing Condition Standard
Pets Allowed No Pet Restrictions
Read Less
Want to know what your home might be worth? Contact us for a FREE valuation!

Our team is ready to help you sell your home for the highest possible price ASAP

Bought with Sean M Howard • Weichert, Realtors - Diana Realty





