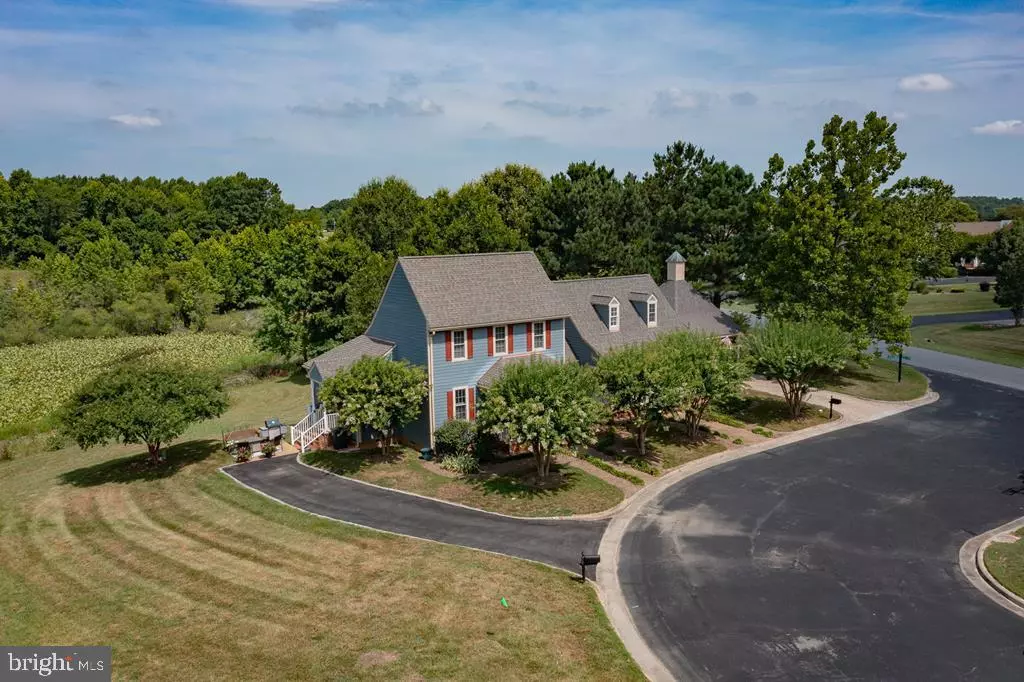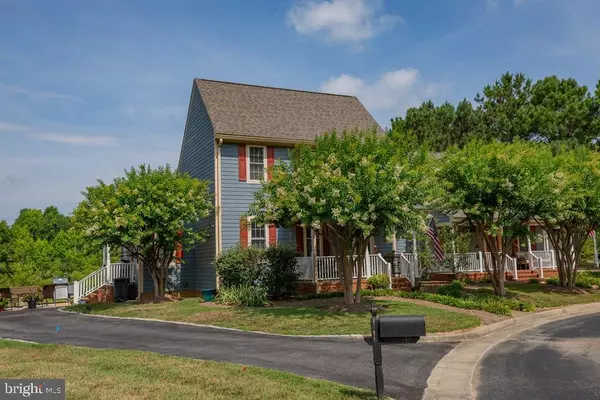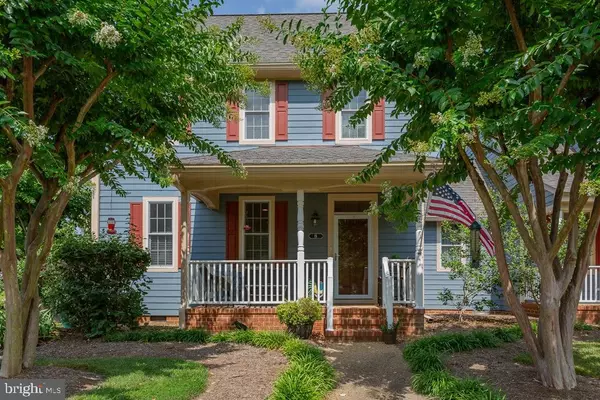$275,000
$279,000
1.4%For more information regarding the value of a property, please contact us for a free consultation.
8 CORNER OAK CIR Irvington, VA 22480
2 Beds
3 Baths
1,497 SqFt
Key Details
Sold Price $275,000
Property Type Single Family Home
Listing Status Sold
Purchase Type For Sale
Square Footage 1,497 sqft
Price per Sqft $183
Subdivision Hills Quarters
MLS Listing ID VALV2000580
Sold Date 12/19/24
Style Cape Cod
Bedrooms 2
Full Baths 2
Half Baths 1
HOA Fees $242/mo
HOA Y/N Y
Abv Grd Liv Area 1,497
Originating Board BRIGHT
Year Built 2003
Annual Tax Amount $888
Tax Year 2023
Lot Size 8,276 Sqft
Acres 0.19
Property Description
Maintenance free living in Hills Quarter with wonderful amenities and conveniently located between Irvington and Kilmarnock. This 2 bedroom, 2.5 bath duplex offers an open living/dining area , first floor en suite bedroom, and lovely outdoor living on the side patio (overlooking a small pond) and a cozy front porch. Upstairs is a second bedroom with a full en suite bath, small sitting/desk area, and large walk-in storage space. Off street parking in the paved driveway that adjoins the patio and side entrance to kitchen. Brand new heat pump installed in 2024. Community amenities include pool, walking paths, tennis and pickle ball courts, and community clubhouse for residents to enjoy.
Location
State VA
County Lancaster
Zoning RESIDENTIAL
Rooms
Main Level Bedrooms 1
Interior
Interior Features Carpet, Ceiling Fan(s), Entry Level Bedroom, Floor Plan - Open
Hot Water Electric
Heating Heat Pump(s)
Cooling Ceiling Fan(s), Central A/C, Heat Pump(s)
Flooring Hardwood, Tile/Brick, Fully Carpeted
Fireplaces Number 1
Fireplaces Type Gas/Propane
Equipment Dishwasher, Dryer, Microwave, Oven/Range - Electric, Refrigerator, Washer
Fireplace Y
Appliance Dishwasher, Dryer, Microwave, Oven/Range - Electric, Refrigerator, Washer
Heat Source Electric
Exterior
Amenities Available Club House, Tennis Courts, Swimming Pool, Jog/Walk Path
Water Access N
Accessibility None
Garage N
Building
Story 2
Sewer Private Sewer
Water Community
Architectural Style Cape Cod
Level or Stories 2
Additional Building Above Grade
Structure Type Dry Wall
New Construction N
Schools
School District Lancaster County Public Schools
Others
Senior Community No
Tax ID NO TAX RECORD
Ownership Fee Simple
SqFt Source Estimated
Acceptable Financing Cash, Conventional, Exchange
Listing Terms Cash, Conventional, Exchange
Financing Cash,Conventional,Exchange
Special Listing Condition Standard
Read Less
Want to know what your home might be worth? Contact us for a FREE valuation!

Our team is ready to help you sell your home for the highest possible price ASAP

Bought with NON MEMBER • Non Subscribing Office





