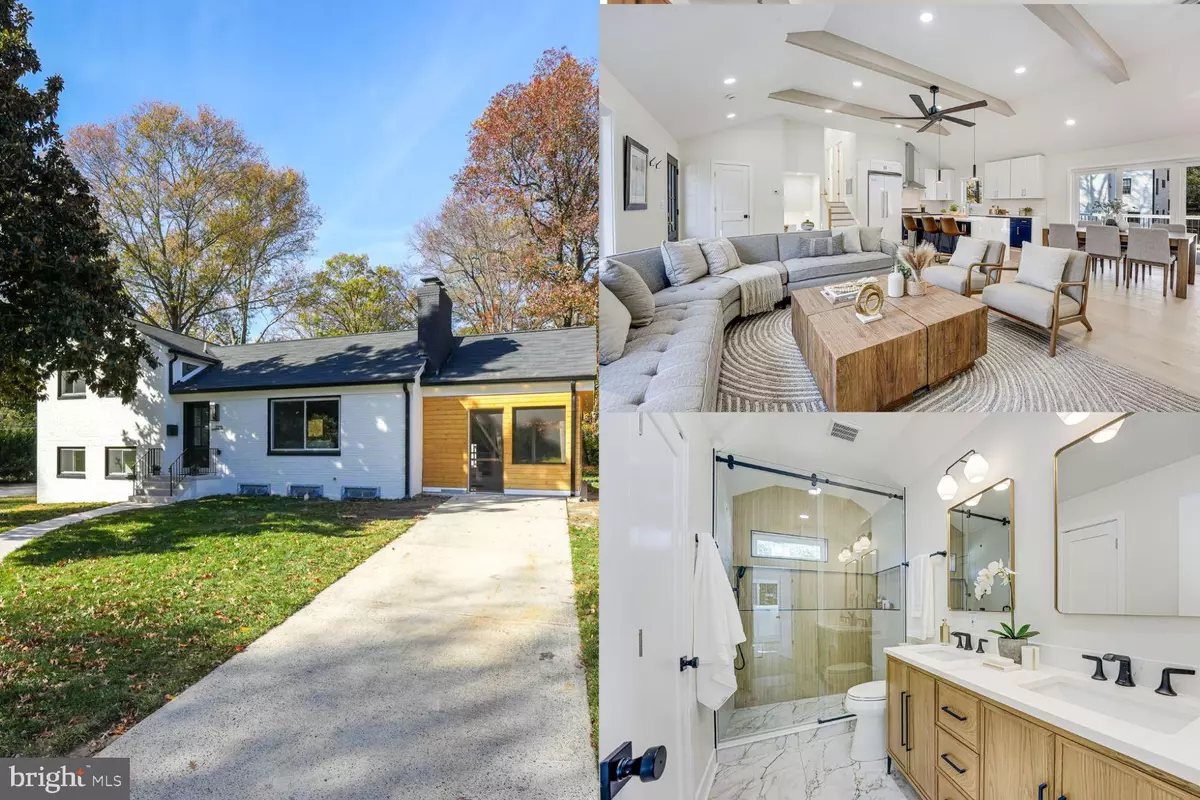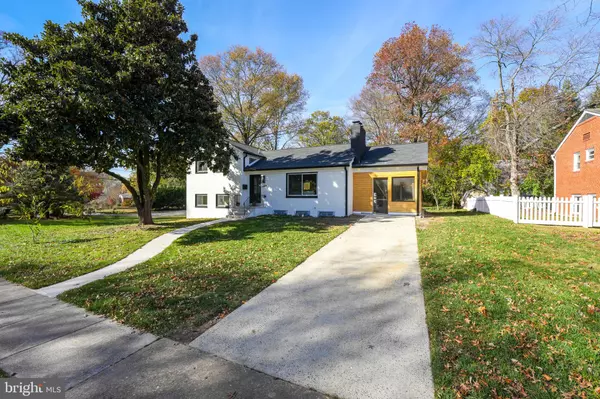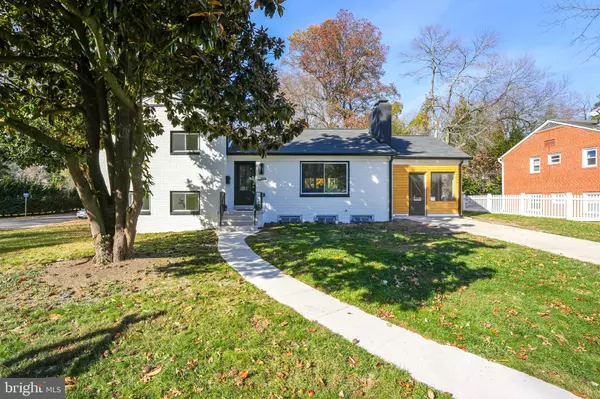$1,030,000
$999,999
3.0%For more information regarding the value of a property, please contact us for a free consultation.
3208 WHITE ST Falls Church, VA 22044
5 Beds
4 Baths
2,340 SqFt
Key Details
Sold Price $1,030,000
Property Type Single Family Home
Sub Type Detached
Listing Status Sold
Purchase Type For Sale
Square Footage 2,340 sqft
Price per Sqft $440
Subdivision None Available
MLS Listing ID VAFX2208828
Sold Date 12/26/24
Style Split Level
Bedrooms 5
Full Baths 3
Half Baths 1
HOA Y/N N
Abv Grd Liv Area 2,340
Originating Board BRIGHT
Year Built 1959
Annual Tax Amount $8,349
Tax Year 2024
Lot Size 0.286 Acres
Acres 0.29
Property Description
Stunning Fully Renovated Split-Level Home – 5 Bed, 3.5 Bath – Modern Luxury Throughout! Welcome to your dream home! Completely transformed in 2024, this split-level masterpiece was taken down to the interior brick and fully rebuilt with all-new materials and upscale finishes, creating a contemporary sanctuary designed for luxury and comfort. **Main Level Elegance & Entertaining** Step into a spacious main-level living room, featuring a striking grand fireplace, ideal for cozy evenings or entertaining. The open-concept design seamlessly connects to a chef's dream kitchen, boasting a large center island, high-end Viking appliances, and custom cabinetry. The dining area leads directly to a newly constructed, expansive double deck—perfect for outdoor gatherings and relaxation. **Upper-Level Luxury** The upper level is a haven of tranquility, hosting the primary suite, large walk-in closet, second bedroom, and a completely custom spa bathroom, with dual sink vanity and a walk-in shower. **Main and Lower Level Comfort** The main level also features a half bath. The mid-lower level features 2 bedrooms and an ample beautiful bath. On the lower level, discover a spacious family room equipped with its own fireplace and an kitchenette/entertainment bar, perfect for hosting guests. Finishing off this level, you will find a fifth bedroom with a full bathroom—ideal for visitors or multi-generational living. All this and a new fully enclosed sunroom offer a year-round escape with lots of natural light. **All-new updates Include** Subflooring, Insulation, and Drywall throughout, Windows, Electrical Wiring, Switches, Outlets, Fixtures, Plumbing, Interior and Exterior Doors, Custom Kitchen and Luxurious Bathrooms, Flooring, Lighting, Appliances, New Sunroom, and more! Every detail has been meticulously designed and updated to create a perfect blend of modern luxury and timeless charm. Nestled in a desirable Falls Church neighborhood, this extraordinary home will welcome you. Don't miss out. Schedule a viewing today and see all this incredible home has to offer! Your next chapter starts here!
Location
State VA
County Fairfax
Zoning 130
Rooms
Basement Fully Finished, Connecting Stairway, Improved, Daylight, Full
Interior
Hot Water Natural Gas
Heating Central
Cooling Central A/C
Fireplaces Number 2
Fireplaces Type Wood
Equipment Built-In Microwave, Dishwasher, Disposal, Refrigerator, Icemaker, Oven/Range - Gas
Fireplace Y
Appliance Built-In Microwave, Dishwasher, Disposal, Refrigerator, Icemaker, Oven/Range - Gas
Heat Source Natural Gas
Exterior
Garage Spaces 3.0
Water Access N
Accessibility None
Total Parking Spaces 3
Garage N
Building
Story 3
Foundation Permanent
Sewer Public Sewer
Water Public
Architectural Style Split Level
Level or Stories 3
Additional Building Above Grade, Below Grade
New Construction N
Schools
Elementary Schools Baileys
Middle Schools Glasgow
High Schools Justice
School District Fairfax County Public Schools
Others
Senior Community No
Tax ID 0611 15 0030
Ownership Fee Simple
SqFt Source Assessor
Special Listing Condition Standard
Read Less
Want to know what your home might be worth? Contact us for a FREE valuation!

Our team is ready to help you sell your home for the highest possible price ASAP

Bought with Lindsey Florence Emami • Samson Properties





