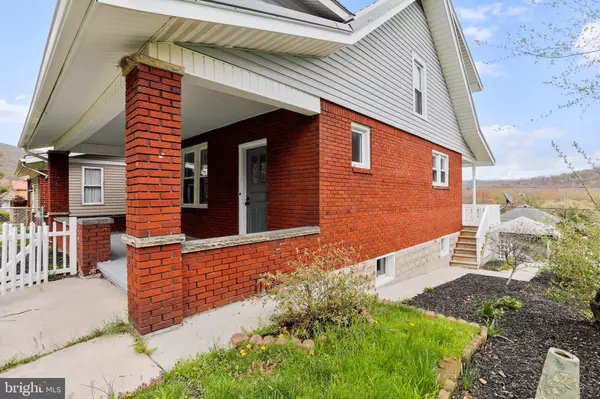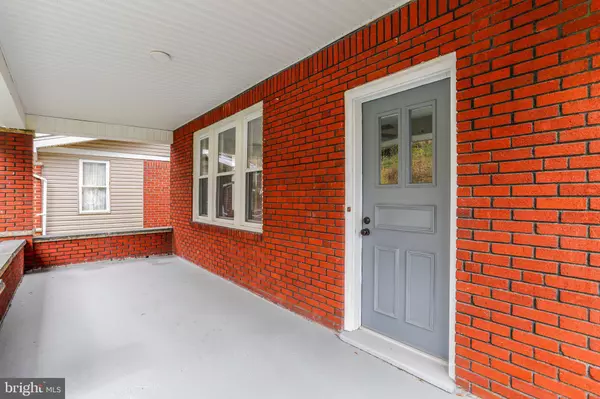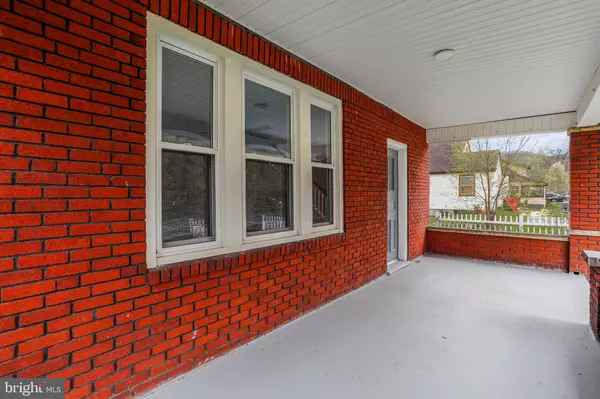$165,000
$189,000
12.7%For more information regarding the value of a property, please contact us for a free consultation.
12710 MCMULLEN HWY SW Cumberland, MD 21502
3 Beds
1 Bath
1,008 SqFt
Key Details
Sold Price $165,000
Property Type Single Family Home
Sub Type Detached
Listing Status Sold
Purchase Type For Sale
Square Footage 1,008 sqft
Price per Sqft $163
Subdivision Bowling Green
MLS Listing ID MDAL2008582
Sold Date 12/26/24
Style Traditional
Bedrooms 3
Full Baths 1
HOA Y/N N
Abv Grd Liv Area 1,008
Originating Board BRIGHT
Year Built 1935
Annual Tax Amount $903
Tax Year 2024
Lot Size 4,800 Sqft
Acres 0.11
Property Description
Talk about "move in ready"! Step into timeless elegance with this newly updated traditional-style home! This gem perfectly blends functionality and modern charm throughout! Entertain guests in the spacious living areas on the main level, and enjoy relaxing on the front OR rear porch all summer long! All-new appliances and ample counter space in the kitchen make cooking a breeze for the amateur cook and professional chef alike! Retreat upstairs to find three bedrooms and a bathroom that's been masterfully redone with a beautiful tile shower! The unfinished basement is easy on the eyes as it's been freshly repainted and made ready for your personal touch! This home also includes a 1-car garage and a private rear driveway that can fit 3+ vehicles! All of this is located just minutes from Northrop Grumman, Frostburg State University, I-68, and so much more! Call today to see this property while it's still available!
Location
State MD
County Allegany
Area Cresaptown - Allegany County (Mdal5)
Zoning R
Rooms
Other Rooms Living Room, Dining Room, Bedroom 2, Bedroom 3, Kitchen, Basement, Bedroom 1, Storage Room, Utility Room, Full Bath
Basement Connecting Stairway, Drain, Garage Access, Interior Access, Poured Concrete, Shelving, Windows
Interior
Interior Features Attic, Carpet, Ceiling Fan(s), Formal/Separate Dining Room, Pantry, Bathroom - Stall Shower
Hot Water Electric
Heating Baseboard - Electric
Cooling Ceiling Fan(s)
Flooring Carpet, Ceramic Tile, Vinyl
Equipment Built-In Microwave, Dishwasher, Exhaust Fan, Oven/Range - Electric, Refrigerator
Furnishings No
Fireplace N
Window Features Replacement,Screens
Appliance Built-In Microwave, Dishwasher, Exhaust Fan, Oven/Range - Electric, Refrigerator
Heat Source Electric
Exterior
Exterior Feature Porch(es)
Parking Features Basement Garage, Garage - Rear Entry, Garage Door Opener, Inside Access
Garage Spaces 4.0
Utilities Available Cable TV Available
Water Access N
View Mountain, Trees/Woods
Roof Type Metal
Street Surface Alley,Gravel,Black Top
Accessibility None
Porch Porch(es)
Road Frontage City/County
Attached Garage 1
Total Parking Spaces 4
Garage Y
Building
Lot Description Front Yard, Road Frontage
Story 2
Foundation Block
Sewer Public Sewer
Water Public
Architectural Style Traditional
Level or Stories 2
Additional Building Above Grade, Below Grade
Structure Type Dry Wall
New Construction N
Schools
School District Allegany County Public Schools
Others
Senior Community No
Tax ID 0106026370
Ownership Fee Simple
SqFt Source Assessor
Special Listing Condition Standard
Read Less
Want to know what your home might be worth? Contact us for a FREE valuation!

Our team is ready to help you sell your home for the highest possible price ASAP

Bought with Evan Bennett • The Goodfellow Agency





