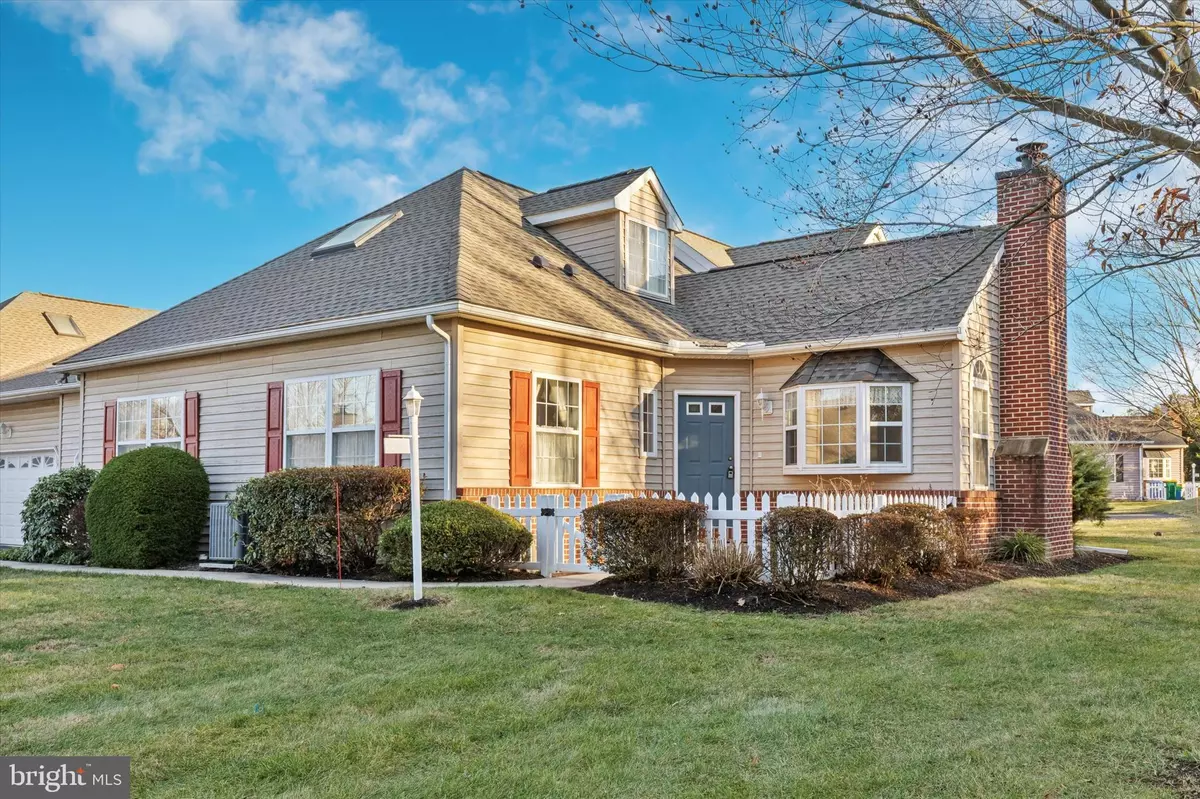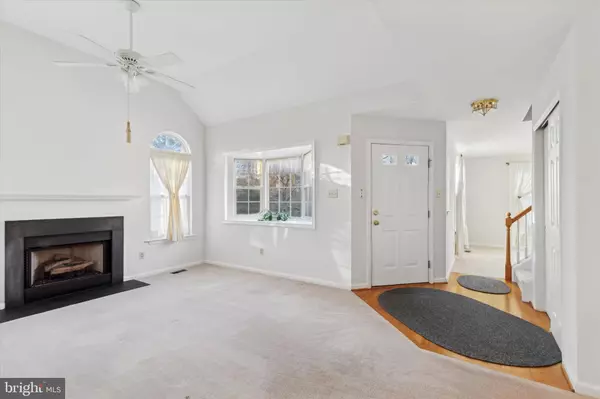$425,000
$425,000
For more information regarding the value of a property, please contact us for a free consultation.
2402 CENTURY LN Chadds Ford, PA 19317
2 Beds
3 Baths
1,632 SqFt
Key Details
Sold Price $425,000
Property Type Single Family Home
Sub Type Twin/Semi-Detached
Listing Status Sold
Purchase Type For Sale
Square Footage 1,632 sqft
Price per Sqft $260
Subdivision Concord Crossing
MLS Listing ID PADE2080968
Sold Date 12/26/24
Style Carriage House
Bedrooms 2
Full Baths 2
Half Baths 1
HOA Fees $330/mo
HOA Y/N Y
Abv Grd Liv Area 1,632
Originating Board BRIGHT
Year Built 1997
Annual Tax Amount $6,864
Tax Year 2023
Lot Dimensions 0.00 x 0.00
Property Description
Discover 2402 Century Lane, an impeccably cared-for residence situated in the desirable Concord Crossing community and part of the renowned Garnet Valley School District. This remarkable home provides a blend of elegance and comfort within a thriving, well-kept neighborhood.
Step inside and you will immediately notice the fresh paint throughout and the beautiful hard wood floors at the entryway. The spacious Living Room, featuring vaulted ceilings, abundant natural light, a ceiling fan and a cozy gas fireplace that creates a warm and inviting ambiance. The open-concept floor plan seamlessly connects the Living Room to the Dining Room and Eat-in Kitchen, making it perfect daily living and entertaining. The kitchen boasts granite counters with overhang seating for 2, classic oak cabinetry, a functional layout, and ample counter space, along with a pantry. It leads to the Laundry Room and provides direct access to the attached garage.
The main level also includes an expansive Primary Bedroom Suite with a large walk-in closet and an en-suite bathroom complete with a double vanity and plenty of additional space for comfort. A Bonus Family Room with large windows offers endless possibilities, whether you need a home office, TV room, or additional living space. A century located half bath completes the first floor.
The second floor provides incredible flexibility with its massive layout, skylights flooding the space with natural light, and a large walk-in closet. This versatile area can serve as a second bedroom suite as it also features a full bathroom. It could also be used as office space, guest suite, craft room or home gym area.
The Lower Level offers endless potential with a spacious, dry unfinished area that can be tailored to your needs or serve as ample storage space. The HOA takes care of all exterior upkeep, including trash collection, lawn care, snow removal, and maintenance of siding and trim, offering a worry-free lifestyle.
Perfectly positioned just a short drive from Delaware's tax-free shopping, as well as popular destinations like Wegmans, Whole Foods, Trader Joe's, and an array of dining and retail options, this home delivers unmatched convenience. With quick access to major highways such as Route 202, Route 1, and I-95, and close proximity to the Wawa and Wilmington train stations and Philadelphia International Airport, commuting and travel couldn't be easier.
Don't let this unique opportunity pass you by—schedule your visit today and make 2402 Century Lane your dream home in Concord Crossing!
Location
State PA
County Delaware
Area Concord Twp (10413)
Zoning RESIDENTIAL
Rooms
Basement Full, Unfinished, Sump Pump
Main Level Bedrooms 1
Interior
Interior Features Carpet, Ceiling Fan(s), Combination Dining/Living, Combination Kitchen/Dining, Dining Area, Entry Level Bedroom, Floor Plan - Traditional, Kitchen - Galley, Pantry, Primary Bath(s), Walk-in Closet(s), Wood Floors
Hot Water Natural Gas
Heating Forced Air
Cooling Central A/C
Fireplaces Number 1
Fireplaces Type Gas/Propane
Fireplace Y
Heat Source Natural Gas
Laundry Dryer In Unit, Main Floor, Washer In Unit, Has Laundry
Exterior
Parking Features Garage - Front Entry, Garage Door Opener
Garage Spaces 3.0
Water Access N
Roof Type Architectural Shingle,Asphalt
Accessibility None
Attached Garage 1
Total Parking Spaces 3
Garage Y
Building
Story 1
Foundation Concrete Perimeter
Sewer Public Sewer
Water Public
Architectural Style Carriage House
Level or Stories 1
Additional Building Above Grade, Below Grade
New Construction N
Schools
School District Garnet Valley
Others
HOA Fee Include Common Area Maintenance,Lawn Care Front,Lawn Care Rear,Lawn Care Side,Lawn Maintenance,Snow Removal,Management,Trash,Ext Bldg Maint
Senior Community No
Tax ID 13-00-00202-38
Ownership Fee Simple
SqFt Source Assessor
Acceptable Financing Cash, Conventional, FHA, VA
Listing Terms Cash, Conventional, FHA, VA
Financing Cash,Conventional,FHA,VA
Special Listing Condition Standard
Read Less
Want to know what your home might be worth? Contact us for a FREE valuation!

Our team is ready to help you sell your home for the highest possible price ASAP

Bought with Karen Pagano • Keller Williams Real Estate - West Chester





