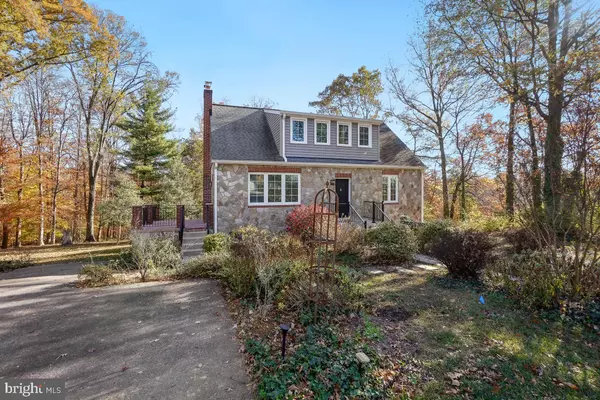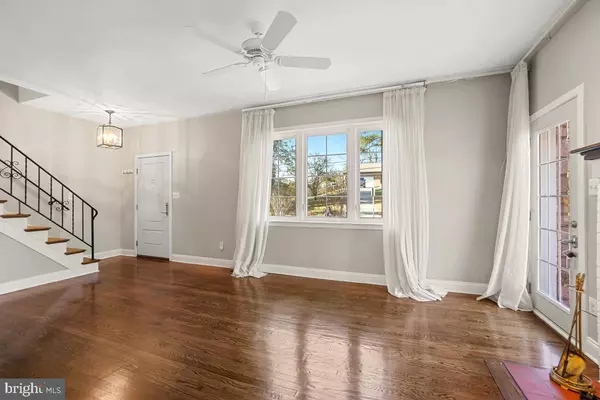$555,000
$550,000
0.9%For more information regarding the value of a property, please contact us for a free consultation.
5887 BONNIE VIEW LN Elkridge, MD 21075
4 Beds
2 Baths
1,482 SqFt
Key Details
Sold Price $555,000
Property Type Single Family Home
Sub Type Detached
Listing Status Sold
Purchase Type For Sale
Square Footage 1,482 sqft
Price per Sqft $374
Subdivision None Available
MLS Listing ID MDHW2046326
Sold Date 12/27/24
Style Cape Cod
Bedrooms 4
Full Baths 2
HOA Y/N N
Abv Grd Liv Area 1,482
Originating Board BRIGHT
Year Built 1950
Annual Tax Amount $5,529
Tax Year 2024
Lot Size 1.000 Acres
Acres 1.0
Property Description
Welcome to this charming Cape Cod on a beautifully landscaped acre in Elkridge, Maryland! This lovely home offers four spacious bedrooms and two full baths, blending classic charm with modern updates. The kitchen is a standout, featuring stylish cabinetry, granite countertops, and stainless steel appliances—ideal for cooking and gathering with friends and family. Both bathrooms have been refreshed with a clean, modern look, and the hardwood floors throughout create a warm and inviting feel.
Step outside to discover a unique addition: a terrace on top of the garage, perfect for enjoying views of the surrounding nature. It's an ideal spot for morning coffee or sunset relaxation. The home also has a brand-new exterior basement door. And the location couldn't be better—just minutes from I-95, 695, Route 1, Route 100, Ft. Meade, and BWI, making commuting a breeze. Close to schools, parks, and shopping, this home offers the ideal mix of privacy, comfort, and convenience. It's more than just a home—it's your peaceful retreat with beautiful outdoor spaces and quick access to everything you need!
Location
State MD
County Howard
Zoning RED
Rooms
Basement Full, Heated, Outside Entrance, Rear Entrance, Unfinished, Walkout Level
Main Level Bedrooms 1
Interior
Interior Features Attic, Ceiling Fan(s), Dining Area, Formal/Separate Dining Room, Wood Floors, Carpet, Kitchen - Country
Hot Water Electric
Heating Central, Heat Pump(s), Forced Air, Heat Pump - Gas BackUp
Cooling Central A/C
Flooring Solid Hardwood, Hardwood
Fireplaces Number 1
Fireplaces Type Fireplace - Glass Doors, Wood
Equipment Dishwasher, Disposal, Dryer, Exhaust Fan, Refrigerator, Stove, Washer, Water Heater, Microwave
Fireplace Y
Window Features Low-E,Screens,Triple Pane,Double Pane,Energy Efficient
Appliance Dishwasher, Disposal, Dryer, Exhaust Fan, Refrigerator, Stove, Washer, Water Heater, Microwave
Heat Source Electric, Propane - Leased, Central
Laundry Basement
Exterior
Exterior Feature Balcony, Patio(s)
Parking Features Basement Garage, Garage - Rear Entry, Other
Garage Spaces 4.0
Utilities Available Propane, Sewer Available, Water Available, Electric Available
Water Access N
View Trees/Woods
Roof Type Architectural Shingle
Accessibility None
Porch Balcony, Patio(s)
Attached Garage 1
Total Parking Spaces 4
Garage Y
Building
Lot Description Backs to Trees, Landscaping, Trees/Wooded, Stream/Creek
Story 3
Foundation Pillar/Post/Pier, Slab, Block, Other
Sewer Public Sewer
Water Public
Architectural Style Cape Cod
Level or Stories 3
Additional Building Above Grade, Below Grade
New Construction N
Schools
Elementary Schools Elkridge
Middle Schools Elkridge Landing
High Schools Howard
School District Howard County Public School System
Others
Senior Community No
Tax ID 1401179241
Ownership Fee Simple
SqFt Source Assessor
Acceptable Financing Cash, Conventional, FHA, VA
Listing Terms Cash, Conventional, FHA, VA
Financing Cash,Conventional,FHA,VA
Special Listing Condition Standard
Read Less
Want to know what your home might be worth? Contact us for a FREE valuation!

Our team is ready to help you sell your home for the highest possible price ASAP

Bought with Robert J Chew • Berkshire Hathaway HomeServices PenFed Realty





