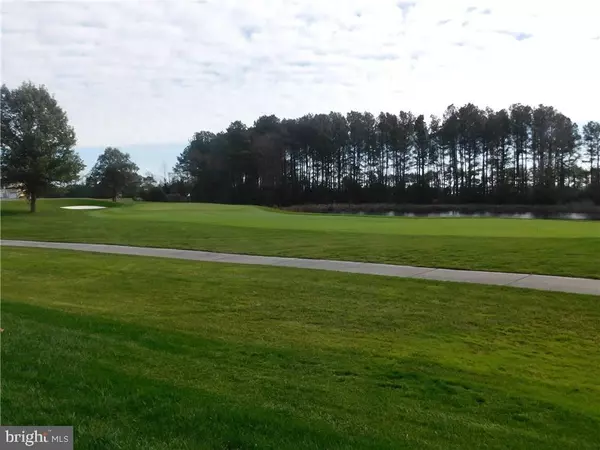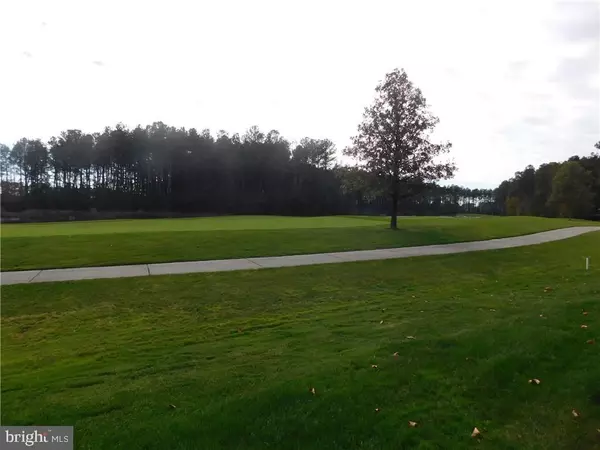$225,000
$254,900
11.7%For more information regarding the value of a property, please contact us for a free consultation.
33565 WINDSWEPT DR #10101 Millsboro, DE 19966
2 Beds
2 Baths
1,677 SqFt
Key Details
Sold Price $225,000
Property Type Townhouse
Sub Type End of Row/Townhouse
Listing Status Sold
Purchase Type For Sale
Square Footage 1,677 sqft
Price per Sqft $134
Subdivision Peninsula
MLS Listing ID 1001575496
Sold Date 07/06/18
Style Other
Bedrooms 2
Full Baths 2
HOA Fees $290/ann
HOA Y/N Y
Abv Grd Liv Area 1,677
Originating Board SCAOR
Year Built 2007
Property Description
Easy Living with No stairs to climb! This very clean, beautifully decorated, first floor, all inclusive Condo is ready for you to move right into! . This end unit condo is the largest 2 bedroom floor plan the Peninsula has to offer, as it has a large den/office that could be used for over flow guests. (Both the living room & den have pull out beds) Incredable golf/pond/marsh views from almost every room! Enjoy your favorite beverage from your own back porch perfectly situated on the 6th hole of the Peninsula's Jack Nicklaus Signature Golf Course for the most relaxing of settings! Also, perfect for the pet lover in you...Walk right out the door to pet friendly open area. What a Value!
Location
State DE
County Sussex
Area Indian River Hundred (31008)
Zoning RESIDENTIAL
Rooms
Main Level Bedrooms 2
Interior
Interior Features Breakfast Area, Kitchen - Galley, Ceiling Fan(s)
Hot Water Electric
Heating Forced Air, Propane
Cooling Central A/C
Flooring Carpet, Tile/Brick
Fireplaces Number 1
Fireplaces Type Gas/Propane
Equipment Dishwasher, Disposal, Dryer - Electric, Icemaker, Refrigerator, Microwave, Oven/Range - Electric, Washer, Water Heater
Furnishings Partially
Fireplace Y
Appliance Dishwasher, Disposal, Dryer - Electric, Icemaker, Refrigerator, Microwave, Oven/Range - Electric, Washer, Water Heater
Heat Source Bottled Gas/Propane
Exterior
Exterior Feature Patio(s)
Pool Other
Utilities Available Cable TV Available
Amenities Available Basketball Courts, Beach, Bike Trail, Cable, Community Center, Fitness Center, Party Room, Gated Community, Golf Club, Golf Course, Pier/Dock, Tot Lots/Playground, Swimming Pool, Pool - Outdoor, Sauna, Security, Tennis Courts
Water Access Y
Roof Type Flat
Accessibility None
Porch Patio(s)
Garage N
Building
Story 1
Foundation Concrete Perimeter
Sewer Public Sewer
Water Public
Architectural Style Other
Level or Stories 1
Additional Building Above Grade
New Construction N
Schools
Elementary Schools Long Neck
Middle Schools Indian River
High Schools Indian River
School District Indian River
Others
HOA Fee Include Lawn Maintenance
Senior Community No
Tax ID 234-30.00-306.00-10101
Ownership Fee Simple
SqFt Source Estimated
Security Features Security Gate,Smoke Detector
Acceptable Financing Cash, Conventional
Listing Terms Cash, Conventional
Financing Cash,Conventional
Special Listing Condition Standard
Read Less
Want to know what your home might be worth? Contact us for a FREE valuation!

Our team is ready to help you sell your home for the highest possible price ASAP

Bought with Michael Moreland • JOE MAGGIO REALTY





