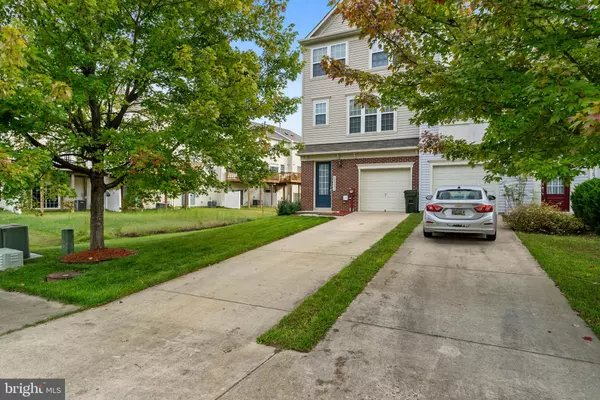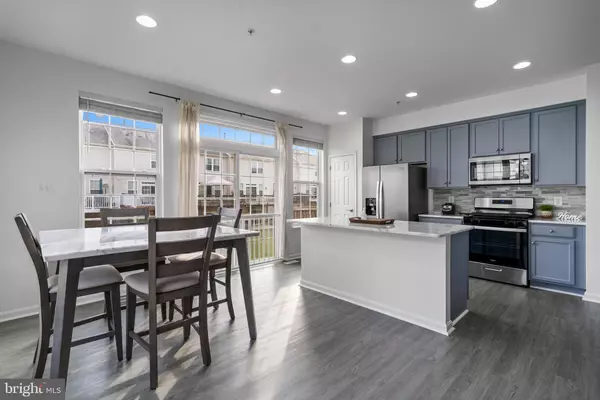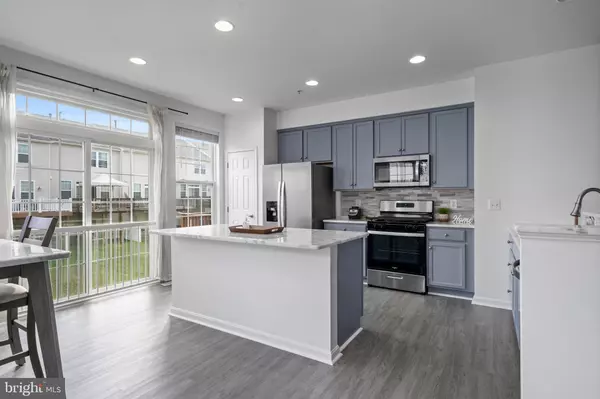$370,000
$375,000
1.3%For more information regarding the value of a property, please contact us for a free consultation.
44551 RIVER OTTER DR California, MD 20619
4 Beds
4 Baths
2,060 SqFt
Key Details
Sold Price $370,000
Property Type Townhouse
Sub Type End of Row/Townhouse
Listing Status Sold
Purchase Type For Sale
Square Footage 2,060 sqft
Price per Sqft $179
Subdivision Woodland Park At Wildewood
MLS Listing ID MDSM2021060
Sold Date 12/30/24
Style Colonial
Bedrooms 4
Full Baths 3
Half Baths 1
HOA Fees $98/mo
HOA Y/N Y
Abv Grd Liv Area 2,060
Originating Board BRIGHT
Year Built 2011
Annual Tax Amount $2,840
Tax Year 2024
Lot Size 3,240 Sqft
Acres 0.07
Property Description
Discover this lovely 3-level townhome in sought-Woodland Park that offers a unique opportunity for comfortable living in a vibrant community. Enjoy resort style living, just a short drive to the clubhouse with 5 pools, playgrounds, basketball and tennis courts. First floor has a bedroom with full bathroom, and access to the back yard through sliding doors! Second floor is an open floor plan for amazing entertainment opportunities, newly updated kitchen appliances and painted cabinets with 1/2 bathroom. Third floor has 3 bedrooms, 2 full bathrooms, and laundry conveniently tucked in the hallway behind double doors. This home has newly updated hardwood flooring throughout, not to mention the entire home has been freshly painted! Conveniently located close to shopping, dining, theaters, and PAX River Naval Base! OPEN HOUSE SATURDAY 10/26 AT 1PM - 3PM, come see what makes this home special!
Location
State MD
County Saint Marys
Zoning RL
Rooms
Main Level Bedrooms 4
Interior
Hot Water Electric
Heating Central
Cooling Central A/C
Fireplace N
Heat Source Central
Exterior
Water Access N
Accessibility None
Garage N
Building
Story 3
Foundation Slab
Sewer Public Sewer
Water Public
Architectural Style Colonial
Level or Stories 3
Additional Building Above Grade, Below Grade
New Construction N
Schools
Elementary Schools Evergreen
Middle Schools Esperanza
High Schools Leonardtown
School District St. Mary'S County Public Schools
Others
Senior Community No
Tax ID 1903085163
Ownership Fee Simple
SqFt Source Assessor
Special Listing Condition Standard
Read Less
Want to know what your home might be worth? Contact us for a FREE valuation!

Our team is ready to help you sell your home for the highest possible price ASAP

Bought with Gregory Escobar • Berkshire Hathaway HomeServices PenFed Realty





