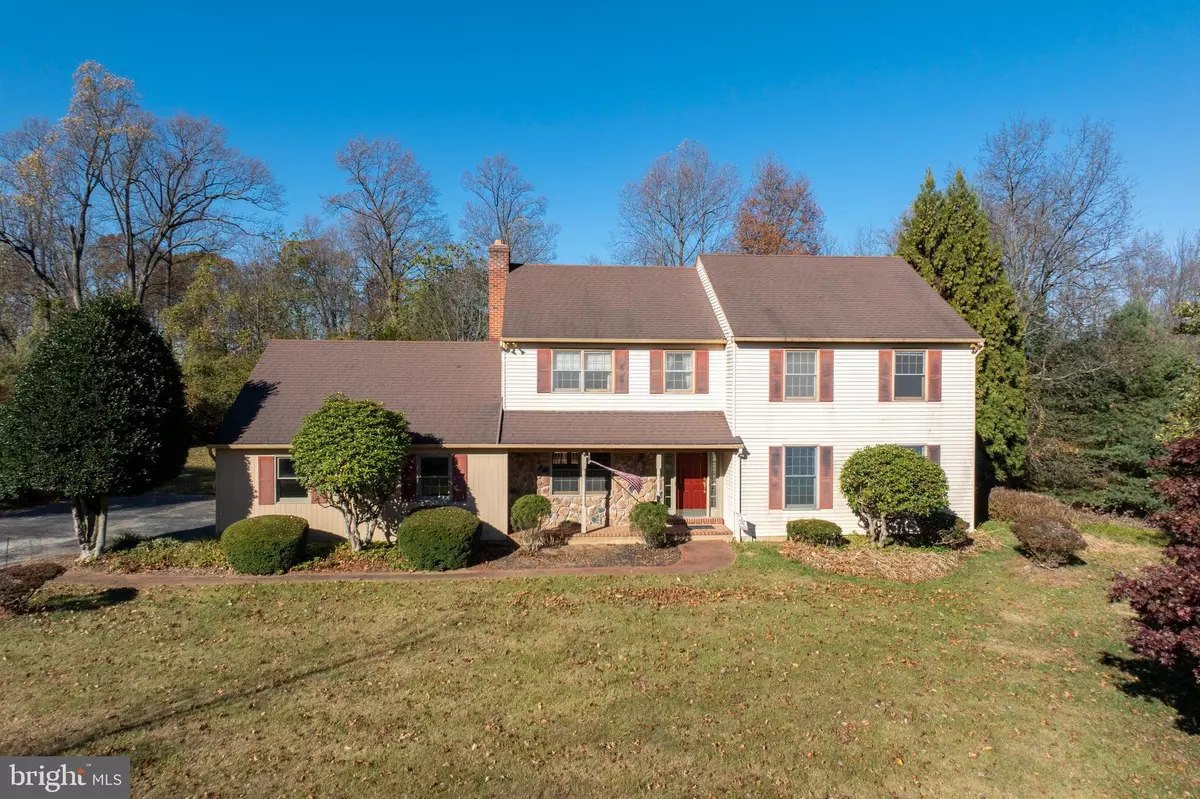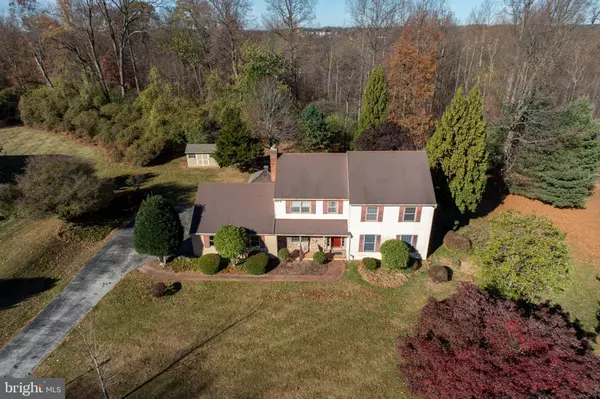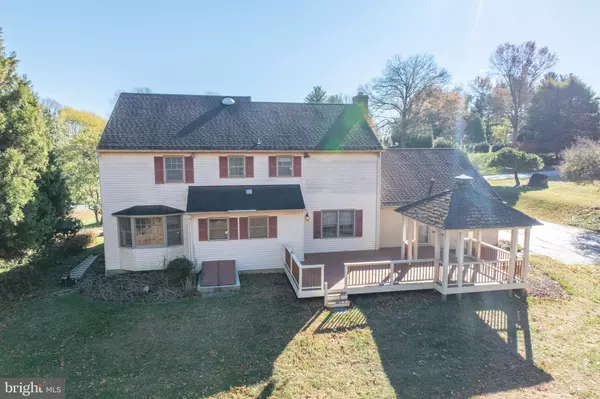$705,000
$690,000
2.2%For more information regarding the value of a property, please contact us for a free consultation.
1046 POWDERHORN DR Glen Mills, PA 19342
4 Beds
3 Baths
2,433 SqFt
Key Details
Sold Price $705,000
Property Type Single Family Home
Sub Type Detached
Listing Status Sold
Purchase Type For Sale
Square Footage 2,433 sqft
Price per Sqft $289
Subdivision Edgewood Chase
MLS Listing ID PACT2086686
Sold Date 12/30/24
Style Colonial
Bedrooms 4
Full Baths 2
Half Baths 1
HOA Y/N N
Abv Grd Liv Area 2,433
Originating Board BRIGHT
Year Built 1973
Annual Tax Amount $6,864
Tax Year 2023
Lot Size 1.000 Acres
Acres 1.0
Lot Dimensions 0.00 x 0.00
Property Description
Welcome to 1046 Powderhorn Dr, a charming 4-bedroom, 2.5-bath home in Glen Mills, PA, nestled on a beautiful, mature, and serene 1-acre lot backing up to peaceful woods. Located in the highly desirable West Chester Area School District and situated within Westtown Township, this residence offers a blend of privacy, convenience, and community. Unlike a traditional cookie-cutter neighborhood, this property is part of a quiet, established area, providing a unique sense of character and charm.
As you enter, you'll appreciate the spacious layout, featuring over 2,400 square feet of above-ground living space designed for both comfort and functionality. The 2-story home boasts a central fireplace, a full basement, and an attached garage with room for vehicles and additional storage.
Built in 1973, this home combines classic charm with modern convenience, including a well-equipped kitchen, two full bathrooms, a convenient half bath, and four comfortable bedrooms. Outside, the large lot with level topography and light traffic surrounding the property creates an inviting outdoor space, perfect for relaxation or entertaining. Enjoy the convenience of nearby amenities and easy access to major routes, while feeling worlds away in your quiet, wooded oasis.
Don't miss this opportunity to own a spacious, well-maintained home in a truly unique neighborhood!
Location
State PA
County Chester
Area Westtown Twp (10367)
Zoning R10
Rooms
Basement Partially Finished
Interior
Hot Water Electric
Heating Forced Air
Cooling Central A/C
Fireplaces Number 1
Fireplace Y
Heat Source Oil
Exterior
Parking Features Garage - Side Entry
Garage Spaces 2.0
Water Access N
Accessibility None
Attached Garage 2
Total Parking Spaces 2
Garage Y
Building
Story 2
Foundation Concrete Perimeter
Sewer On Site Septic
Water Public
Architectural Style Colonial
Level or Stories 2
Additional Building Above Grade, Below Grade
New Construction N
Schools
School District West Chester Area
Others
Senior Community No
Tax ID 67-03 -0144.1900
Ownership Fee Simple
SqFt Source Assessor
Special Listing Condition Standard
Read Less
Want to know what your home might be worth? Contact us for a FREE valuation!

Our team is ready to help you sell your home for the highest possible price ASAP

Bought with Charles Pennypacker • RE/MAX Professional Realty





